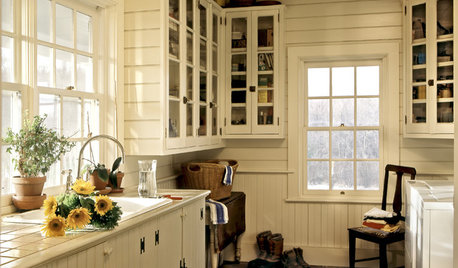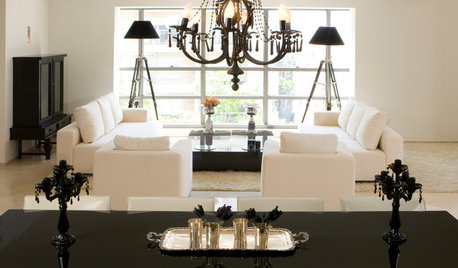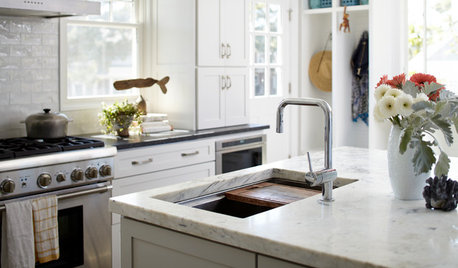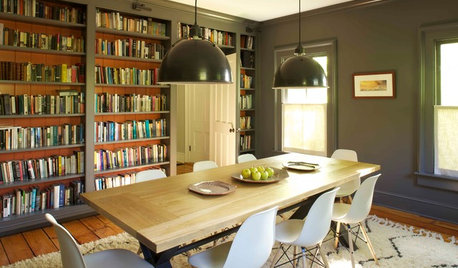double oven in the corner?
sarahmn1
10 years ago
Related Stories

LAUNDRY ROOMSDouble-Duty Savvy: 10 Supersmart Laundry Room Combos
Throw some extra function in along with the fabric softener to spin your laundry room into mutitasking mode
Full Story
KITCHEN APPLIANCESFind the Right Oven Arrangement for Your Kitchen
Have all the options for ovens, with or without cooktops and drawers, left you steamed? This guide will help you simmer down
Full Story
KITCHEN DESIGNIs a Kitchen Corner Sink Right for You?
We cover all the angles of the kitchen corner, from savvy storage to traffic issues, so you can make a smart decision about your sink
Full Story
KITCHEN DESIGNKitchen Confidential: 13 Ideas for Creative Corners
Discover clever ways to make the most of kitchen corners to get extra storage and additional seating
Full Story
KITCHEN DESIGN10 Great Ways to Use Kitchen Corners
What's your angle? Whether you want more storage, display space or room for hanging out in your kitchen, these ideas can help
Full Story
DECORATING GUIDESTwo Sofas Double the Design Possibilities
Some things are better in pairs. Double sofas can help awkwardly shaped and extra-large rooms look their best and provide maximum comfort
Full Story
KITCHEN DESIGNDouble Islands Put Pep in Kitchen Prep
With all that extra space for slicing and dicing, dual islands make even unsavory kitchen tasks palatable
Full Story
KITCHEN DESIGNKitchen of the Week: Double Trouble and a Happy Ending
Burst pipes result in back-to-back kitchen renovations. The second time around, this interior designer gets her kitchen just right
Full Story
DECORATING GUIDESDinner and a Good Book: 12 Double-Duty Dining Rooms
Create your own library-inspired reading room by pairing a dining table with bookshelves
Full Story
SMALL SPACESDownsizing Help: Think ‘Double Duty’ for Small Spaces
Put your rooms and furnishings to work in multiple ways to get the most out of your downsized spaces
Full Story







Dubo Dan
Texas_Gem
Related Professionals
East Islip Kitchen & Bathroom Designers · El Sobrante Kitchen & Bathroom Designers · White House Kitchen & Bathroom Designers · Beachwood Kitchen & Bathroom Remodelers · Beaverton Kitchen & Bathroom Remodelers · Chicago Ridge Kitchen & Bathroom Remodelers · Gilbert Kitchen & Bathroom Remodelers · Omaha Kitchen & Bathroom Remodelers · Joppatowne Kitchen & Bathroom Remodelers · Cranford Cabinets & Cabinetry · Eureka Cabinets & Cabinetry · Potomac Cabinets & Cabinetry · Reading Cabinets & Cabinetry · Phelan Cabinets & Cabinetry · Baldwin Tile and Stone Contractorssarahmn1Original Author
badgergal
sarahmn1Original Author
Buehl
sjhockeyfan325
ilovenaptime
sjhockeyfan325
annkh_nd
ControlfreakECS
dilzy
User
sarahmn1Original Author
mbentley731