White Kitchen Reveal and More
marthastoo
10 years ago
Featured Answer
Sort by:Oldest
Comments (78)
ikeltz
10 years agolast modified: 9 years agoltlfromgardenweb
10 years agolast modified: 9 years agoRelated Professionals
Cuyahoga Falls Kitchen & Bathroom Designers · Montebello Kitchen & Bathroom Designers · Ossining Kitchen & Bathroom Designers · West Virginia Kitchen & Bathroom Designers · Citrus Park Kitchen & Bathroom Remodelers · Channahon Kitchen & Bathroom Remodelers · Franconia Kitchen & Bathroom Remodelers · Glen Carbon Kitchen & Bathroom Remodelers · Green Bay Kitchen & Bathroom Remodelers · Key Biscayne Kitchen & Bathroom Remodelers · Payson Kitchen & Bathroom Remodelers · Hanover Park Cabinets & Cabinetry · Jeffersontown Cabinets & Cabinetry · Wadsworth Cabinets & Cabinetry · North Bay Shore Cabinets & Cabinetrydccurlygirl
10 years agolast modified: 9 years agojill314
10 years agolast modified: 9 years agooldbat2be
10 years agolast modified: 9 years agoMgoblue85
10 years agolast modified: 9 years agomotherof3sons
10 years agolast modified: 9 years agothemaid
10 years agolast modified: 9 years agomajorielee1
10 years agolast modified: 9 years agocanuckplayer
10 years agolast modified: 9 years agoMgoblue85
10 years agolast modified: 9 years agomarthastoo
10 years agolast modified: 9 years agoRybren2
10 years agolast modified: 9 years agomarthastoo
10 years agolast modified: 9 years agoRybren2
10 years agolast modified: 9 years agoMgoblue85
10 years agolast modified: 9 years agostealthecrumbs
10 years agolast modified: 9 years agoKBSpider
10 years agolast modified: 9 years agochiefy
10 years agolast modified: 9 years agoMick Mick
10 years agolast modified: 9 years agosusanlynn2012
10 years agolast modified: 9 years agomgmcole
10 years agolast modified: 9 years agocani
10 years agolast modified: 9 years agoLisa
10 years agolast modified: 9 years agoMags438
10 years agolast modified: 9 years agoaries61
10 years agolast modified: 9 years agoLinda
10 years agolast modified: 9 years agoCEFreeman
10 years agolast modified: 9 years agomarthastoo
10 years agolast modified: 9 years agoaries61
10 years agolast modified: 9 years agosusanlynn2012
10 years agolast modified: 9 years agosusanlynn2012
10 years agolast modified: 9 years agogr8daygw
10 years agolast modified: 9 years agoblackchamois
10 years agolast modified: 9 years agomarthastoo
10 years agolast modified: 9 years agomlweaving_Marji
10 years agolast modified: 9 years agoaries61
10 years agolast modified: 9 years agokateshome
10 years agolast modified: 9 years agojerseygirl135
10 years agolast modified: 9 years agomays802
9 years agolast modified: 9 years agokcorn
9 years agolast modified: 9 years agoKim
8 years agormerz10596
7 years agocbd1113
6 years agoCamille468 Harry
6 years agocbd1113
6 years ago2ManyDiversions
6 years agoCamille468 Harry
6 years agonicole___
6 years agogr8daygw
6 years ago
Related Stories

INSIDE HOUZZA New Houzz Survey Reveals What You Really Want in Your Kitchen
Discover what Houzzers are planning for their new kitchens and which features are falling off the design radar
Full Story
DECORATING GUIDESTop 10 Interior Stylist Secrets Revealed
Give your home's interiors magazine-ready polish with these tips to finesse the finishing design touches
Full Story
REMODELING GUIDESBathroom Remodel Insight: A Houzz Survey Reveals Homeowners’ Plans
Tub or shower? What finish for your fixtures? Find out what bathroom features are popular — and the differences by age group
Full Story
MY HOUZZMy Houzz: Surprise Revealed in a 1900s Duplex in Columbus
First-time homeowners tackle a major DIY hands-on remodel and uncover a key feature that changes their design plan
Full Story
TRADITIONAL HOMESHouzz Tour: New Shingle-Style Home Doesn’t Reveal Its Age
Meticulous attention to period details makes this grand shorefront home look like it’s been perched here for a century
Full Story
INSIDE HOUZZHouzz Survey: See the Latest Benchmarks on Remodeling Costs and More
The annual Houzz & Home survey reveals what you can expect to pay for a renovation project and how long it may take
Full Story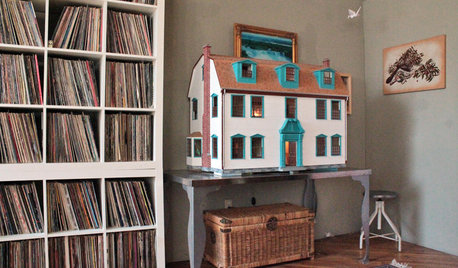
LIFEYou Said It: ‘Let It Go’ and More Tips From the Week
This week's stories reveal how you can switch up your surroundings to spark new ideas
Full Story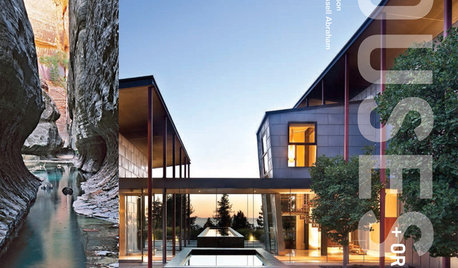
BOOKS'Houses + Origins' Reveals an Architect's Process
How are striking architectural designs born? A new book offers an insightful glimpse
Full Story
MATERIALSRaw Materials Revealed: Brick, Block and Stone Help Homes Last
Learn about durable masonry essentials for houses and landscapes, and why some weighty-looking pieces are lighter than they look
Full Story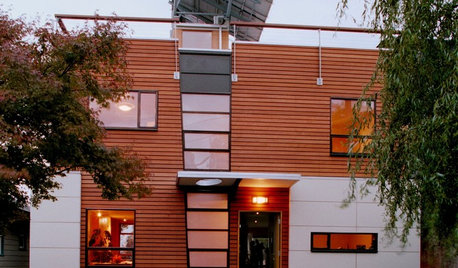
GREEN BUILDINGCity View: Seattle Design Reveals Natural Wonders
Love of the local landscape, along with a healthy respect for the environment, runs through this city's architecture and interior design
Full StorySponsored
More Discussions







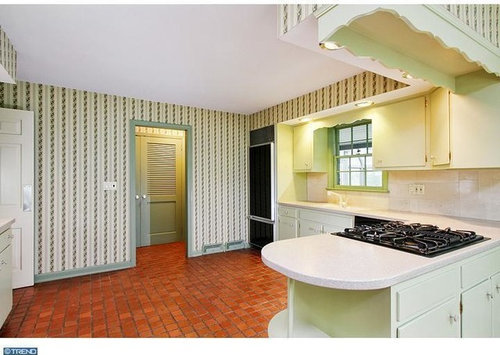



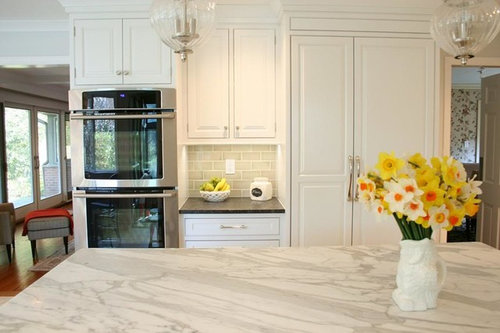
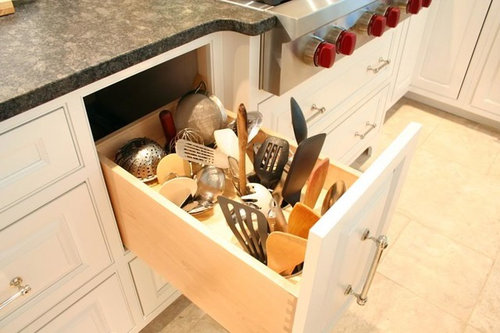



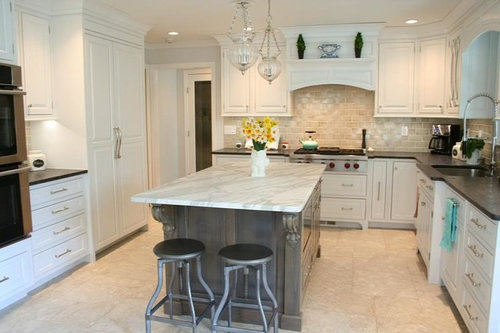




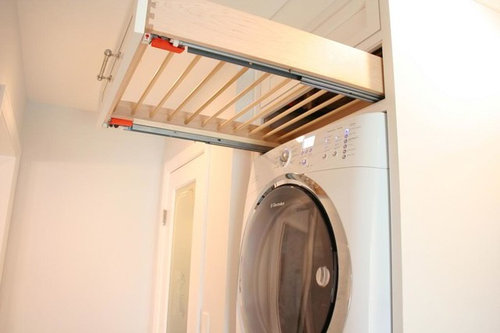
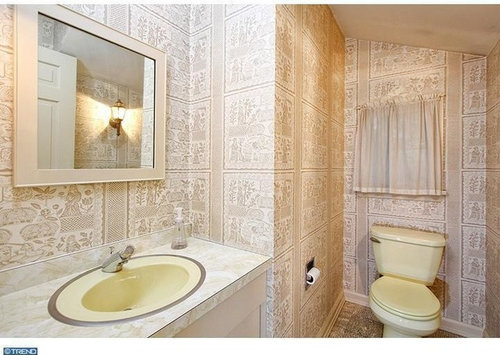




scrappy25