4" Backsplash - Yes? No?
laurencp
10 years ago
Related Stories

KITCHEN DESIGNYes, You Can Use Brick in the Kitchen
Quell your fears of cooking splashes, cleaning nightmares and dust with these tips from the pros
Full Story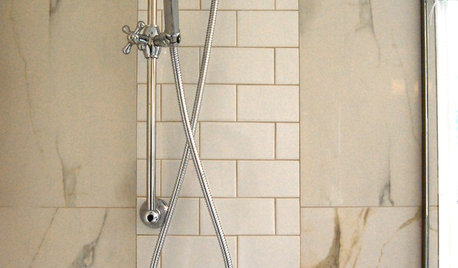
REMODELING GUIDES9 Ways Grout–Yes, Grout–Can Add to Your Design
Choose From a Palette of Grout Colors for a Warm, Unified Look
Full Story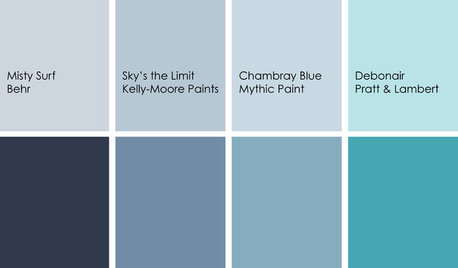
DECORATING GUIDESColor Feast: Yes, You Can Use Blue in the Dining Room
The sky's the limit for beautiful blues in your home's dining spaces; here's how to make it work
Full Story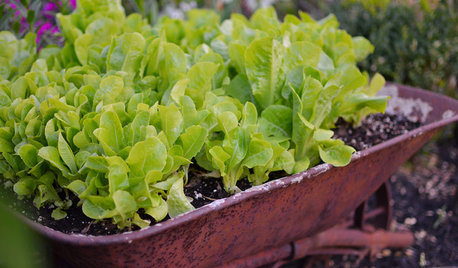
GARDENING GUIDESYes, You Can Grow Food in a Shady Yard
Your shady garden doesn’t have to be forever barren. Berries, herbs and other shade-loving plants can produce a delicious bounty
Full Story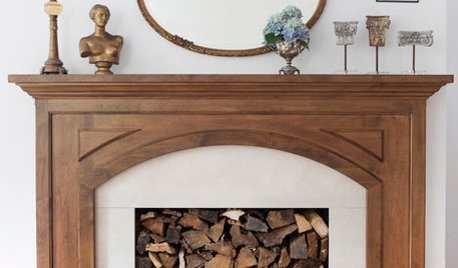
LIVING ROOMS8 Reasons to Nix Your Fireplace (Yes, for Real)
Dare you consider trading that 'coveted' design feature for something you'll actually use? This logic can help
Full Story
BATHROOM DESIGNUpload of the Day: A Mini Fridge in the Master Bathroom? Yes, Please!
Talk about convenience. Better yet, get it yourself after being inspired by this Texas bath
Full Story
WINTER GARDENINGYes, You Can Enjoy Your Yard in December! Here's How
Garden writers around the U.S. share their favorite winter garden joys. See what to do in your region this month
Full Story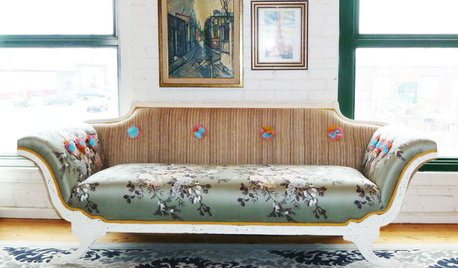
PHOTO FLIP93 Stunning Sofascapes
Plop down and enjoy a showcase of 93 stylish sofa vignettes, then show us your own personalized seating area
Full Story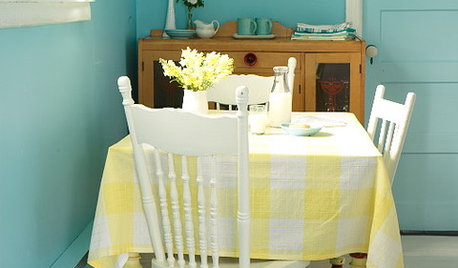
BOLD COLORBold Color: Yes You Can!
Get ideas for lots of vibrant color around the house from 5 fearless designers and homeowners
Full Story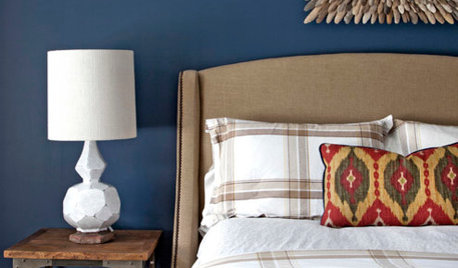
DECORATING GUIDESFresh Take: 13 Great Ways to Say Yes to Plaid
Give your room a dose of the unexpected with plaid’s classic lines in nearly infinite colors and materials
Full Story








ILoveCookie
palimpsest
Related Professionals
Beavercreek Kitchen & Bathroom Designers · Everett Kitchen & Bathroom Designers · Hammond Kitchen & Bathroom Designers · South Farmingdale Kitchen & Bathroom Designers · Grain Valley Kitchen & Bathroom Remodelers · Pasadena Kitchen & Bathroom Remodelers · Schiller Park Kitchen & Bathroom Remodelers · Fairmont Kitchen & Bathroom Remodelers · Black Forest Cabinets & Cabinetry · Fort Lauderdale Cabinets & Cabinetry · Holt Cabinets & Cabinetry · Riverbank Cabinets & Cabinetry · Town 'n' Country Cabinets & Cabinetry · University Park Cabinets & Cabinetry · Albertville Tile and Stone Contractorsheritagehd07
fourten1j
quadesl
eam44
muskokascp
eve72
amck2
laurencpOriginal Author
feisty68
mark_rachel
suska6184
laurencpOriginal Author
feisty68
nosoccermom
crl_
eam44