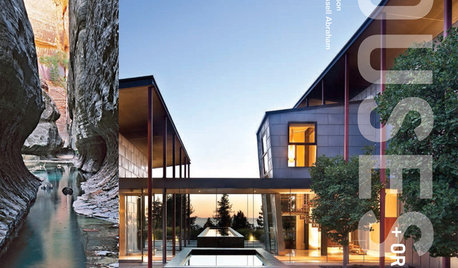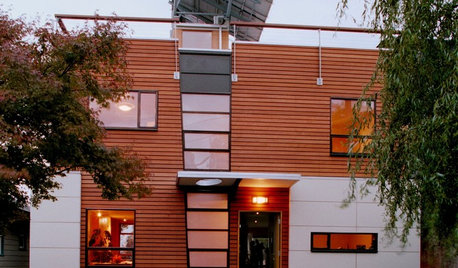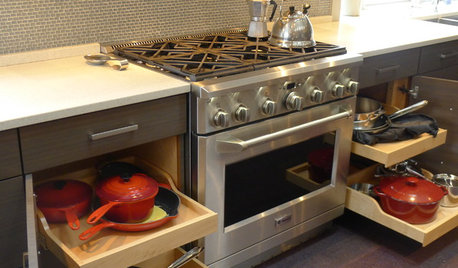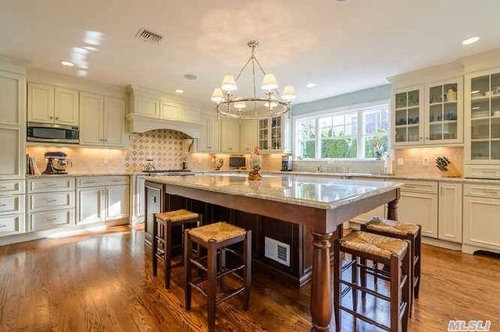Kitchen Reveal
Allison Gamba Design Consultant
10 years ago
Related Stories

INSIDE HOUZZA New Houzz Survey Reveals What You Really Want in Your Kitchen
Discover what Houzzers are planning for their new kitchens and which features are falling off the design radar
Full Story
MY HOUZZMy Houzz: Surprise Revealed in a 1900s Duplex in Columbus
First-time homeowners tackle a major DIY hands-on remodel and uncover a key feature that changes their design plan
Full Story
MATERIALSRaw Materials Revealed: Brick, Block and Stone Help Homes Last
Learn about durable masonry essentials for houses and landscapes, and why some weighty-looking pieces are lighter than they look
Full Story
DECORATING GUIDESTop 10 Interior Stylist Secrets Revealed
Give your home's interiors magazine-ready polish with these tips to finesse the finishing design touches
Full Story
TRADITIONAL HOMESHouzz Tour: New Shingle-Style Home Doesn’t Reveal Its Age
Meticulous attention to period details makes this grand shorefront home look like it’s been perched here for a century
Full Story
REMODELING GUIDESBathroom Remodel Insight: A Houzz Survey Reveals Homeowners’ Plans
Tub or shower? What finish for your fixtures? Find out what bathroom features are popular — and the differences by age group
Full Story
BOOKS'Houses + Origins' Reveals an Architect's Process
How are striking architectural designs born? A new book offers an insightful glimpse
Full Story
GREEN BUILDINGCity View: Seattle Design Reveals Natural Wonders
Love of the local landscape, along with a healthy respect for the environment, runs through this city's architecture and interior design
Full Story
KITCHEN STORAGEKitchen of the Week: Bamboo Cabinets Hide Impressive Storage
This serene kitchen opens up to reveal well-organized storage areas for a family that likes to cook and entertain
Full Story
HOMES AROUND THE WORLDThe Kitchen of Tomorrow Is Already Here
A new Houzz survey reveals global kitchen trends with staying power
Full Story










Allison Gamba Design ConsultantOriginal Author
chasiesmom
Related Professionals
Haslett Kitchen & Bathroom Designers · Pleasant Grove Kitchen & Bathroom Designers · Williamstown Kitchen & Bathroom Designers · Chandler Kitchen & Bathroom Remodelers · Idaho Falls Kitchen & Bathroom Remodelers · Lomita Kitchen & Bathroom Remodelers · Martha Lake Kitchen & Bathroom Remodelers · North Arlington Kitchen & Bathroom Remodelers · San Juan Capistrano Kitchen & Bathroom Remodelers · Aspen Hill Cabinets & Cabinetry · Parsippany Cabinets & Cabinetry · Stoughton Cabinets & Cabinetry · Des Moines Tile and Stone Contractors · Boise Design-Build Firms · Oak Hills Design-Build Firmsjill314
OOTM_Mom
aries61
Kat66
cat_mom
Herewegoagain
BirchPoint
gr8daygw
renov8r
kksmama
Allison Gamba Design ConsultantOriginal Author
Gooster
cani
amykath
robynstamps
fishymom
bicyclegirl1
ktj459
Allison Gamba Design ConsultantOriginal Author
flanags
BirchPoint
renov8r
Teehee1984
Mags438
patty_cakes
tikilyn
gr8daygw
dminnella7475
jamessgarden
tea4all
tbo123
mom2sulu
aries61
mom2sulu
aries61
JEN_CABINETGEEK
mom2sulu
rikerk
aries61
Allison Gamba Design ConsultantOriginal Author
iamskc
ontariomom
loves2read