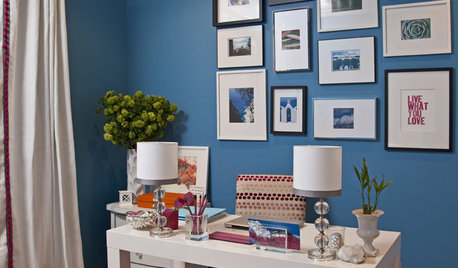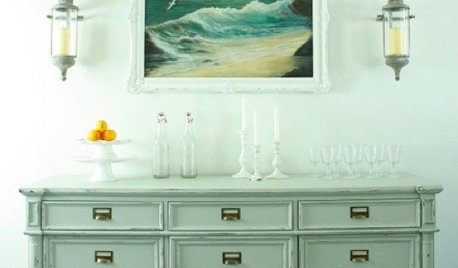Is Anyone Here NOT Taking New Cabinets To The Ceiling?
amck2
10 years ago
Related Stories

KITCHEN CABINETSChoosing New Cabinets? Here’s What to Know Before You Shop
Get the scoop on kitchen and bathroom cabinet materials and construction methods to understand your options
Full Story
KITCHEN DESIGNThe Cure for Houzz Envy: Kitchen Touches Anyone Can Do
Take your kitchen up a notch even if it will never reach top-of-the-line, with these cheap and easy decorating ideas
Full Story
BEDROOMSThe Cure for Houzz Envy: Master Bedroom Touches Anyone Can Do
Make your bedroom a serene dream with easy moves that won’t give your bank account nightmares
Full Story
LAUNDRY ROOMSThe Cure for Houzz Envy: Laundry Room Touches Anyone Can Do
Make fluffing and folding more enjoyable by borrowing these ideas from beautifully designed laundry rooms
Full Story
MUDROOMSThe Cure for Houzz Envy: Mudroom Touches Anyone Can Do
Make a utilitarian mudroom snazzier and better organized with these cheap and easy ideas
Full Story
BUDGET DECORATINGThe Cure for Houzz Envy: Living Room Touches Anyone Can Do
Spiff up your living room with very little effort or expense, using ideas borrowed from covetable ones
Full Story
HOME OFFICESThe Cure for Houzz Envy: Home Office Touches Anyone Can Do
Borrow these modest design moves to make your workspace more inviting, organized and personal
Full Story
CLOSETSThe Cure for Houzz Envy: Closet Touches Anyone Can Do
These easy and inexpensive moves for more space and better organization are right in fashion
Full Story
DECORATING GUIDESThe Cure for Houzz Envy: Dining Room Touches Anyone Can Do
Get a decorator-style dining room on the cheap with inexpensive artwork, secondhand furniture and thoughtful accessories
Full Story
DECORATING GUIDESThe Cure for Houzz Envy: Guest Room Touches Anyone Can Do
Make overnight guests feel comfy and cozy with small, inexpensive niceties
Full Story









jennybc
Texas_Gem
Related Professionals
Fresno Kitchen & Bathroom Designers · Owasso Kitchen & Bathroom Designers · St. Louis Kitchen & Bathroom Designers · Creve Coeur Kitchen & Bathroom Remodelers · Fremont Kitchen & Bathroom Remodelers · Gardner Kitchen & Bathroom Remodelers · Lyons Kitchen & Bathroom Remodelers · Patterson Kitchen & Bathroom Remodelers · Ridgefield Park Kitchen & Bathroom Remodelers · Dover Cabinets & Cabinetry · Plymouth Cabinets & Cabinetry · Sunrise Manor Cabinets & Cabinetry · Vermillion Cabinets & Cabinetry · Hermiston Tile and Stone Contractors · Rancho Mirage Tile and Stone Contractorssas95
kalapointer
chiefneil
lynndepynn
dgormish
bookworm4321
Oaktown
romy718
olympia776
Gracie
amck2Original Author
plumberry
finestra
isabel98
DesignInMind
OOTM_Mom
Bunny
amck2Original Author
californiagirl
sherri1058
infinitylounge
kaysd