Advice to me: 'You can't turn it into a Craftsman'
pugrolls
14 years ago
Featured Answer
Sort by:Oldest
Comments (19)
riverspots
14 years agolast modified: 9 years agoRelated Professionals
Henderson Kitchen & Bathroom Designers · Ridgefield Kitchen & Bathroom Designers · West Virginia Kitchen & Bathroom Designers · Sunrise Manor Kitchen & Bathroom Remodelers · Eagle Kitchen & Bathroom Remodelers · Port Charlotte Kitchen & Bathroom Remodelers · Sun Valley Kitchen & Bathroom Remodelers · Trenton Kitchen & Bathroom Remodelers · Weston Kitchen & Bathroom Remodelers · Gaffney Cabinets & Cabinetry · Marco Island Cabinets & Cabinetry · Whitney Cabinets & Cabinetry · Wells Branch Cabinets & Cabinetry · South Holland Tile and Stone Contractors · Rancho Mirage Tile and Stone ContractorsFori
14 years agolast modified: 9 years agowa8b
14 years agolast modified: 9 years agorhome410
14 years agolast modified: 9 years agodoraville
14 years agolast modified: 9 years agogrowlery
14 years agolast modified: 9 years agojsweenc
14 years agolast modified: 9 years agodoraville
14 years agolast modified: 9 years agofirstmmo
14 years agolast modified: 9 years agoplllog
14 years agolast modified: 9 years agojsweenc
14 years agolast modified: 9 years agolazy_gardens
14 years agolast modified: 9 years agokaismom
14 years agolast modified: 9 years agooldhousegal
14 years agolast modified: 9 years agodebinnh
14 years agolast modified: 9 years agopugrolls
14 years agolast modified: 9 years agodoraville
14 years agolast modified: 9 years agomomof3kids_pa
14 years agolast modified: 9 years ago
Related Stories

REMODELING GUIDESHouzz Tour: Turning a ’50s Ranch Into a Craftsman Bungalow
With a new second story and remodeled rooms, this Maryland home has plenty of space for family and friends
Full Story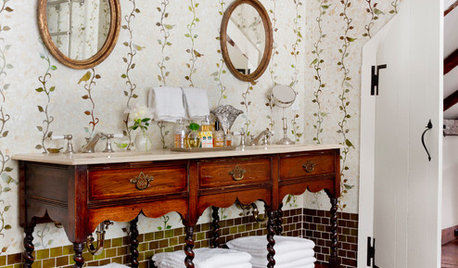
MOST POPULARYou Can Turn That Into a Bathroom Vanity?
Find inspiration in 13 unconventional bathroom vanities that are as functional as the real deal
Full Story
DECORATING GUIDES10 Design Tips Learned From the Worst Advice Ever
If these Houzzers’ tales don’t bolster the courage of your design convictions, nothing will
Full Story
KITCHEN DESIGNSmart Investments in Kitchen Cabinetry — a Realtor's Advice
Get expert info on what cabinet features are worth the money, for both you and potential buyers of your home
Full Story
REMODELING GUIDESContractor Tips: Advice for Laundry Room Design
Thinking ahead when installing or moving a washer and dryer can prevent frustration and damage down the road
Full Story
PETS5 Finishes Pets and Kids Can’t Destroy — and 5 to Avoid
Save your sanity and your decorating budget by choosing materials and surfaces that can stand up to abuse
Full Story
KITCHEN DESIGNTrending Now: 25 Kitchen Photos Houzzers Can’t Get Enough Of
Use the kitchens that have been added to the most ideabooks in the last few months to inspire your dream project
Full Story
LIFEEdit Your Photo Collection and Display It Best — a Designer's Advice
Learn why formal shots may make better album fodder, unexpected display spaces are sometimes spot-on and much more
Full Story
BATHROOM DESIGNDreaming of a Spa Tub at Home? Read This Pro Advice First
Before you float away on visions of jets and bubbles and the steamiest water around, consider these very real spa tub issues
Full Story
DECORATING GUIDESDecorating Advice to Steal From Your Suit
Create a look of confidence that’s tailor made to fit your style by following these 7 key tips
Full StorySponsored
Columbus Area's Luxury Design Build Firm | 17x Best of Houzz Winner!
More Discussions






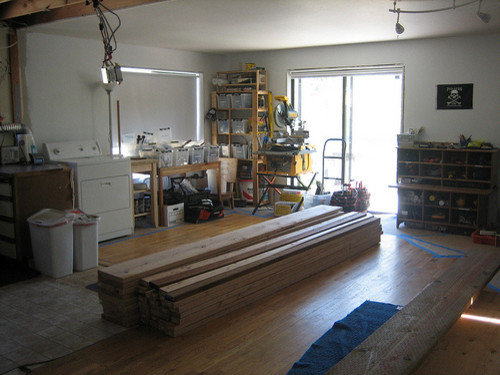

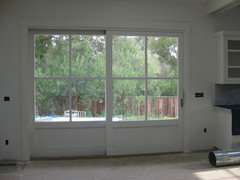
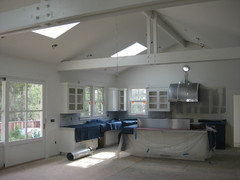
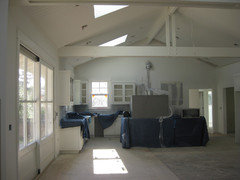




raenjapan