What is the one thing you built the kitchen around?
cpang74
16 years ago
Related Stories

FUN HOUZZWhat You Do When There’s No One Around
Ice cream binges, air guitar concerts, napping in the closet. Houzzers worldwide disclose their quirky secret indulgences
Full Story
ARCHITECTUREGet a Perfectly Built Home the First Time Around
Yes, you can have a new build you’ll love right off the bat. Consider learning about yourself a bonus
Full Story
KITCHEN LAYOUTSWays to Fall in Love With a One-Wall Kitchen
You can get more living space — without losing functionality — by grouping your appliances and cabinets on a single wall
Full Story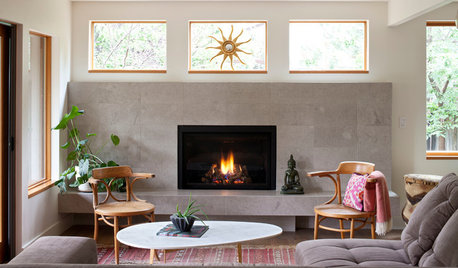
LIVING ROOMSNew This Week: 5 Living Rooms Designed Around the Fireplace
Overcome one of design’s top obstacles with tips and tricks from these living rooms uploaded recently to Houzz
Full Story
KITCHEN DESIGN12 Great Kitchen Styles — Which One’s for You?
Sometimes you can be surprised by the kitchen style that really calls to you. The proof is in the pictures
Full Story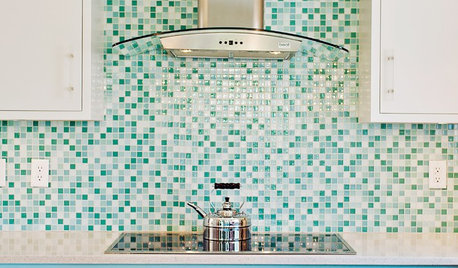
KITCHEN DESIGN9 Popular Stovetop Options — Plus Tips for Choosing the Right One
Pick a stovetop that fits your lifestyle and your kitchen style with this mini guide that covers all the basics
Full Story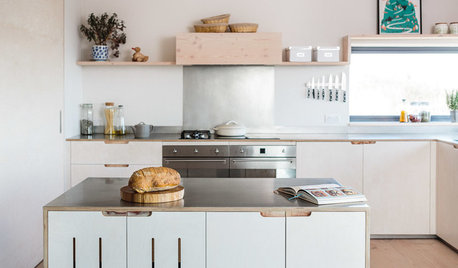
KITCHEN DESIGNBirch Plywood Keeps Things Light in a Cotswolds Kitchen
A country kitchen is packed with clever design details — including an island on wheels — that give it a modern yet natural look
Full Story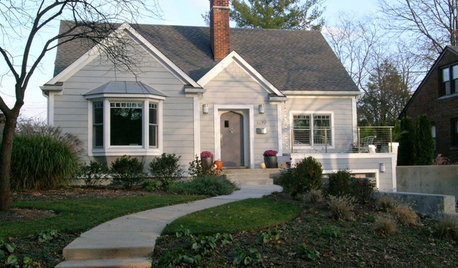
REMODELING GUIDESOne Big Happy Expansion for Michigan Grandparents
No more crowding around the Christmas tree. Friends and extended family now have all the elbow room they need, thanks to a smart addition
Full Story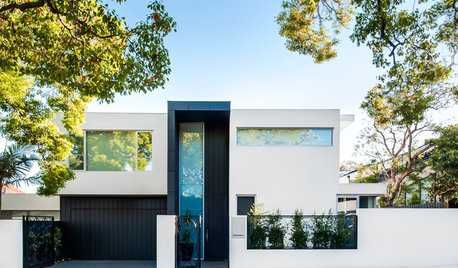
HOMES AROUND THE WORLDHouzz Tour: When Two Houses Are Better Than One
Subdividing a Melbourne backyard opens up space to build a second home on this family's property
Full Story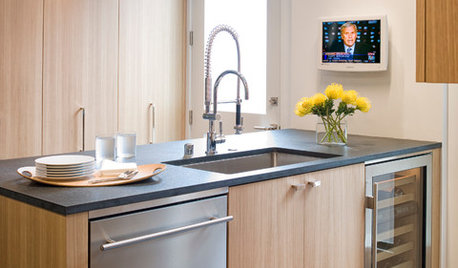
KITCHEN DESIGNFine Thing: A Wine Fridge Right Where You Want It
Chill your collection: No wine cellar or tasting room required
Full Story









cotehele
jenanla
Related Professionals
Highland Kitchen & Bathroom Designers · Citrus Park Kitchen & Bathroom Remodelers · Fremont Kitchen & Bathroom Remodelers · Gardner Kitchen & Bathroom Remodelers · Oklahoma City Kitchen & Bathroom Remodelers · Pueblo Kitchen & Bathroom Remodelers · Saint Augustine Kitchen & Bathroom Remodelers · Tempe Kitchen & Bathroom Remodelers · West Palm Beach Kitchen & Bathroom Remodelers · Fairmont Kitchen & Bathroom Remodelers · Jefferson Valley-Yorktown Cabinets & Cabinetry · Spring Valley Cabinets & Cabinetry · Sunrise Manor Cabinets & Cabinetry · Tenafly Cabinets & Cabinetry · Dana Point Tile and Stone Contractorsajpl
sue_b
ktkitchen
Flowerchild
redroze
cotehele
houseful
rhome410
dscheidt
nlcl
cotehele
mysterymachine
3katz4me
scubated
igloochic
cotehele
muscat
mysterymachine
acountryfarm
3katz4me
piasano
igloochic
muscat
ricklish
theresab1
laurap_2007
debsinthepink
raehelen
User
reno_fan
yanalg
mustbnuts zone 9 sunset 9
abbycat9990
cotehele
rmlanza
vwhippiechick
sombreuil_mongrel
marthavila
sombreuil_mongrel
marthavila
cat_mom
keaata
cotehele
jynxed23
igloochic
User
vwhippiechick
pbrisjar