My date with the cabinet guy
spincrazy25
15 years ago
Related Stories
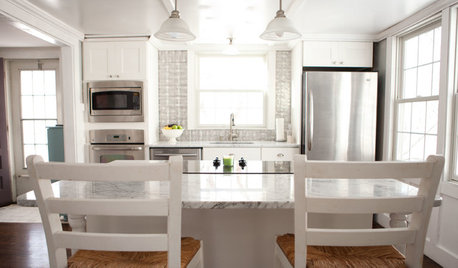
HOUZZ TOURSMy Houzz: DIY Love Reforms a Dated Cape Ann Home
Handmade touches and classic neutrals transform a dark Massachusetts house into a beautiful home fit for a family
Full Story
REMODELING GUIDESOne Guy Found a $175,000 Comic in His Wall. What Has Your Home Hidden?
Have you found a treasure, large or small, when remodeling your house? We want to see it!
Full Story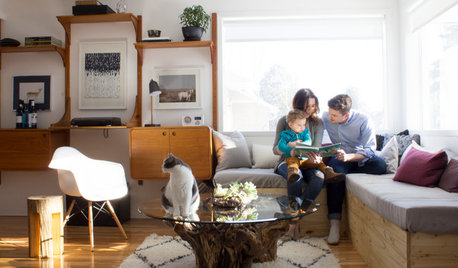
HOUZZ TOURSMy Houzz: From Dated to Dreamy in 3 Weeks
The results belie the speedy makeover of this 1940s Quebec home — which not even a colony of ants could derail
Full Story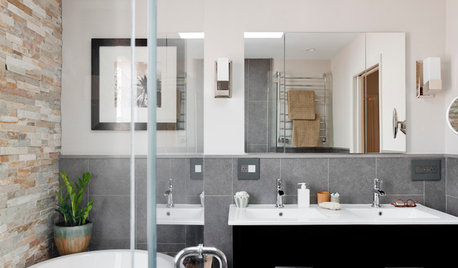
INSIDE HOUZZHouzz Prizewinners Take a Bathroom and a Laundry From Dated to Dreamy
Janine Thomson enters a Houzz sweepstakes and wins a $50,000 design package from Lowe’s. See the ‘before’ and ‘after’ photos
Full Story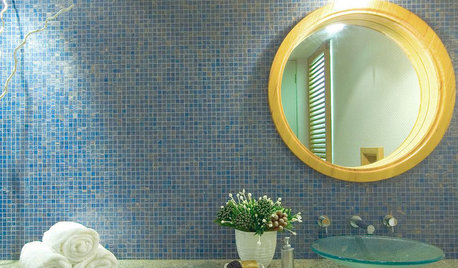
BATHROOM COLOR6 Bathroom Color Schemes That Will Never Look Dated
If you’d love to splash some color around your bathroom but fear it won’t stand the test of time, stick with these fail-safe combos
Full Story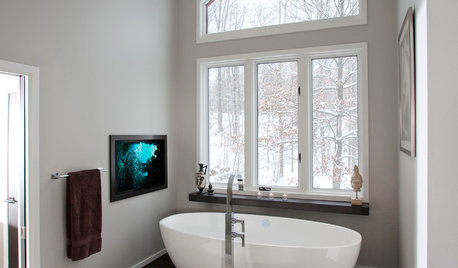
BATHROOM DESIGNFrom Dated Southwestern to Serene Minimalism in a Cleveland Bathroom
Natural materials, clean lines and a reconfigured layout bring on moments of Zen in an Ohio couple's renovated bath
Full Story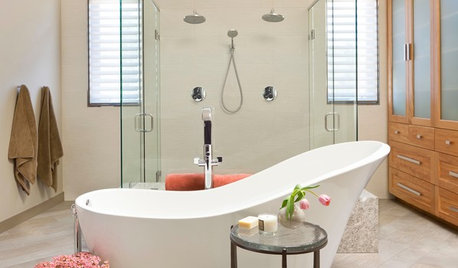
BATHROOM MAKEOVERSRoom of the Day: A Dated Bathroom Gets the Glass-and-Slipper Treatment
A family refashions its 1990s master bath with a glass-box shower and a sleek slipper tub
Full Story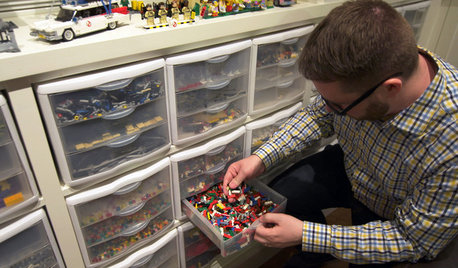
BASEMENTSHouzz TV: This Guy’s Giant Lego Collection Proves Everything Is Awesome
You may have seen our story about this architect’s Lego-filled basement. Now watch the video to see just how he organizes all 250,000 pieces
Full Story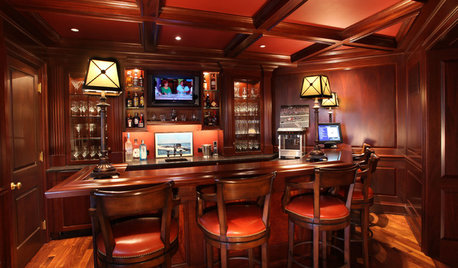
ENTERTAININGHome Bars Tap Into Guy-Friendly Style
Belly up to rich wood, sports memorabilia and plenty of beer — pub spaces are letting guys run wild without leaving home
Full Story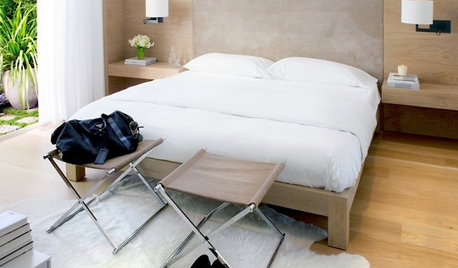
BEDROOMSDesign It Like a Man: Tips for Single Guys Planning a Bedroom
What guys should consider — aside from the Xbox — to design a bedroom that's comfortable, stylish and accommodating
Full StoryMore Discussions










donka
User
Related Professionals
Clute Kitchen & Bathroom Designers · Pleasant Grove Kitchen & Bathroom Designers · Ridgefield Kitchen & Bathroom Designers · Bremerton Kitchen & Bathroom Remodelers · Kendale Lakes Kitchen & Bathroom Remodelers · Lakeside Kitchen & Bathroom Remodelers · Lyons Kitchen & Bathroom Remodelers · Omaha Kitchen & Bathroom Remodelers · Payson Kitchen & Bathroom Remodelers · Spokane Kitchen & Bathroom Remodelers · Black Forest Cabinets & Cabinetry · Eureka Cabinets & Cabinetry · Lakeside Cabinets & Cabinetry · Bloomingdale Design-Build Firms · Oak Hills Design-Build Firmsfaleash
faleash
holligator
desertsteph
dtchgrl
idrive65
melanie1422
rhome410
remodelfla
pharaoh
rnest44
spincrazy25Original Author
rhome410
rollie
spincrazy25Original Author
Buehl
Buehl
spincrazy25Original Author
bbtondo
kompy
spincrazy25Original Author
kompy
spincrazy25Original Author
kompy