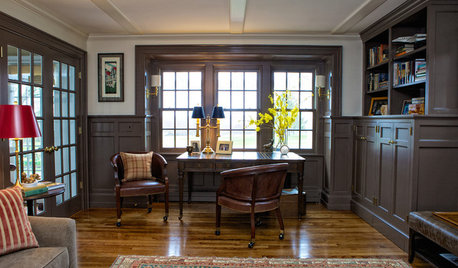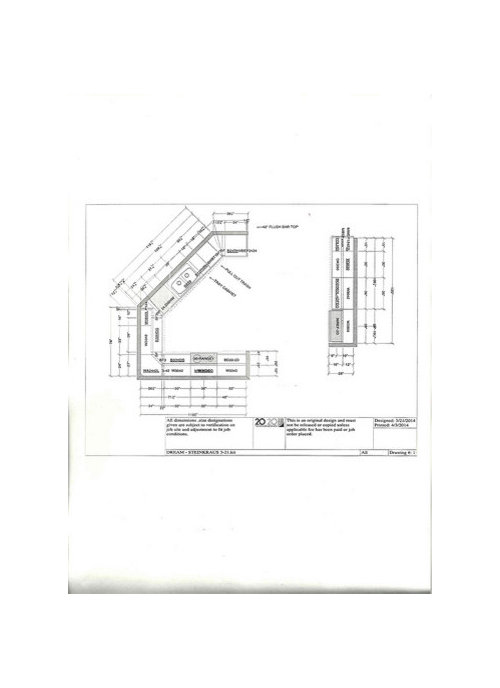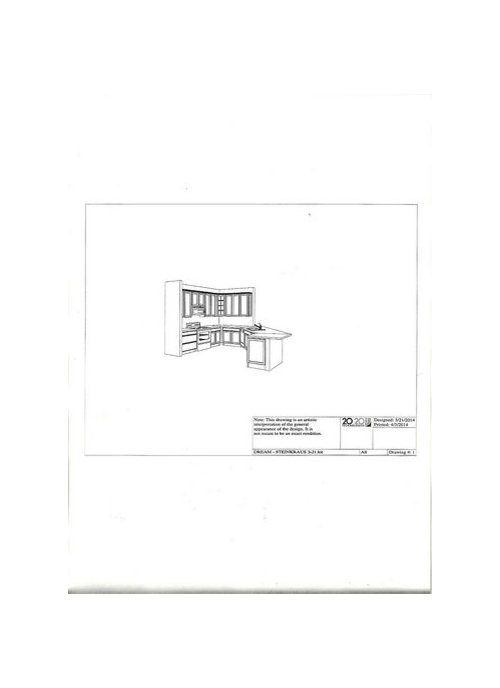Help finalizing my cabinet layout? Pics included
Skyangel23
10 years ago
Related Stories

BATHROOM WORKBOOKStandard Fixture Dimensions and Measurements for a Primary Bath
Create a luxe bathroom that functions well with these key measurements and layout tips
Full Story
MOST POPULAR7 Ways to Design Your Kitchen to Help You Lose Weight
In his new book, Slim by Design, eating-behavior expert Brian Wansink shows us how to get our kitchens working better
Full Story
HOME OFFICESRoom of the Day: Stately Study Includes a Cozy Family Space
A new fireplace, windows, millwork and furniture make this room hard to leave
Full Story
DECORATING GUIDESDownsizing Help: Color and Scale Ideas for Comfy Compact Spaces
White walls and bitsy furniture aren’t your only options for tight spaces. Let’s revisit some decorating ‘rules’
Full Story
Storage Help for Small Bedrooms: Beautiful Built-ins
Squeezed for space? Consider built-in cabinets, shelves and niches that hold all you need and look great too
Full Story
ORGANIZINGGet the Organizing Help You Need (Finally!)
Imagine having your closet whipped into shape by someone else. That’s the power of working with a pro
Full Story
DECORATING GUIDESDecorate With Intention: Helping Your TV Blend In
Somewhere between hiding the tube in a cabinet and letting it rule the room are these 11 creative solutions
Full Story
KITCHEN DESIGNKey Measurements to Help You Design Your Kitchen
Get the ideal kitchen setup by understanding spatial relationships, building dimensions and work zones
Full Story
COLORPaint-Picking Help and Secrets From a Color Expert
Advice for wall and trim colors, what to always do before committing and the one paint feature you should completely ignore
Full Story
SELLING YOUR HOUSE5 Savvy Fixes to Help Your Home Sell
Get the maximum return on your spruce-up dollars by putting your money in the areas buyers care most about
Full Story















lyfia
live_wire_oak
Related Professionals
La Verne Kitchen & Bathroom Designers · University City Kitchen & Bathroom Remodelers · Jefferson Hills Kitchen & Bathroom Remodelers · Sun Valley Kitchen & Bathroom Remodelers · Toms River Kitchen & Bathroom Remodelers · Upper Saint Clair Kitchen & Bathroom Remodelers · Vancouver Kitchen & Bathroom Remodelers · Fairmont Kitchen & Bathroom Remodelers · Prairie Village Kitchen & Bathroom Remodelers · Alton Cabinets & Cabinetry · Potomac Cabinets & Cabinetry · Radnor Cabinets & Cabinetry · South Gate Cabinets & Cabinetry · Central Cabinets & Cabinetry · Plum Design-Build FirmsSkyangel23Original Author
lyfia
annkh_nd
Skyangel23Original Author
annkh_nd