attn: Jakuvall or anyone- Please help, inset drawer framing ?
deedles
11 years ago
Related Stories

SELLING YOUR HOUSE10 Tricks to Help Your Bathroom Sell Your House
As with the kitchen, the bathroom is always a high priority for home buyers. Here’s how to showcase your bathroom so it looks its best
Full Story
KITCHEN CABINETSCabinets 101: How to Choose Construction, Materials and Style
Do you want custom, semicustom or stock cabinets? Frameless or framed construction? We review the options
Full Story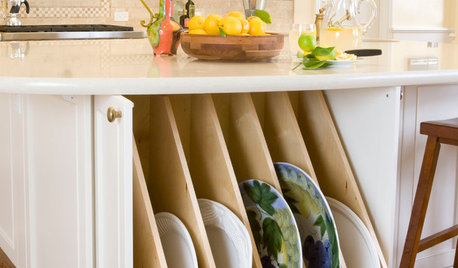
KITCHEN STORAGE13 Popular Kitchen Storage Ideas and What They Cost
Corner drawers, appliance garages, platter storage and in-counter knife slots are a few details you may not want to leave out
Full Story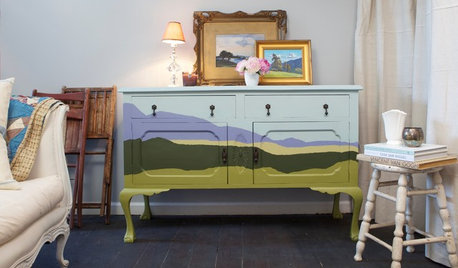
DIY PROJECTSUpcycle Furniture Finds With Paint
There are products out there designed to help you transform your thrift-store scores
Full Story
KITCHEN DESIGNPopular Cabinet Door Styles for Kitchens of All Kinds
Let our mini guide help you choose the right kitchen door style
Full Story
KITCHEN DESIGN10 Big Space-Saving Ideas for Small Kitchens
Feeling burned over a small cooking space? These features and strategies can help prevent kitchen meltdowns
Full Story
MOST POPULARHow to Reface Your Old Kitchen Cabinets
Find out what’s involved in updating your cabinets by refinishing or replacing doors and drawers
Full Story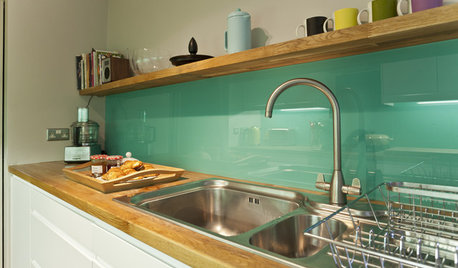
KITCHEN DESIGNHow to Pick a Kitchen Backsplash That Wows
Design your ideal backsplash with help from these Houzz guides and inspiring ideas for every kitchen style
Full Story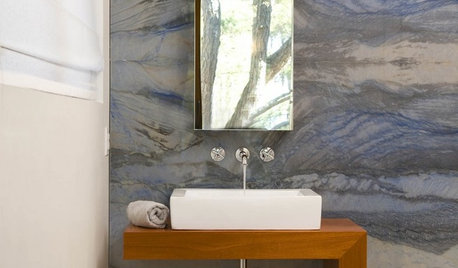
BATHROOM DESIGNDesign an Easy-Clean Bathroom
These ingenious strategies and sleek designs for the sink, tub, shower and toilet help your bathroom practically clean itself
Full StorySponsored
Central Ohio's Trusted Home Remodeler Specializing in Kitchens & Baths
More Discussions






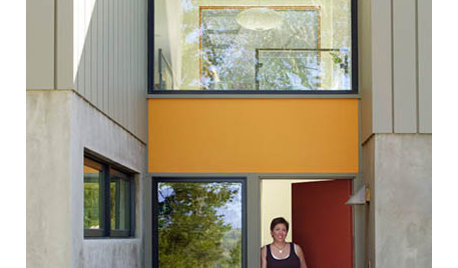



live_wire_oak
jakuvall
Related Professionals
Carson Kitchen & Bathroom Designers · Clute Kitchen & Bathroom Designers · Plymouth Kitchen & Bathroom Designers · South Farmingdale Kitchen & Bathroom Designers · Avondale Kitchen & Bathroom Remodelers · Crestline Kitchen & Bathroom Remodelers · Honolulu Kitchen & Bathroom Remodelers · Payson Kitchen & Bathroom Remodelers · Weymouth Kitchen & Bathroom Remodelers · Citrus Heights Cabinets & Cabinetry · Drexel Hill Cabinets & Cabinetry · Fort Lauderdale Cabinets & Cabinetry · Potomac Cabinets & Cabinetry · Sunset Cabinets & Cabinetry · Tacoma Cabinets & CabinetrydeedlesOriginal Author