Does sink/faucet have to be centered under a large window?
thirdkitchenremodel
12 years ago
Featured Answer
Comments (15)
oldbat2be
12 years agoa2gemini
12 years agoRelated Professionals
Midvale Kitchen & Bathroom Designers · North Versailles Kitchen & Bathroom Designers · Cloverly Kitchen & Bathroom Remodelers · Glade Hill Kitchen & Bathroom Remodelers · League City Kitchen & Bathroom Remodelers · Overland Park Kitchen & Bathroom Remodelers · Westchester Kitchen & Bathroom Remodelers · Fairmont Kitchen & Bathroom Remodelers · Aspen Hill Cabinets & Cabinetry · Lakeside Cabinets & Cabinetry · Spring Valley Cabinets & Cabinetry · Brookline Tile and Stone Contractors · La Canada Flintridge Tile and Stone Contractors · Chaparral Tile and Stone Contractors · Oak Hills Design-Build Firmsvickevette
12 years agothirdkitchenremodel
12 years agoCircus Peanut
12 years agothirdkitchenremodel
12 years agoangie_diy
12 years agothirdkitchenremodel
12 years agoayerg73
12 years agoangie_diy
12 years agoliriodendron
12 years agothirdkitchenremodel
12 years agokatsmah
12 years agoempet
12 years ago
Related Stories

INSIDE HOUZZHow Much Does a Remodel Cost, and How Long Does It Take?
The 2016 Houzz & Home survey asked 120,000 Houzzers about their renovation projects. Here’s what they said
Full Story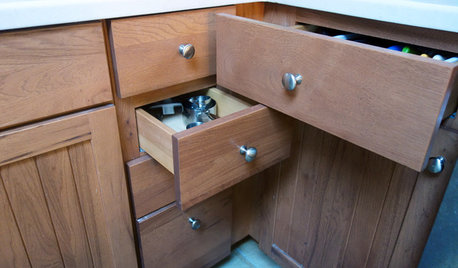
FUN HOUZZ10 Truly Irritating Things Your Partner Does in the Kitchen
Dirty dishes, food scraps in the sink — will the madness ever stop?
Full Story
KITCHEN DESIGNKitchen of the Week: Updated French Country Style Centered on a Stove
What to do when you've got a beautiful Lacanche range? Make it the star of your kitchen renovation, for starters
Full Story
REMODELING GUIDESBathroom Workbook: How Much Does a Bathroom Remodel Cost?
Learn what features to expect for $3,000 to $100,000-plus, to help you plan your bathroom remodel
Full Story
KITCHEN DESIGNHow Much Does a Kitchen Makeover Cost?
See what upgrades you can expect in 3 budget ranges, from basic swap-outs to full-on overhauls
Full Story
KITCHEN DESIGNKitchen of the Week: A Seattle Family Kitchen Takes Center Stage
A major home renovation allows a couple to create an open and user-friendly kitchen that sits in the middle of everything
Full Story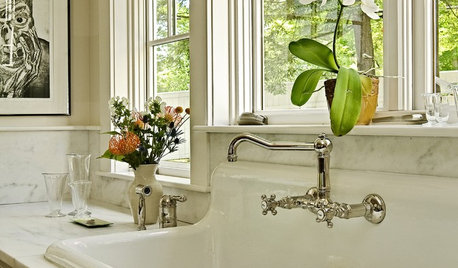
KITCHEN SINKSWhich Faucet Goes With a Farmhouse Sink?
A variety of faucet styles work with the classic farmhouse sink. Here’s how to find the right one for your kitchen
Full Story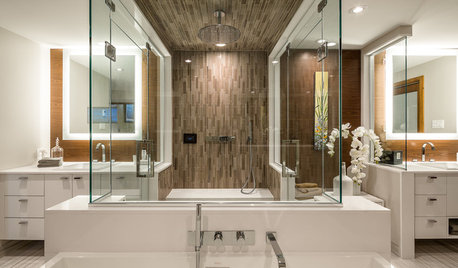
BATHROOM MAKEOVERSWasted Space Put to Better Use in a Large Contemporary Bath
Bad remodels had managed to leave this couple cramped in an expansive bath. A redesign gave the room a luxe hotel feel
Full Story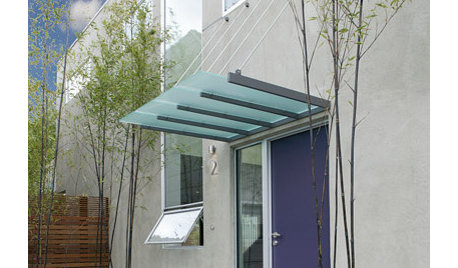
COLORFront and Center Color: When to Paint Your Door Purple
From grapelicious to lavender, a front door cloaked in the color of royalty might just reign supreme in the neighborhood
Full Story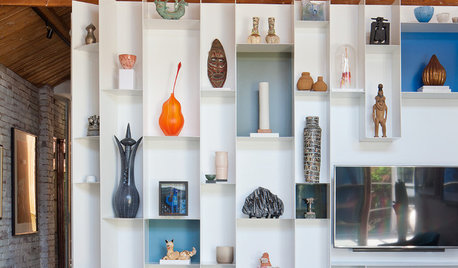
ART10 Homes Where Art Takes Center Stage
Homeowners’ passion for their collections drives the design of these art-filled homes
Full Story





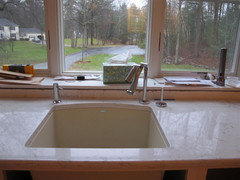
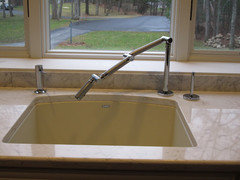
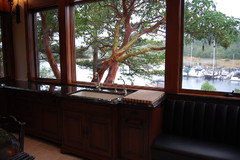
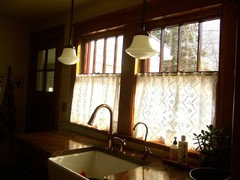
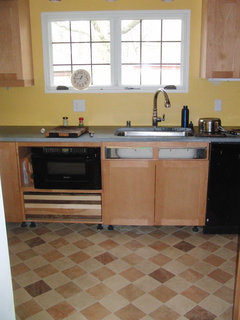

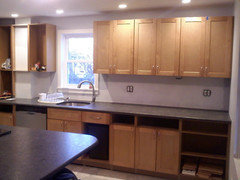





poohpup