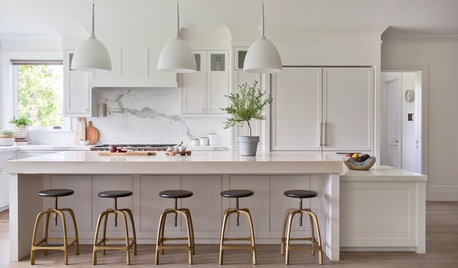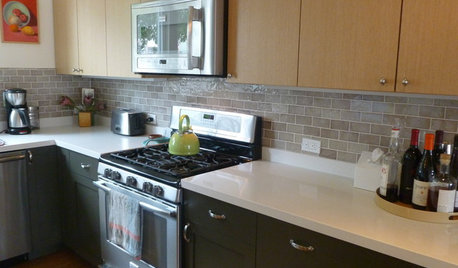Kitchen remodeling
flatwater
13 years ago
Related Stories

INSIDE HOUZZHouzz Survey: See the Latest Benchmarks on Remodeling Costs and More
The annual Houzz & Home survey reveals what you can expect to pay for a renovation project and how long it may take
Full Story
WORKING WITH PROSInside Houzz: No More Bumper Cars in This Remodeled Kitchen
More space, more storage, and the dogs can stretch out now too. A designer found on Houzz creates a couple's just-right kitchen
Full Story
KITCHEN WORKBOOK8 Steps to Surviving a Kitchen Remodel
Living through a kitchen remodel isn’t always fun, but these steps will help you work around a kitchen in disarray
Full Story
KITCHEN DESIGNModernize Your Old Kitchen Without Remodeling
Keep the charm but lose the outdated feel, and gain functionality, with these tricks for helping your older kitchen fit modern times
Full Story
KITCHEN DESIGNKitchen Remodel Costs: 3 Budgets, 3 Kitchens
What you can expect from a kitchen remodel with a budget from $20,000 to $100,000
Full Story
KITCHEN DESIGNPearls of Wisdom From a Real-Life Kitchen Remodel
What your best friend would tell you if you were embarking on a renovation and she'd been there, done that
Full Story
KITCHEN WORKBOOKHow to Remodel Your Kitchen
Follow these start-to-finish steps to achieve a successful kitchen remodel
Full Story
REMODELING GUIDESHow to Remodel Your Relationship While Remodeling Your Home
A new Houzz survey shows how couples cope with stress and make tough choices during building and decorating projects
Full Story
HEALTHY HOMEWhat to Know About Controlling Dust During Remodeling
You can't eliminate dust during construction, but there are ways to contain and remove as much of it as possible
Full Story
MOST POPULAR15 Remodeling ‘Uh-Oh’ Moments to Learn From
The road to successful design is paved with disaster stories. What’s yours?
Full Story







ideagirl2
liriodendron
Related Professionals
Arcadia Kitchen & Bathroom Designers · Frankfort Kitchen & Bathroom Designers · Highland Kitchen & Bathroom Designers · Ramsey Kitchen & Bathroom Designers · San Jacinto Kitchen & Bathroom Designers · Galena Park Kitchen & Bathroom Remodelers · Honolulu Kitchen & Bathroom Remodelers · Phoenix Kitchen & Bathroom Remodelers · Waukegan Kitchen & Bathroom Remodelers · Westminster Kitchen & Bathroom Remodelers · Graham Cabinets & Cabinetry · Prior Lake Cabinets & Cabinetry · Wells Branch Cabinets & Cabinetry · Pendleton Tile and Stone Contractors · Wyomissing Tile and Stone Contractorsideagirl2
rosie
cienza
Buehl
Buehl
davidro1
Sharon kilber
flatwaterOriginal Author
flatwaterOriginal Author
juniork
pondlily
ideagirl2
davidro1
flatwaterOriginal Author