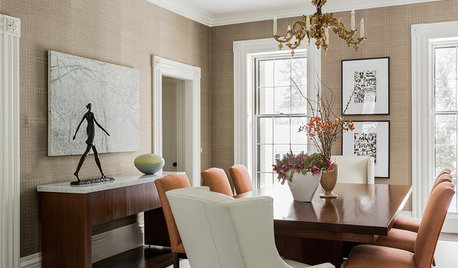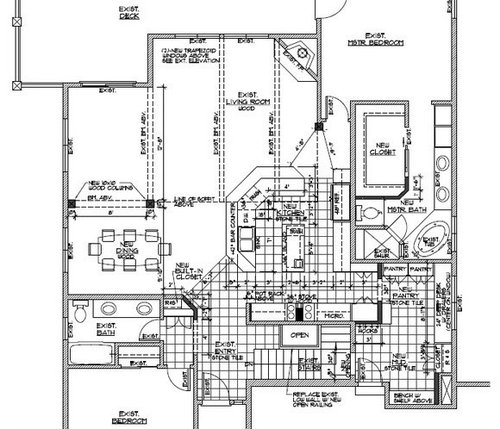New member kitchen redesign/remodel plans
canyonhome
14 years ago
Related Stories

REMODELING GUIDESPlanning a Kitchen Remodel? Start With These 5 Questions
Before you consider aesthetics, make sure your new kitchen will work for your cooking and entertaining style
Full Story
KITCHEN DESIGN10 Tips for Planning a Galley Kitchen
Follow these guidelines to make your galley kitchen layout work better for you
Full Story
BATHROOM DESIGNConvert Your Tub Space to a Shower — the Planning Phase
Step 1 in swapping your tub for a sleek new shower: Get all the remodel details down on paper
Full Story
KITCHEN WORKBOOKNew Ways to Plan Your Kitchen’s Work Zones
The classic work triangle of range, fridge and sink is the best layout for kitchens, right? Not necessarily
Full Story
REMODELING GUIDESBathroom Remodel Insight: A Houzz Survey Reveals Homeowners’ Plans
Tub or shower? What finish for your fixtures? Find out what bathroom features are popular — and the differences by age group
Full Story
REMODELING GUIDES4 Key Space-Planning Considerations
Before you head full steam into a remodel or furniture update, heed this advice from the pros to put your space on the right track
Full Story
MOST POPULARIs Open-Plan Living a Fad, or Here to Stay?
Architects, designers and Houzzers around the world have their say on this trend and predict how our homes might evolve
Full Story
REMODELING GUIDES8 Architectural Tricks to Enhance an Open-Plan Space
Make the most of your open-plan living area with the use of light, layout and zones
Full Story
STANDARD MEASUREMENTSKey Measurements for Planning the Perfect Dining Room
Consider style, function and furniture to create a dining space that will let you entertain with ease
Full Story
REMODELING GUIDESSee What You Can Learn From a Floor Plan
Floor plans are invaluable in designing a home, but they can leave regular homeowners flummoxed. Here's help
Full StoryMore Discussions









canyonhomeOriginal Author
canyonhomeOriginal Author
Related Professionals
Clute Kitchen & Bathroom Designers · South Barrington Kitchen & Bathroom Designers · 20781 Kitchen & Bathroom Remodelers · Biloxi Kitchen & Bathroom Remodelers · Boca Raton Kitchen & Bathroom Remodelers · Fair Oaks Kitchen & Bathroom Remodelers · Sicklerville Kitchen & Bathroom Remodelers · Thonotosassa Kitchen & Bathroom Remodelers · Allentown Cabinets & Cabinetry · Aspen Hill Cabinets & Cabinetry · Red Bank Cabinets & Cabinetry · Hermiston Tile and Stone Contractors · Englewood Tile and Stone Contractors · Chaparral Tile and Stone Contractors · Mililani Town Design-Build Firmshuango
desertsteph
canyonhomeOriginal Author
bmorepanic
canyonhomeOriginal Author
bmorepanic
canyonhomeOriginal Author
bmorepanic
Buehl