Here we go!! Kitchen remodel has started!
swhtech
11 years ago
Featured Answer
Comments (61)
autumn.4
11 years agoDebbie Erfer
11 years agoRelated Professionals
Carson Kitchen & Bathroom Designers · Federal Heights Kitchen & Bathroom Designers · Queen Creek Kitchen & Bathroom Designers · South Sioux City Kitchen & Bathroom Designers · Plainview Kitchen & Bathroom Remodelers · Chester Kitchen & Bathroom Remodelers · Kuna Kitchen & Bathroom Remodelers · Red Bank Kitchen & Bathroom Remodelers · Skokie Kitchen & Bathroom Remodelers · Burlington Cabinets & Cabinetry · Lackawanna Cabinets & Cabinetry · Prior Lake Cabinets & Cabinetry · Brookline Tile and Stone Contractors · Dana Point Tile and Stone Contractors · Davidson Tile and Stone Contractorswill2kz
11 years agoswhtech
11 years agoswhtech
11 years agobadgergal
11 years agocookingofjoy
11 years agokarin_mt
11 years agojentrex
11 years agoswhtech
11 years agoa2gemini
11 years agoswhtech
11 years agoswhtech
11 years agoMgoblue85
11 years agoplumberry
11 years agoLinda
11 years agokarin_mt
11 years agowilliamsem
11 years agoswhtech
11 years agoswhtech
11 years agolmsscs
10 years agoswhtech
10 years agogo_figure01
10 years agosusanlynn2012
10 years agotaggie
10 years agoa2gemini
10 years agoswhtech
10 years agokarin_mt
10 years agobpath
10 years agostripes99
10 years agoa2gemini
10 years agoswhtech
10 years agoikeltz
10 years agobuildinva
10 years agoaries61
10 years agoeleena
10 years agorosylady
10 years agoswhtech
10 years agoaries61
10 years agoswhtech
10 years agoswhtech
10 years agoislanddevil
10 years agodashmag
10 years agoswhtech
10 years agoislanddevil
10 years agoislanddevil
10 years agoaries61
10 years agoswhtech
10 years agoswhtech
10 years ago
Related Stories
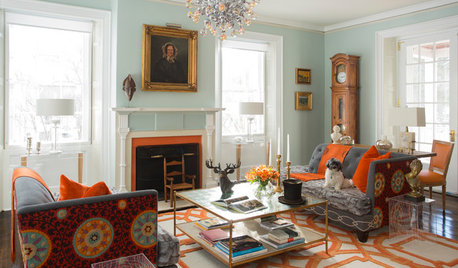
COLORWant More Color in Your Home? Here’s How to Get Started
Lose your fear of dabbling in new hues with these expert words of advice
Full Story
KITCHEN CABINETSChoosing New Cabinets? Here’s What to Know Before You Shop
Get the scoop on kitchen and bathroom cabinet materials and construction methods to understand your options
Full Story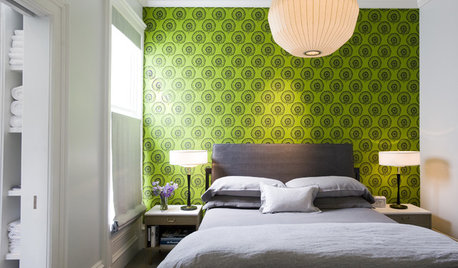
GREAT HOME PROJECTSConsidering Wallpaper? Here's How to Get Started
New project for a new year: Give your room a whole new look with the color, pattern and texture of a wall covering
Full Story
CONTRACTOR TIPSContractor Tips: Countertop Installation from Start to Finish
From counter templates to ongoing care, a professional contractor shares what you need to know
Full Story
REMODELING GUIDESPlanning a Kitchen Remodel? Start With These 5 Questions
Before you consider aesthetics, make sure your new kitchen will work for your cooking and entertaining style
Full Story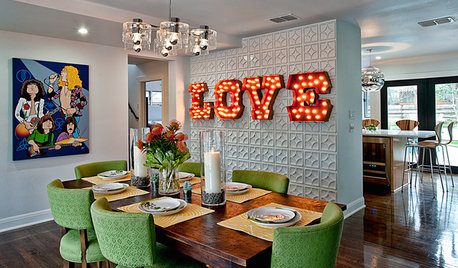
You Said It: ‘Texas Has It Going On’ and More Houzz Quotables
Design advice, inspiration and observations that struck a chord this week
Full Story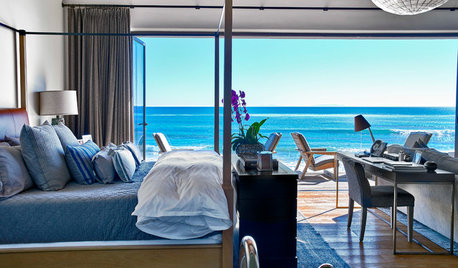
HOUZZ TOURSMy Houzz: A Family Makes a Fresh Start in a Remodeled Beach House
With neutral hues and ocean views, this Malibu home offers a stunning backdrop for gatherings of family and friends
Full Story
KITCHEN DESIGNHere's Help for Your Next Appliance Shopping Trip
It may be time to think about your appliances in a new way. These guides can help you set up your kitchen for how you like to cook
Full Story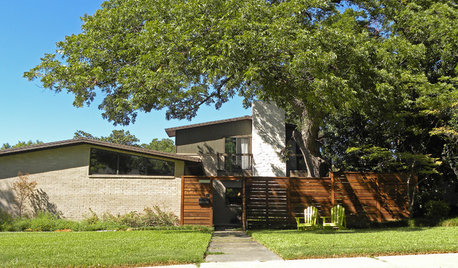
WORKING WITH PROSInside Houzz: How to Contact a Home Pro and Get Your Project Going
When you're ready to begin that remodeling project or landscape design, here's how to contact a pro on Houzz and get started
Full Story
KITCHEN DESIGNStylish New Kitchen, Shoestring Budget: See the Process Start to Finish
For less than $13,000 total — and in 34 days — a hardworking family builds a kitchen to be proud of
Full StorySponsored
Central Ohio's Trusted Home Remodeler Specializing in Kitchens & Baths
More Discussions






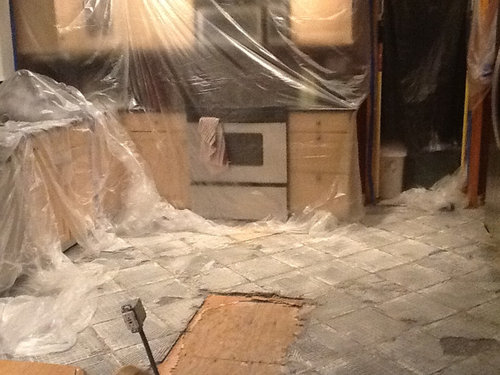


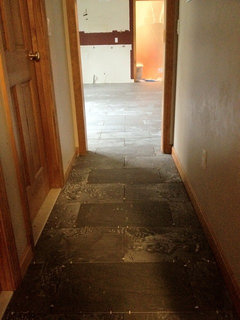

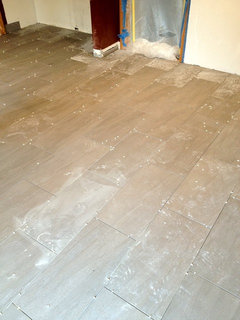
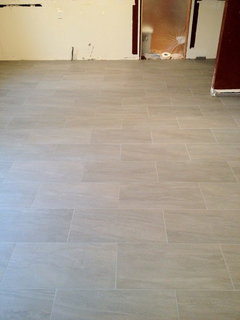

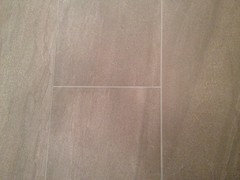



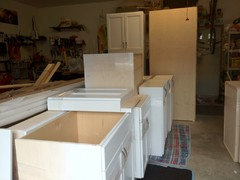
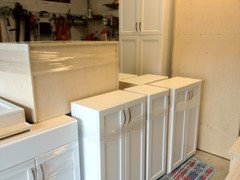

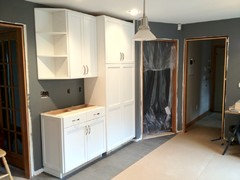



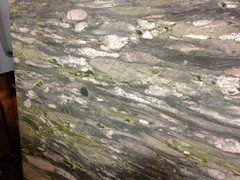

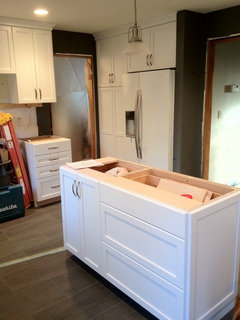


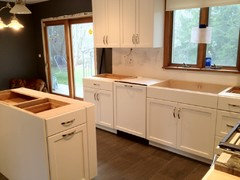
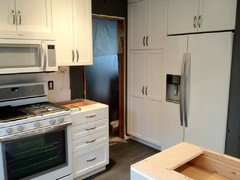
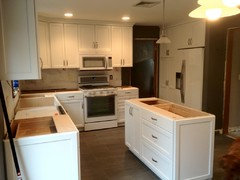
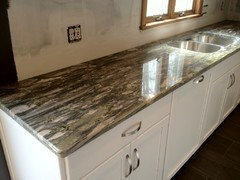


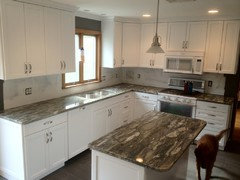
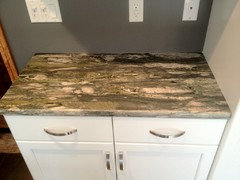



firstmmo