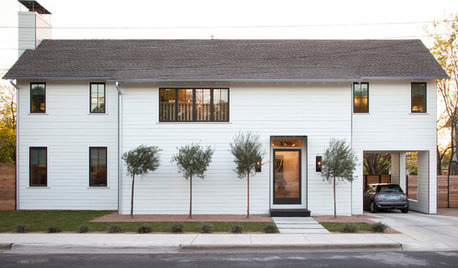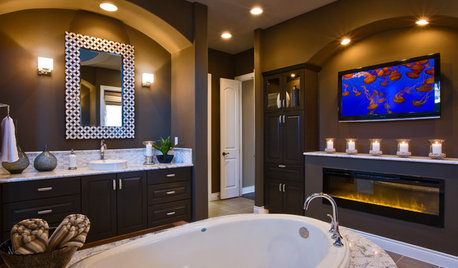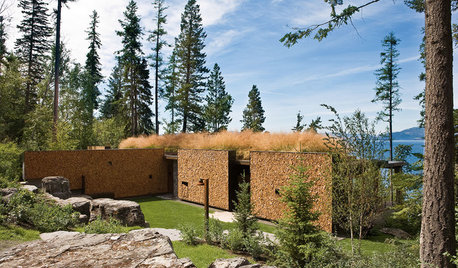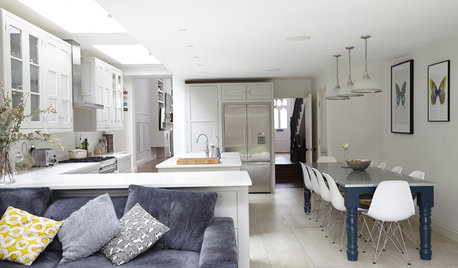Anyone want to take a crack at a layout for a potential kitchen?
tam18420
11 years ago
Related Stories

KITCHEN DESIGNThe Cure for Houzz Envy: Kitchen Touches Anyone Can Do
Take your kitchen up a notch even if it will never reach top-of-the-line, with these cheap and easy decorating ideas
Full Story
DECORATING GUIDESThe Cure for Houzz Envy: Guest Room Touches Anyone Can Do
Make overnight guests feel comfy and cozy with small, inexpensive niceties
Full Story
HOUZZ TOURSHouzz Tour: A Modern Take on a Traditional Texas Farmhouse
Contemporary details update the classic form in this Austin home with a kitchen designed for a professional baker
Full Story
CONTRACTOR TIPSThe 4 Potentially Most Expensive Words in Remodeling
‘While you’re at it’ often results in change orders that quickly add up
Full Story
MODERN HOMESHouzz Tour: A Modern Take on a Montana Log House
Multiple buildings form a vacation compound that's more like environmental art than architecture
Full Story
LAUNDRY ROOMSThe Cure for Houzz Envy: Laundry Room Touches Anyone Can Do
Make fluffing and folding more enjoyable by borrowing these ideas from beautifully designed laundry rooms
Full Story
BUDGET DECORATINGThe Cure for Houzz Envy: Entryway Touches Anyone Can Do
Make a smashing first impression with just one or two affordable design moves
Full Story
MUDROOMSThe Cure for Houzz Envy: Mudroom Touches Anyone Can Do
Make a utilitarian mudroom snazzier and better organized with these cheap and easy ideas
Full Story
KITCHEN DESIGNKitchen of the Week: A Fresh Take on Classic Shaker Style
Quality craftsmanship and contemporary touches in a London kitchen bring the traditional look into the 21st century
Full Story
KITCHEN DESIGNKitchen of the Week: Taking Over a Hallway to Add Needed Space
A renovated kitchen’s functional new design is light, bright and full of industrial elements the homeowners love
Full Story






herbflavor
steph2000
Related Professionals
University City Kitchen & Bathroom Remodelers · Overland Park Kitchen & Bathroom Remodelers · Vashon Kitchen & Bathroom Remodelers · Berkeley Heights Cabinets & Cabinetry · Land O Lakes Cabinets & Cabinetry · Potomac Cabinets & Cabinetry · Prior Lake Cabinets & Cabinetry · Tooele Cabinets & Cabinetry · Warr Acres Cabinets & Cabinetry · West Freehold Cabinets & Cabinetry · Wheat Ridge Cabinets & Cabinetry · Green Valley Tile and Stone Contractors · Pendleton Tile and Stone Contractors · Englewood Tile and Stone Contractors · Gardere Design-Build Firmssteph2000
tam18420Original Author
User
herbflavor
kgwlisa