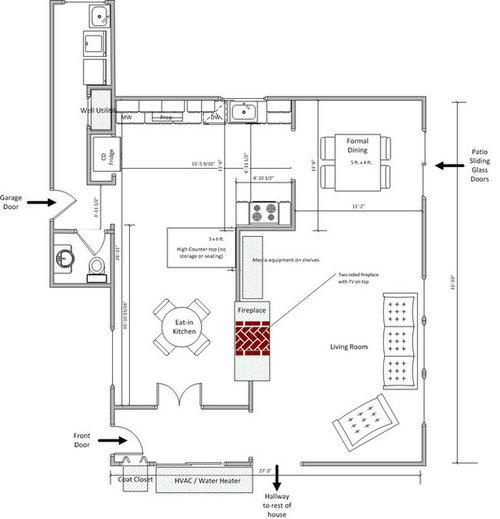Kitchen/Living Layout Advice?
ajbaker324
11 years ago
Related Stories

KITCHEN DESIGNSmart Investments in Kitchen Cabinetry — a Realtor's Advice
Get expert info on what cabinet features are worth the money, for both you and potential buyers of your home
Full Story
DECORATING GUIDES10 Design Tips Learned From the Worst Advice Ever
If these Houzzers’ tales don’t bolster the courage of your design convictions, nothing will
Full Story
LIFEEdit Your Photo Collection and Display It Best — a Designer's Advice
Learn why formal shots may make better album fodder, unexpected display spaces are sometimes spot-on and much more
Full Story
Straight-Up Advice for Corner Spaces
Neglected corners in the home waste valuable space. Here's how to put those overlooked spots to good use
Full Story
DECORATING GUIDESHow to Plan a Living Room Layout
Pathways too small? TV too big? With this pro arrangement advice, you can create a living room to enjoy happily ever after
Full Story
KITCHEN DESIGNDetermine the Right Appliance Layout for Your Kitchen
Kitchen work triangle got you running around in circles? Boiling over about where to put the range? This guide is for you
Full Story
LIFEGet the Family to Pitch In: A Mom’s Advice on Chores
Foster teamwork and a sense of ownership about housekeeping to lighten your load and even boost togetherness
Full Story
HEALTHY HOMEHow to Childproof Your Home: Expert Advice
Safety strategies, Part 1: Get the lowdown from the pros on which areas of the home need locks, lids, gates and more
Full Story
TASTEMAKERSBook to Know: Design Advice in Greg Natale’s ‘The Tailored Interior’
The interior designer shares the 9 steps he uses to create cohesive, pleasing rooms
Full Story
DECORATING GUIDESDecorating Advice to Steal From Your Suit
Create a look of confidence that’s tailor made to fit your style by following these 7 key tips
Full Story










ajbaker324Original Author
aannneeee
Related Professionals
Amherst Kitchen & Bathroom Designers · Cuyahoga Falls Kitchen & Bathroom Designers · Hammond Kitchen & Bathroom Designers · Peru Kitchen & Bathroom Designers · Ramsey Kitchen & Bathroom Designers · South Barrington Kitchen & Bathroom Designers · Bensenville Kitchen & Bathroom Designers · Holden Kitchen & Bathroom Remodelers · Albuquerque Kitchen & Bathroom Remodelers · Fairland Kitchen & Bathroom Remodelers · Roselle Kitchen & Bathroom Remodelers · York Kitchen & Bathroom Remodelers · Fairmont Kitchen & Bathroom Remodelers · Norfolk Cabinets & Cabinetry · Watauga Cabinets & Cabinetryliriodendron
kaismom