Any problems with making countertops 28' deep?
quiltgirl
11 years ago
Featured Answer
Comments (18)
Madeline616
11 years agoRelated Professionals
El Sobrante Kitchen & Bathroom Designers · Ossining Kitchen & Bathroom Designers · University City Kitchen & Bathroom Remodelers · Eagle Kitchen & Bathroom Remodelers · Fremont Kitchen & Bathroom Remodelers · Idaho Falls Kitchen & Bathroom Remodelers · Kendale Lakes Kitchen & Bathroom Remodelers · Port Orange Kitchen & Bathroom Remodelers · Sun Valley Kitchen & Bathroom Remodelers · Westchester Kitchen & Bathroom Remodelers · Palestine Kitchen & Bathroom Remodelers · Farmers Branch Cabinets & Cabinetry · North New Hyde Park Cabinets & Cabinetry · Warr Acres Cabinets & Cabinetry · Whitney Cabinets & CabinetryMadeline616
11 years agoFori
11 years agococo4444
11 years agosocalsister
11 years agoangie_diy
11 years agomama goose_gw zn6OH
11 years agoquiltgirl
11 years agoCEFreeman
11 years agoangie_diy
11 years agoci_lantro
11 years agomama goose_gw zn6OH
11 years agoFori
11 years agoquiltgirl
11 years agoquiltgirl
11 years agoquiltgirl
11 years agoangie_diy
11 years ago
Related Stories

MOST POPULAR12 Key Decorating Tips to Make Any Room Better
Get a great result even without an experienced touch by following these basic design guidelines
Full Story
KITCHEN DESIGNHow to Choose the Right Depth for Your Kitchen Sink
Avoid an achy back, a sore neck and messy countertops with a sink depth that works for you
Full Story
ECLECTIC HOMESHouzz Tour: Problem Solving on a Sloped Lot in Austin
A tricky lot and a big oak tree make building a family’s new home a Texas-size adventure
Full Story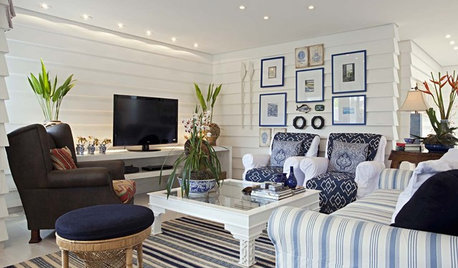
SMALL SPACESHow to Make Any Small Room Seem Bigger
Get more from a small space by fooling the eye, maximizing its use and taking advantage of space-saving furniture
Full Story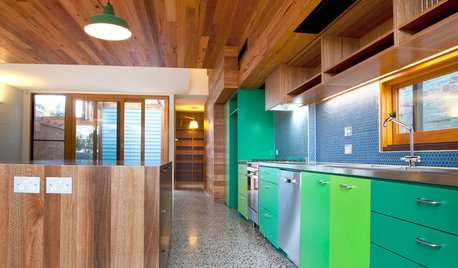
FLOORSMake Your Floors Terrific With Terrazzo
Durable, sanitary and unique, this bespeckled surface is a winner for floors, walls, countertops and sinks
Full Story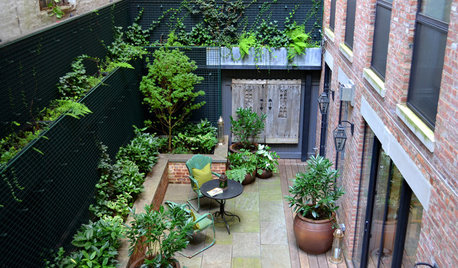
LANDSCAPE DESIGNProblem Solving With the Pros: How to Build a Garden in an Urban Canyon
Skyscrapers, noise and deep shade create an unlikely sweet spot for a timeless green retreat in New York City
Full Story
REMODELING GUIDESThe Hidden Problems in Old Houses
Before snatching up an old home, get to know what you’re in for by understanding the potential horrors that lurk below the surface
Full Story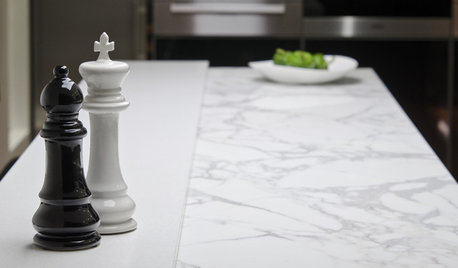
KITCHEN COUNTERTOPSKitchen Counters: High-Tech Solid Surfaces Make Maintenance Easy
Sculpted by heat and nonporous by nature, solid-surface countertops bring imagination and low maintenance to the kitchen
Full Story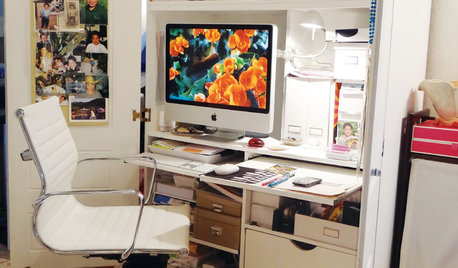
MORE ROOMS28 Great Real-Life Home Offices
Houzz Readers Prove You Can Turn Any Room Into Inspiration Central
Full Story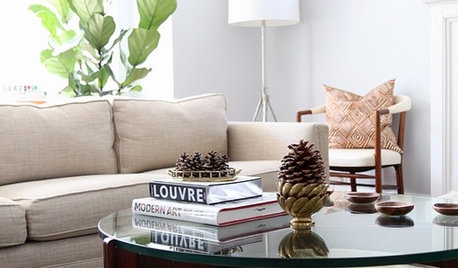
BUDGET DECORATING12 Ways to Make Your Home Feel New Again
Treat your furniture, walls, floors and countertops to some TLC, to give them a just-bought look for a fraction of the cost
Full Story





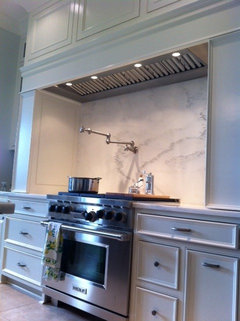
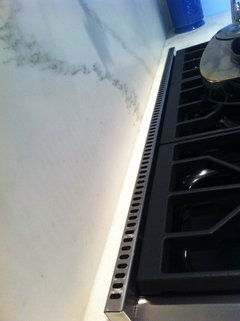





angie_diy