Finished Small Kitchen
lily1342
16 years ago
Related Stories

KITCHEN DESIGN3 Steps to Choosing Kitchen Finishes Wisely
Lost your way in the field of options for countertop and cabinet finishes? This advice will put your kitchen renovation back on track
Full Story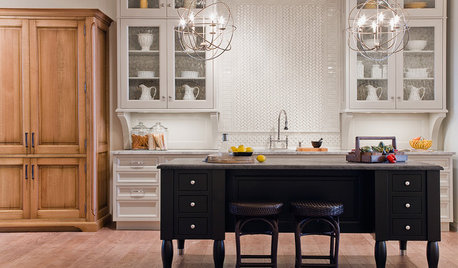
KITCHEN DESIGNYour Kitchen: Mix Wood and Painted Finishes
Create a Grounded, Authentic Design With Layers of Natural and Painted Wood
Full Story
CONTRACTOR TIPSContractor Tips: Countertop Installation from Start to Finish
From counter templates to ongoing care, a professional contractor shares what you need to know
Full Story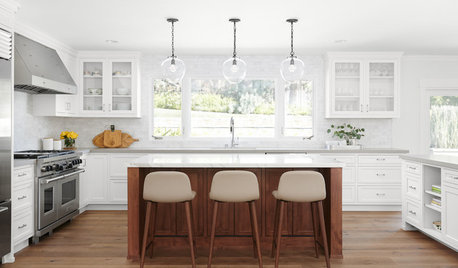
KITCHEN WORKBOOKWhen to Pick Kitchen Fixtures and Finishes
Is it faucets first and sinks second, or should cabinets lead the way? Here is a timeline for your kitchen remodel
Full Story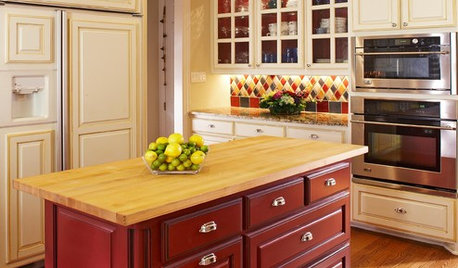
KITCHEN DESIGNTwo-Tone Cabinet Finishes Double Kitchen Style
Love 'em or not, two-tone kitchen cabinet treatments are still going strong. Try these strategies to change up the look of your space
Full Story
KITCHEN COUNTERTOPSWalk Through a Granite Countertop Installation — Showroom to Finish
Learn exactly what to expect during a granite installation and how to maximize your investment
Full Story
KITCHEN DESIGNBar Stools: What Style, What Finish, What Size?
How to Choose the Right Seating For Your Kitchen Island or Counter
Full Story
KITCHEN DESIGNStylish New Kitchen, Shoestring Budget: See the Process Start to Finish
For less than $13,000 total — and in 34 days — a hardworking family builds a kitchen to be proud of
Full Story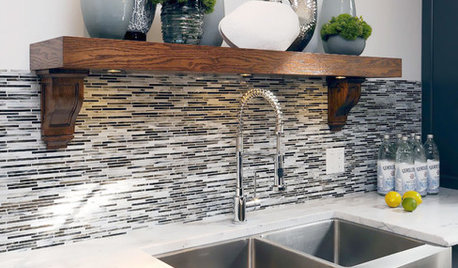
REMODELING GUIDESThe Perfect Finish for Your Tile
Bullnose? Quarter round? V-cap? Demystify trim terms and finish off your kitchen and bath tile in style
Full Story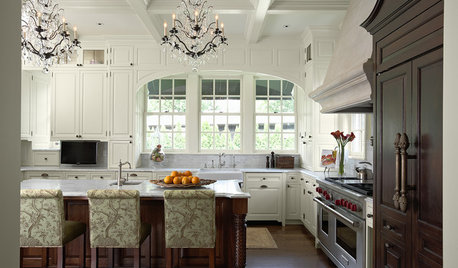
KITCHEN WORKBOOK15 Elements of a Traditional Kitchen
Small details take center stage with decorative moldings, glazed finishes, raised panels and more
Full StoryMore Discussions






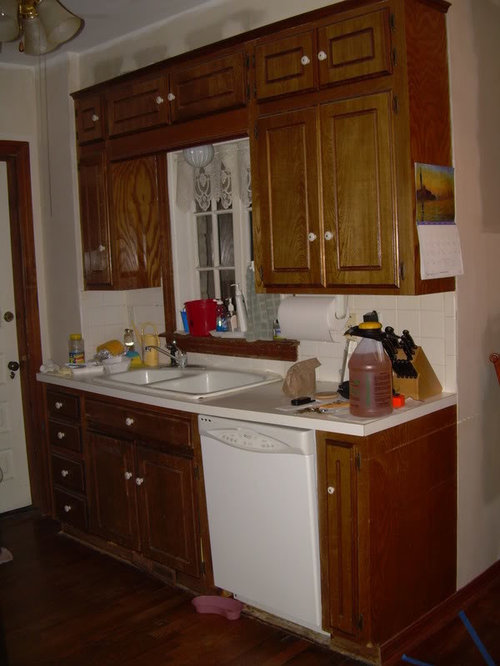
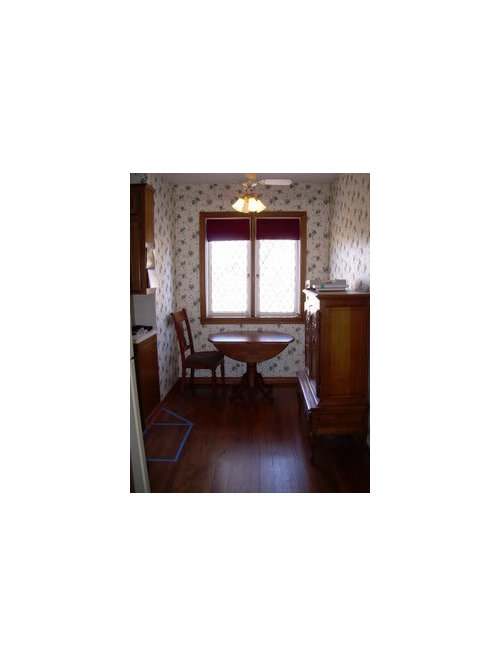
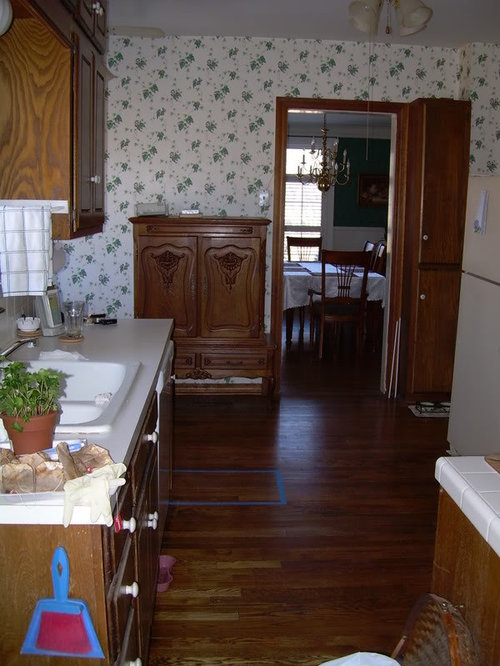





marthavila
pluckymama
Related Professionals
Agoura Hills Kitchen & Bathroom Designers · Pleasant Grove Kitchen & Bathroom Designers · Jefferson Hills Kitchen & Bathroom Remodelers · Oceanside Kitchen & Bathroom Remodelers · Oklahoma City Kitchen & Bathroom Remodelers · Pueblo Kitchen & Bathroom Remodelers · Skokie Kitchen & Bathroom Remodelers · Spanish Springs Kitchen & Bathroom Remodelers · Vancouver Kitchen & Bathroom Remodelers · Wilson Kitchen & Bathroom Remodelers · Langley Park Cabinets & Cabinetry · Daly City Cabinets & Cabinetry · Hanover Park Cabinets & Cabinetry · Harrison Cabinets & Cabinetry · Brookline Tile and Stone Contractorsljsandler
farmhousebound
eastgate
JohnnieB
rhome410
mahatmacat1
fran1523
neesie
venice_2008
lily1342Original Author
pharaoh
lily1342Original Author
lily1342Original Author
kailleanm
3katz4me
cpang74
kitchenkelly
mahatmacat1
bethv
cat_mom
vwhippiechick
amcofar
lily1342Original Author
mustbnuts zone 9 sunset 9
Flowerchild
brutuses
cooperbailey
pdxgal
lily1342Original Author
raehelen
napagirl
scootermom
scootermom
maydl
susanlynn2012
lily1342Original Author
kathy_ny
aunttomichael
claybabe
mindimoo
olchik
User
lily1342Original Author
maryhbrock
lily1342Original Author
hcf1
laurap_2007
laylapalmer