8� ceilings with cabs to ceiling? Pics
User
11 years ago
Related Stories
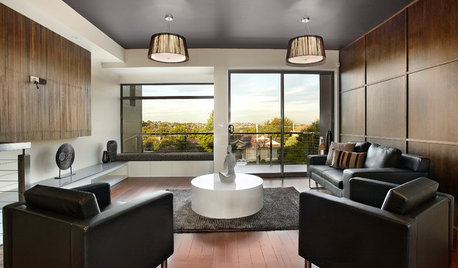
COLOR11 Reasons to Paint Your Ceiling Black
Mask flaws, trick the eye, create drama ... a black ceiling solves a host of design dilemmas while looking smashing
Full Story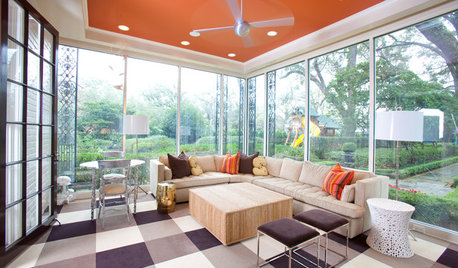
MOST POPULARHeads-Up Hues: 10 Bold Ceiling Colors
Visually raise or lower a ceiling, or just add an eyeful of interest, with paint from splashy to soothing
Full Story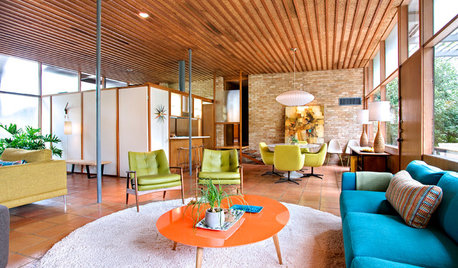
DECORATING GUIDESLook Up and Dream: 11 Ideas for an Inspired Ceiling
Think beyond the standard coat of paint, and make your ceiling pop with unexpected materials and glamorous finishes
Full Story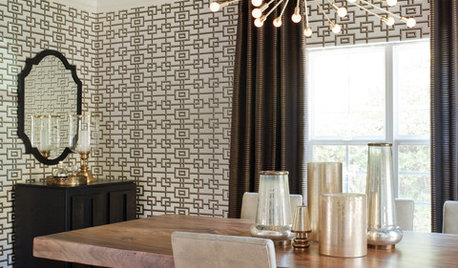
REMODELING GUIDESDecorated Ceilings Are Looking Up
Whether with a simple coat of paint or intricate molding, ceilings are getting some long-deserved attention in interior designs
Full Story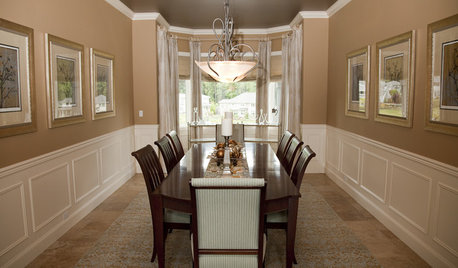
CEILINGSGreat Ideas for Painted Ceilings
Look up: Your ceiling may be crying out for some color
Full Story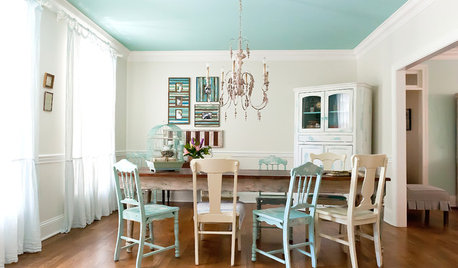
COLORAdd Excitement With Vibrant Ceiling Color
Slather on some bold ceiling color for an instant — and eye-catching — transformation
Full Story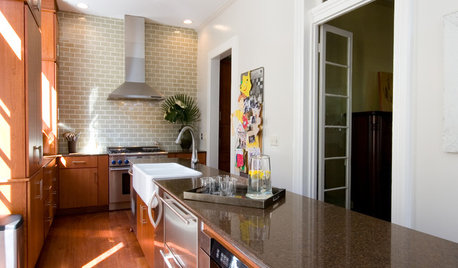
CEILINGSCeiling Fans: Some Spinning Sensations
How to Match Your Fan With Your Space and Keep Cool in Style
Full Story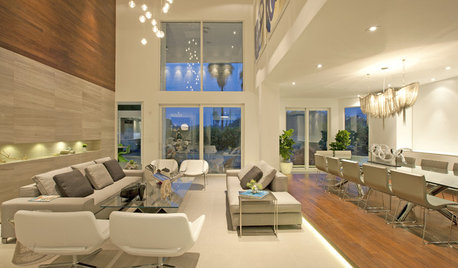
DECORATING GUIDESHow to Work With a High Ceiling
Learn how to use scale, structure and shapes to create a homey-feeling space below a grand ceiling
Full Story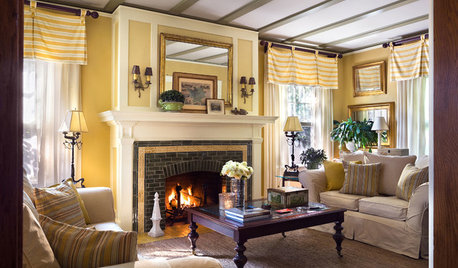
TRIMThe Transformative Power of Ceiling Trim
Add structure and drama, create rhythm and much more by adding decorative trim overhead
Full Story





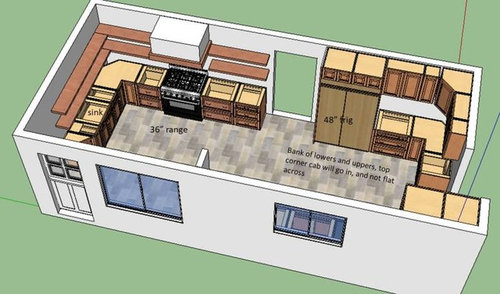

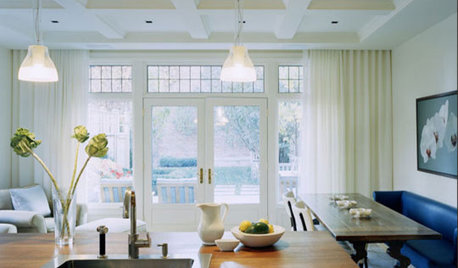




GreenDesigns
a2gemini
Related Professionals
Carlisle Kitchen & Bathroom Designers · South Farmingdale Kitchen & Bathroom Designers · Waianae Kitchen & Bathroom Designers · Blasdell Kitchen & Bathroom Remodelers · Crestline Kitchen & Bathroom Remodelers · Durham Kitchen & Bathroom Remodelers · Lakeside Kitchen & Bathroom Remodelers · League City Kitchen & Bathroom Remodelers · New Port Richey East Kitchen & Bathroom Remodelers · Rolling Hills Estates Kitchen & Bathroom Remodelers · Spokane Kitchen & Bathroom Remodelers · Joppatowne Kitchen & Bathroom Remodelers · Cave Spring Kitchen & Bathroom Remodelers · Riverbank Cabinets & Cabinetry · Whitefish Bay Tile and Stone ContractorsUserOriginal Author
formerlyflorantha
formerlyflorantha
GreenDesigns
badgergal
a2gemini
igloochic
zelmar
badgergal
UserOriginal Author
a2gemini
redroze
UserOriginal Author
both