Design this kitchen- starting planning process over
jesshs
10 years ago
Related Stories

KITCHEN DESIGNStylish New Kitchen, Shoestring Budget: See the Process Start to Finish
For less than $13,000 total — and in 34 days — a hardworking family builds a kitchen to be proud of
Full Story
DECORATING GUIDESHow to Decorate When You're Starting Out or Starting Over
No need to feel overwhelmed. Our step-by-step decorating guide can help you put together a home look you'll love
Full Story
REMODELING GUIDESPlanning a Kitchen Remodel? Start With These 5 Questions
Before you consider aesthetics, make sure your new kitchen will work for your cooking and entertaining style
Full Story
DECORATING GUIDES9 Planning Musts Before You Start a Makeover
Don’t buy even a single chair without measuring and mapping, and you’ll be sitting pretty when your new room is done
Full Story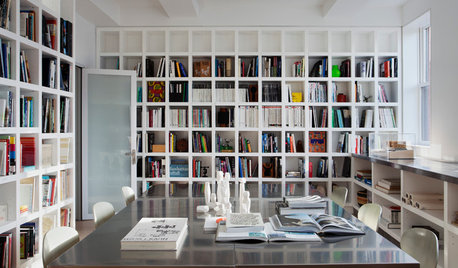
ARCHITECTUREDesign Practice: How to Start Your Architecture Business
Pro to pro: Get your architecture or design practice out of your daydreams and into reality with these initial moves
Full Story
CONTRACTOR TIPSContractor Tips: Countertop Installation from Start to Finish
From counter templates to ongoing care, a professional contractor shares what you need to know
Full Story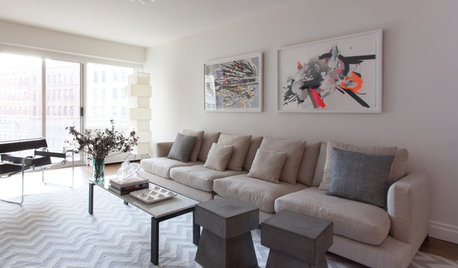
INSIDE HOUZZInside Houzz: Starting From Scratch in a Manhattan Apartment
Even no silverware was no sweat for a Houzz pro designer, who helped a globe-trotting consultant get a fresh design start
Full Story
GARDENING GUIDESGet a Head Start on Planning Your Garden Even if It’s Snowing
Reviewing what you grew last year now will pay off when it’s time to head outside
Full Story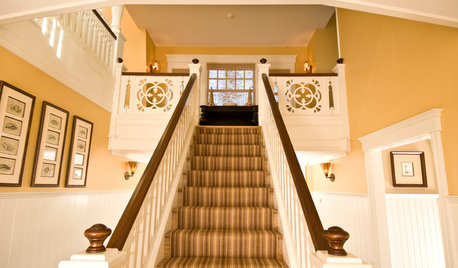
CONTRACTOR TIPSBuilding Permits: The Submittal Process
In part 2 of our series examining the building permit process, learn what to do and expect as you seek approval for your project
Full Story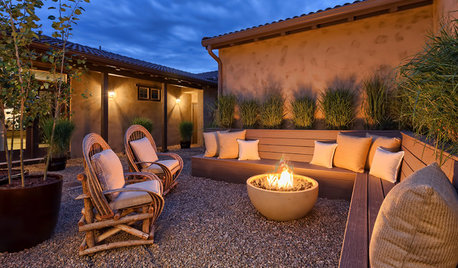
GARDENING AND LANDSCAPINGNew This Week: 3 Fire Pits Herald the Start of Summer
Toast summer — and marshmallows — with these sizzling fire pit designs recently uploaded to Houzz
Full Story





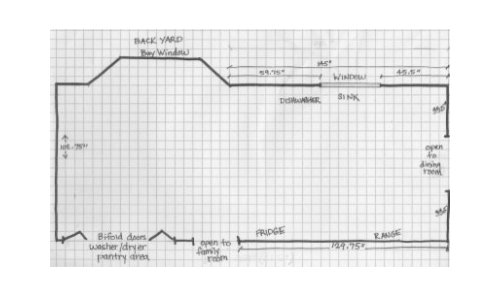
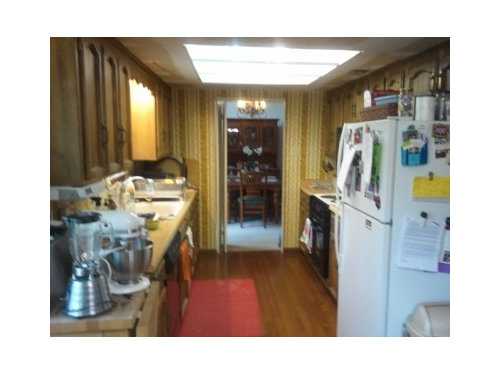
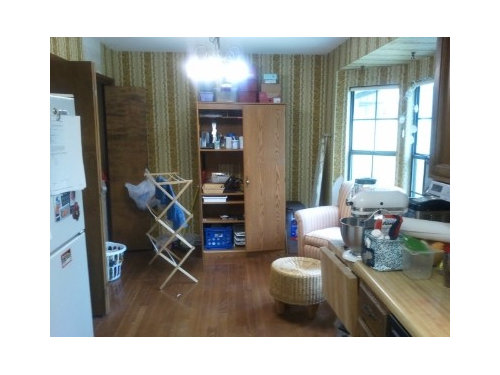


jesshsOriginal Author
sjhockeyfan325
Related Professionals
Ballenger Creek Kitchen & Bathroom Designers · Haslett Kitchen & Bathroom Designers · North Versailles Kitchen & Bathroom Designers · Sunrise Manor Kitchen & Bathroom Remodelers · Key Biscayne Kitchen & Bathroom Remodelers · Superior Kitchen & Bathroom Remodelers · Shaker Heights Kitchen & Bathroom Remodelers · Country Club Cabinets & Cabinetry · Canton Cabinets & Cabinetry · Citrus Heights Cabinets & Cabinetry · Homer Glen Cabinets & Cabinetry · Jefferson Valley-Yorktown Cabinets & Cabinetry · Wheat Ridge Cabinets & Cabinetry · Channahon Tile and Stone Contractors · Santa Paula Tile and Stone ContractorsjesshsOriginal Author
jill314
jesshsOriginal Author
jill314
jill314
deedles
greenhaven
greenhaven
jesshsOriginal Author
greenhaven
lavender_lass
jesshsOriginal Author
lavender_lass
jesshsOriginal Author
sjhockeyfan325
jesshsOriginal Author
User
jesshsOriginal Author
annkh_nd
jesshsOriginal Author
annkh_nd