deeper base cabinets?
muskokascp
13 years ago
Related Stories
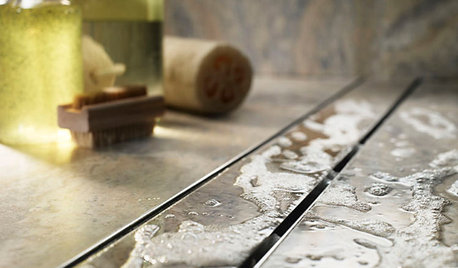
HOUSEKEEPING12 Cleaning Projects That Go a Little Deeper — Naturally
Eucalyptus oil for germy door handles. Baking soda for oven grime. Here are nontoxic solutions for often-overlooked cleaning jobs
Full Story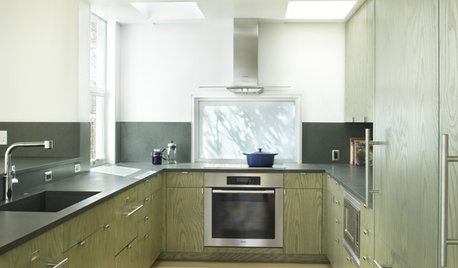
REMODELING GUIDESPro Finishing Secret: Aniline Dye for Wood
Deeper and richer than any stain, aniline dye gives wood stunningly deep color and a long-lasting finish
Full Story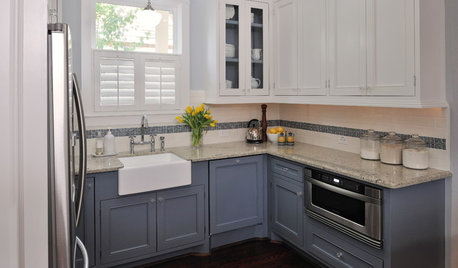
KITCHEN CABINETSKeeping Cabinet Color on the Down Low
Give just base cabinets a colorful coat for a kitchen sporting character and a spacious look
Full Story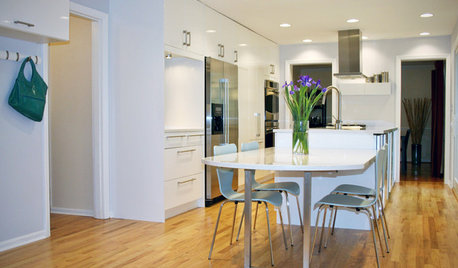
KITCHEN DESIGNGet More Island Legroom With a Smart Table Base
Avoid knees a-knockin’ by choosing a kitchen island base with plenty of space for seated diners
Full Story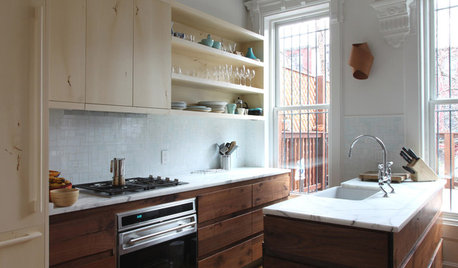
KITCHEN DESIGNKitchen of the Week: New Surfaces Cover All the Style Bases
Stripped and done anew in marble, milk glass and wood, this Brooklyn kitchen has fresh midcentury appeal
Full Story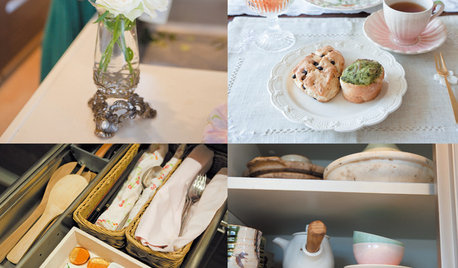
ORGANIZING‘Tidying Up’ Author Marie Kondo Tells How to ‘Spark Joy’ at Home
A new book from the author of ‘The Life-Changing Magic of Tidying Up’ delves deeper into her KonMari Method of decluttering and organizing
Full Story
KITCHEN STORAGECabinets 101: How to Get the Storage You Want
Combine beauty and function in all of your cabinetry by keeping these basics in mind
Full Story
KITCHEN CABINETS9 Ways to Configure Your Cabinets for Comfort
Make your kitchen cabinets a joy to use with these ideas for depth, height and door style — or no door at all
Full Story
KITCHEN DESIGNPopular Cabinet Door Styles for Kitchens of All Kinds
Let our mini guide help you choose the right kitchen door style
Full Story
MOST POPULARFrom the Pros: How to Paint Kitchen Cabinets
Want a major new look for your kitchen or bathroom cabinets on a DIY budget? Don't pick up a paintbrush until you read this
Full Story








Fori
muskokascpOriginal Author
Related Professionals
Barrington Hills Kitchen & Bathroom Designers · Rancho Mirage Kitchen & Bathroom Designers · Fort Myers Kitchen & Bathroom Remodelers · Lomita Kitchen & Bathroom Remodelers · Spanish Springs Kitchen & Bathroom Remodelers · Vashon Kitchen & Bathroom Remodelers · Westminster Kitchen & Bathroom Remodelers · Glendale Heights Cabinets & Cabinetry · Lakeside Cabinets & Cabinetry · Reading Cabinets & Cabinetry · Richardson Cabinets & Cabinetry · Atascocita Cabinets & Cabinetry · Liberty Township Cabinets & Cabinetry · Hermiston Tile and Stone Contractors · Soledad Tile and Stone Contractorsliriodendron
formerlyflorantha
alwaysfixin
davidro1
coco4444
natal
natal
sophie123
Circus Peanut
tbo123
LoPay