What should we do with this awkward nook?
tamlif
11 years ago
Related Stories
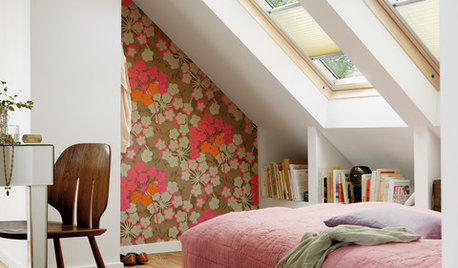
DECORATING GUIDESAsk an Expert: What to Do With an Awkward Nook
Discover how to decorate and furnish rooms with oddly shaped corners and tricky roof angles
Full Story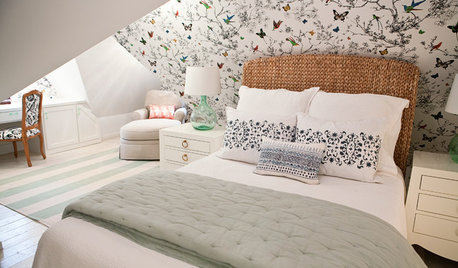
ATTICSRoom of the Day: Awkward Attic Becomes a Happy Nest
In this master bedroom, odd angles and low ceilings go from challenge to advantage
Full Story
ATTICS14 Tips for Decorating an Attic — Awkward Spots and All
Turn design challenges into opportunities with our decorating ideas for attics with steep slopes, dim light and more
Full Story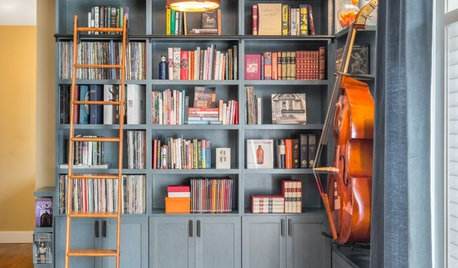
THE HARDWORKING HOMEFrom Awkward Corner to Multipurpose Lounge
The Hardworking Home: See how an empty corner becomes home to a library, an LP collection, a seating area and a beloved string bass
Full Story
HOME OFFICESRoom of the Day: Home Office Makes the Most of Awkward Dimensions
Smart built-ins, natural light, strong color contrast and personal touches create a functional and stylish workspace
Full Story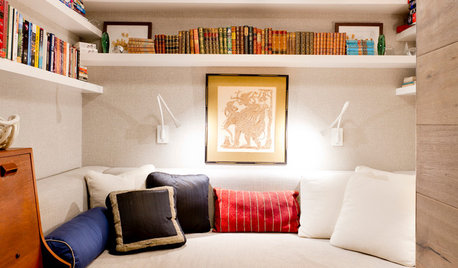
DECORATING GUIDES10 Ways to Embrace a Nook
Find creative uses for those cozy spots next to a window, behind a wall or under the stairs
Full Story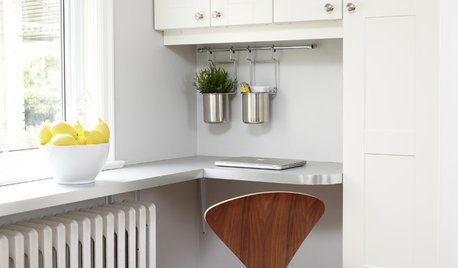
HOME OFFICESEnter the Office Nook
Goodbye, massive desk. Hello, floating ledges, nooks and hideaway workspaces as flexible as they are practical
Full Story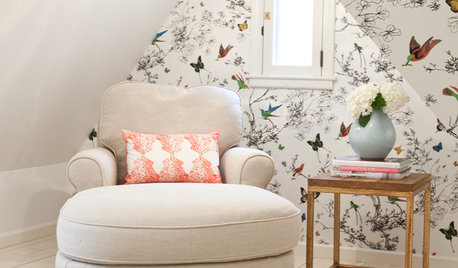
ATTICS6 Attic Transformations to Inspire Your Own
Thinking about going up? See what designers do with the often awkward spaces
Full Story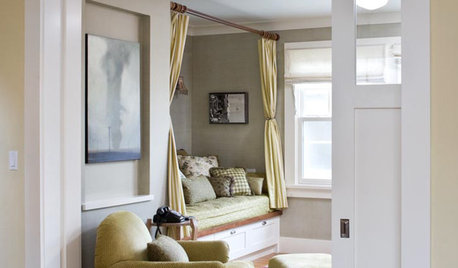
BEDROOMSCozy Up in a Built-In Bed Cubby
Curl up in a welcoming sleeping nook, built-in or simply set off with a romantic curtain
Full Story
DECORATING GUIDESAsk an Expert: How to Decorate a Long, Narrow Room
Distract attention away from an awkward room shape and create a pleasing design using these pro tips
Full StoryMore Discussions











kathleencam
localeater
Related Professionals
Corcoran Kitchen & Bathroom Designers · Chandler Kitchen & Bathroom Remodelers · Durham Kitchen & Bathroom Remodelers · Overland Park Kitchen & Bathroom Remodelers · Lawndale Kitchen & Bathroom Remodelers · Sharonville Kitchen & Bathroom Remodelers · Los Altos Cabinets & Cabinetry · Warr Acres Cabinets & Cabinetry · Whitehall Cabinets & Cabinetry · Baldwin Tile and Stone Contractors · Brentwood Tile and Stone Contractors · Fayetteville Tile and Stone Contractors · Pendleton Tile and Stone Contractors · Oak Grove Design-Build Firms · Suamico Design-Build Firmseleena
tamlifOriginal Author
tamlifOriginal Author
gwlolo
smiling
carsonheim
annkh_nd
steph2000
tamlifOriginal Author
steph2000
tamlifOriginal Author
dilly_ny
bpath
deedles
Gooster
annkh_nd
lascatx
corgimum
Valerie Noronha
tamlifOriginal Author
tamlifOriginal Author
rosie
tamlifOriginal Author
annkh_nd
tamlifOriginal Author
joyce_6333
annkh_nd