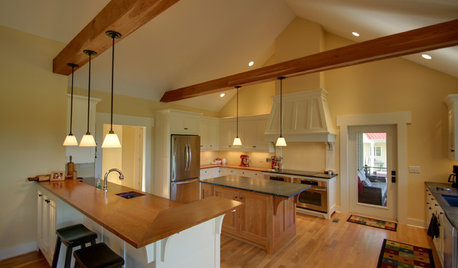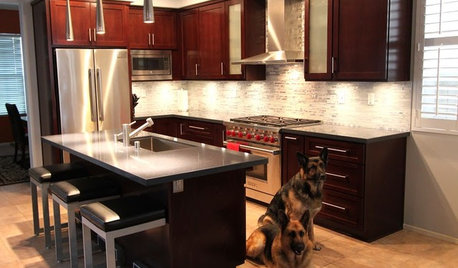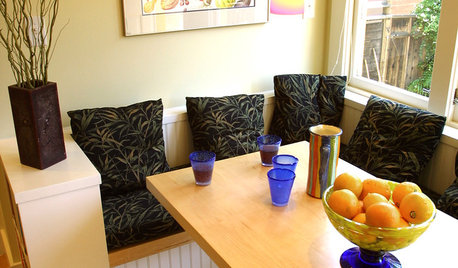Dark maple hw floors and cabinets...help please :)
yttocs3
13 years ago
Related Stories

DECORATING GUIDESDecorate With Intention: Helping Your TV Blend In
Somewhere between hiding the tube in a cabinet and letting it rule the room are these 11 creative solutions
Full Story
DECORATING GUIDESWhat Goes With Dark Wood Floors?
Avoid a too-heavy look or losing your furniture in a sea of darkness with these ideas for decor pairings
Full Story

COLORPaint-Picking Help and Secrets From a Color Expert
Advice for wall and trim colors, what to always do before committing and the one paint feature you should completely ignore
Full Story
SELLING YOUR HOUSEHelp for Selling Your Home Faster — and Maybe for More
Prep your home properly before you put it on the market. Learn what tasks are worth the money and the best pros for the jobs
Full Story
MOST POPULAR7 Ways to Design Your Kitchen to Help You Lose Weight
In his new book, Slim by Design, eating-behavior expert Brian Wansink shows us how to get our kitchens working better
Full Story
BEFORE AND AFTERSReader Project: California Kitchen Joins the Dark Side
Dark cabinets and countertops replace peeling and cracking all-white versions in this sleek update
Full Story
MATERIALSWoodipedia: Maple Is a Marvel Around the House
A heavy hardwood with lots of potential, maple appeals to modern sensibilities and won't break your budget
Full Story
DECORATING GUIDESPlease Touch: Texture Makes Rooms Spring to Life
Great design stimulates all the senses, including touch. Check out these great uses of texture, then let your fingers do the walking
Full Story
OUTDOOR KITCHENSHouzz Call: Please Show Us Your Grill Setup
Gas or charcoal? Front and center or out of the way? We want to see how you barbecue at home
Full StorySponsored
Central Ohio's Trusted Home Remodeler Specializing in Kitchens & Baths
More Discussions










herbflavor
brianadarnell
Related Professionals
El Sobrante Kitchen & Bathroom Designers · Euclid Kitchen & Bathroom Designers · Kalamazoo Kitchen & Bathroom Designers · Lafayette Kitchen & Bathroom Designers · Wentzville Kitchen & Bathroom Designers · Cherry Hill Kitchen & Bathroom Designers · Wood River Kitchen & Bathroom Remodelers · Spokane Kitchen & Bathroom Remodelers · Eufaula Kitchen & Bathroom Remodelers · Allentown Cabinets & Cabinetry · Holt Cabinets & Cabinetry · White Oak Cabinets & Cabinetry · Farragut Tile and Stone Contractors · Redondo Beach Tile and Stone Contractors · Scottdale Tile and Stone Contractorsyttocs3Original Author
brianadarnell
yttocs3Original Author
herbflavor
boxerpups
yttocs3Original Author
boxerpups
yttocs3Original Author
natschultz
dianalo
natschultz
boxerpups
brianadarnell
eandhl
boxerpups
eandhl
yttocs3Original Author
boxerpups
cflaherty
yttocs3Original Author
yttocs3Original Author
remodelfla
yttocs3Original Author
redroze
yttocs3Original Author
redroze
yttocs3Original Author
paige16
skmueller
yttocs3Original Author
gracelentz_hotmail_com