Pony wall w/ counter vs. single-level counter
spincrazy25
15 years ago
Featured Answer
Sort by:Oldest
Comments (17)
tr1140
15 years agospincrazy25
15 years agoRelated Professionals
Midvale Kitchen & Bathroom Designers · New Castle Kitchen & Bathroom Designers · Redmond Kitchen & Bathroom Designers · San Jose Kitchen & Bathroom Designers · West Virginia Kitchen & Bathroom Designers · Alpine Kitchen & Bathroom Remodelers · Beverly Hills Kitchen & Bathroom Remodelers · North Arlington Kitchen & Bathroom Remodelers · Vancouver Kitchen & Bathroom Remodelers · North Chicago Kitchen & Bathroom Remodelers · Avocado Heights Cabinets & Cabinetry · Canton Cabinets & Cabinetry · Indian Creek Cabinets & Cabinetry · Parsippany Cabinets & Cabinetry · Santa Monica Tile and Stone Contractorsrhome410
15 years agoccoombs1
15 years agormkitchen
15 years agoBuehl
15 years agospincrazy25
15 years ago2ajsmama
15 years agobmorepanic
15 years agornest44
15 years agostpindell
15 years ago2ajsmama
15 years agospincrazy25
15 years agoloves2cook4six
15 years agojustnotmartha
15 years agospincrazy25
15 years ago
Related Stories

KITCHEN DESIGNA Single-Wall Kitchen May Be the Single Best Choice
Are your kitchen walls just getting in the way? See how these one-wall kitchens boost efficiency, share light and look amazing
Full Story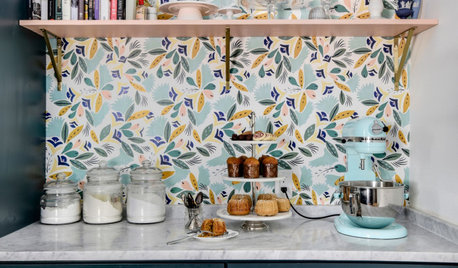
KITCHEN DESIGN12 Items Worth a Spot on Your Kitchen Counter
Keep these useful tools and accessories out in the open to maintain high function without spoiling the view
Full Story
KITCHEN DESIGNKitchen Counters: Durable, Easy-Clean Soapstone
Give bacteria the boot and say sayonara to stains with this long-lasting material that's a great choice for kitchen and bath countertops
Full Story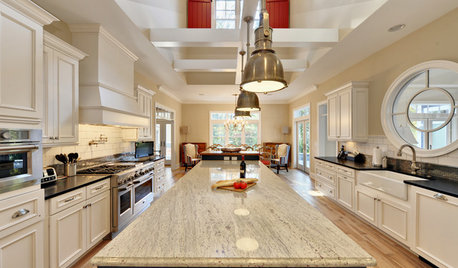
KITCHEN COUNTERTOPSKitchen Countertops: Granite for Incredible Longevity
This natural stone has been around for thousands of years, and it comes in myriad color options to match any kitchen
Full Story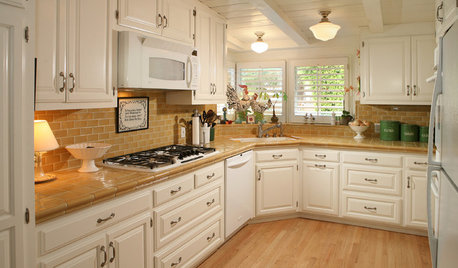
KITCHEN COUNTERTOPSKitchen Counters: Tile, the Choice for Affordable Durability
DIYers and budget-minded remodelers often look to this countertop material, which can last for decades with the right maintenance
Full Story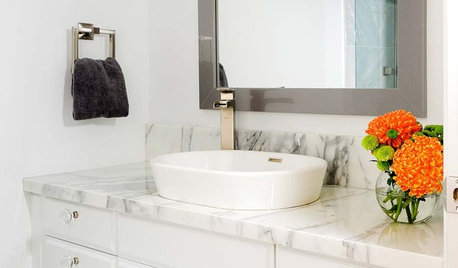
BATHROOM VANITIESAll the Details on 3 Single-Sink Vanities
Experts reveal what products, materials and paint colors went into and around these three lovely sink cabinets
Full Story
KITCHEN DESIGNThe Kitchen Counter Goes to New Heights
Varying counter heights can make cooking, cleaning and eating easier — and enhance your kitchen's design
Full Story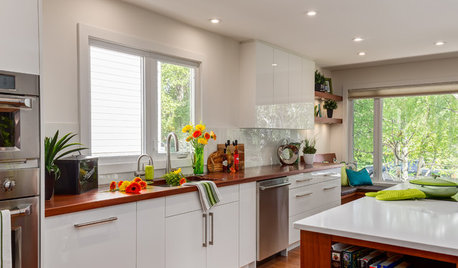
KITCHEN DESIGNThe Best Backsplashes to Pair With Wood Counters
Simplify your decision-making with these ideas for materials that work well with wood counters
Full Story
KITCHEN COUNTERTOPSKitchen Counters: Concrete, the Nearly Indestructible Option
Infinitely customizable and with an amazingly long life span, concrete countertops are an excellent option for any kitchen
Full Story





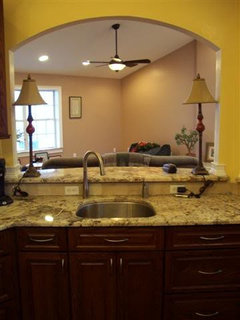
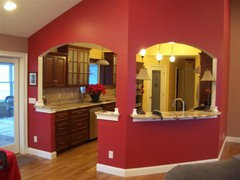
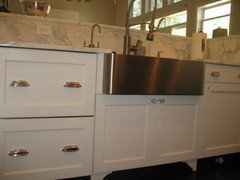
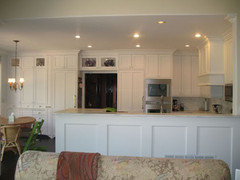

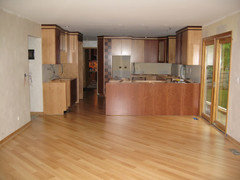
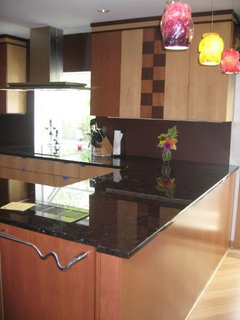
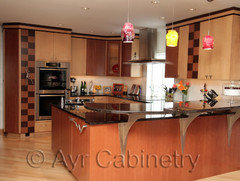



maydl