More questions on opening wall to DR
Kathy Rivera
10 years ago
Related Stories

FEEL-GOOD HOMEThe Question That Can Make You Love Your Home More
Change your relationship with your house for the better by focusing on the answer to something designers often ask
Full Story
SELLING YOUR HOUSE15 Questions to Ask When Interviewing a Real Estate Agent
Here’s what you should find out before selecting an agent to sell your home
Full Story
KITCHEN DESIGN9 Questions to Ask When Planning a Kitchen Pantry
Avoid blunders and get the storage space and layout you need by asking these questions before you begin
Full Story
WORKING WITH PROS10 Questions to Ask Potential Contractors
Ensure the right fit by interviewing general contractors about topics that go beyond the basics
Full Story
CURB APPEAL7 Questions to Help You Pick the Right Front-Yard Fence
Get over the hurdle of choosing a fence design by considering your needs, your home’s architecture and more
Full Story
REMODELING GUIDES9 Hard Questions to Ask When Shopping for Stone
Learn all about stone sizes, cracks, color issues and more so problems don't chip away at your design happiness later
Full Story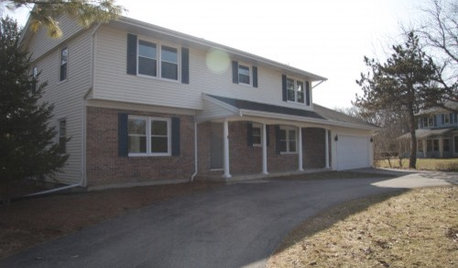
5 Questions for Houzz Design Stars
Post Ideas for Updating an Exterior, Balancing an Off-Center Window and More
Full Story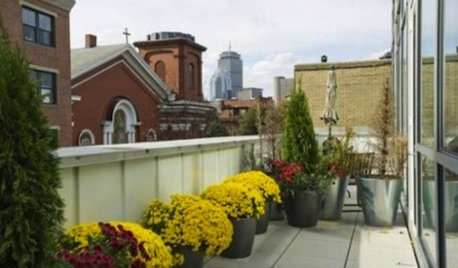
5 Questions for Design Stars
Add Your Ideas for Outdoor Storage, Cheering Up a Fireplace and More
Full Story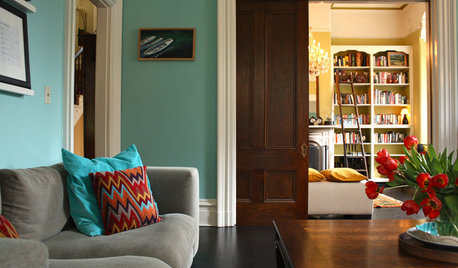
REMODELING GUIDESPocket Doors and Sliding Walls for a More Flexible Space
Large sliding doors allow you to divide open areas or close off rooms when you want to block sound, hide a mess or create privacy
Full Story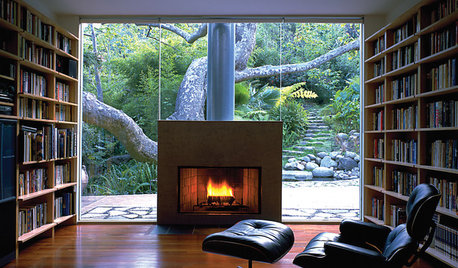
Easy Green: 6 Must-Answer Questions Before You Buy
Thinking about buying ecofriendly furniture? For a truly environmentally conscious home, ask yourself these questions first
Full StoryMore Discussions








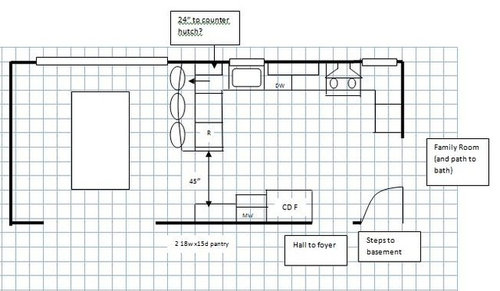





annaship1
ekbecker1
Related Professionals
East Peoria Kitchen & Bathroom Designers · Everett Kitchen & Bathroom Designers · Hammond Kitchen & Bathroom Designers · Midvale Kitchen & Bathroom Designers · Mount Prospect Kitchen & Bathroom Designers · Wentzville Kitchen & Bathroom Designers · Beverly Hills Kitchen & Bathroom Remodelers · Buffalo Grove Kitchen & Bathroom Remodelers · Park Ridge Kitchen & Bathroom Remodelers · Phoenix Kitchen & Bathroom Remodelers · North Chicago Kitchen & Bathroom Remodelers · Tinton Falls Cabinets & Cabinetry · Whitney Cabinets & Cabinetry · Wyckoff Cabinets & Cabinetry · Eastchester Tile and Stone ContractorsKathy RiveraOriginal Author
michey1st_gw
itsallaboutthefood
Kathy RiveraOriginal Author
itsallaboutthefood
Kathy RiveraOriginal Author
Mermom1
nycbluedevil
AboutToGetDusty
dan1888
Kathy RiveraOriginal Author
dccurlygirl
Kathy RiveraOriginal Author
Gooster
Kathy RiveraOriginal Author
motherof3sons
AnnaS8963
dccurlygirl
islanddevil