Creative Juices Flowing...MAJOR last minute revision???
Tile
10 years ago
Related Stories
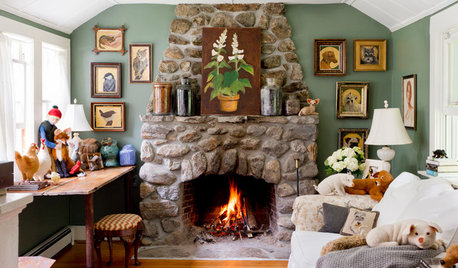
COTTAGE STYLEMy Houzz: Creativity Flows in a New Hampshire Cottage
Simplicity and natural surroundings provide inspiration for an artist’s work and for her home’s peaceful, pretty interiors
Full Story
HOUZZ TOURSHouzz Tour: Major Changes Open Up a Seattle Waterfront Home
Taken down to the shell, this Tudor-Craftsman blend now maximizes island views, flow and outdoor connections
Full Story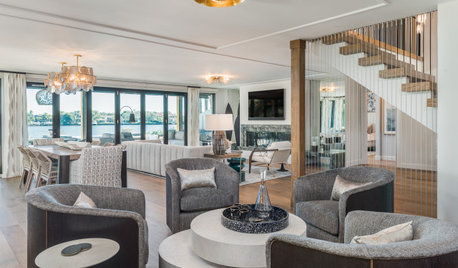
DECORATING GUIDESHow to Create a Cohesive Color Flow Throughout Your Home
Designers share eight techniques for avoiding a choppy feeling in your spaces
Full Story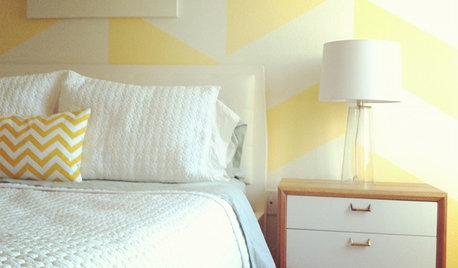
DECORATING GUIDESBudget Decorator: 25 Fab Projects With 1 Paint Can
Whether there's only an inch left or your paint can overfloweth, these household painting projects will get your creative juices flowing
Full Story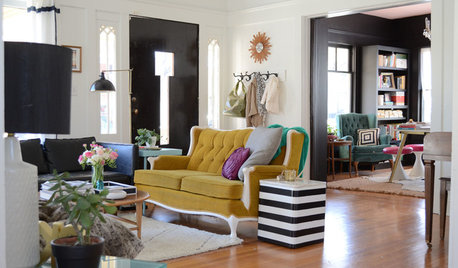
HOUZZ TOURSMy Houzz: Creative Thrifting Beautifies a Texas Bungalow
Secondhand finds and a designer’s gift for reinvention turn a historic-district house into a quirkily elegant family home
Full Story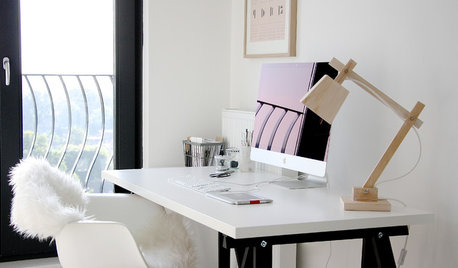
MOST POPULAR11 Ways to Refill Your Creative Well
Stuck for new ideas and inspiration? These suggestions will get the wheels turning again
Full Story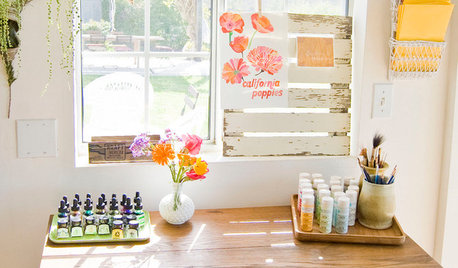
FEEL-GOOD HOMEDecorate With Intention: Nourish Your Creativity at Home
If your creative time seems all too short and slapdash, make haste in checking out these ideas to redesign your approach
Full Story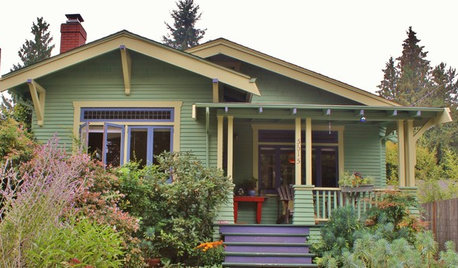
CRAFTSMAN DESIGNMy Houzz: Creative Color in a Seattle Craftsman
A pleasing paint palette, fold-out windows and room for art let a small home live large
Full Story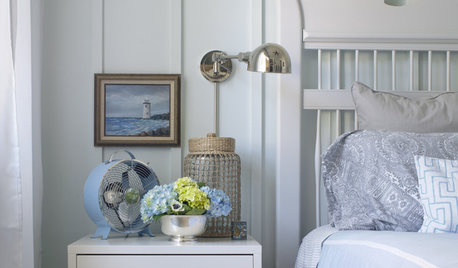
ORGANIZINGOrganizing Secrets: It’s the Little Things
Get these 8 small areas under control for a major boost in overall tidiness at home
Full Story
REMODELING GUIDESSurvive Your Home Remodel: 11 Must-Ask Questions
Plan ahead to keep minor hassles from turning into major headaches during an extensive renovation
Full StorySponsored
Columbus Area's Luxury Design Build Firm | 17x Best of Houzz Winner!
More Discussions






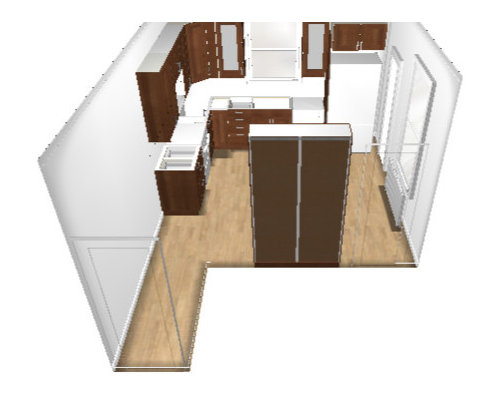
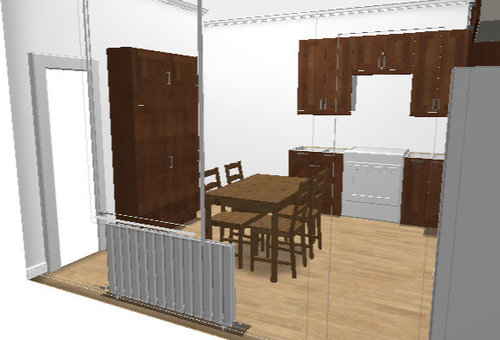
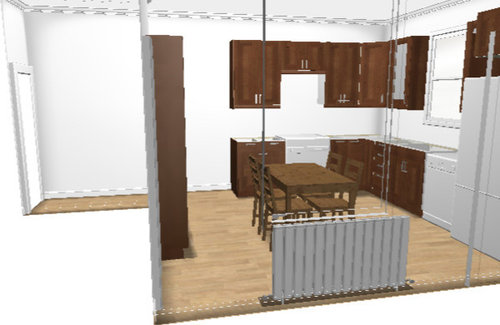




TileOriginal Author
Joseph Corlett, LLC
Related Professionals
Carson Kitchen & Bathroom Designers · Everett Kitchen & Bathroom Designers · Hemet Kitchen & Bathroom Designers · Lockport Kitchen & Bathroom Designers · Queen Creek Kitchen & Bathroom Designers · Southbridge Kitchen & Bathroom Designers · Olympia Heights Kitchen & Bathroom Designers · Hopewell Kitchen & Bathroom Remodelers · Idaho Falls Kitchen & Bathroom Remodelers · Pueblo Kitchen & Bathroom Remodelers · Vancouver Kitchen & Bathroom Remodelers · Forest Hills Kitchen & Bathroom Remodelers · Christiansburg Cabinets & Cabinetry · Hopkinsville Cabinets & Cabinetry · Tabernacle Cabinets & CabinetryOOTM_Mom
jellytoast
TileOriginal Author
deedles
jill314