Time to Share My Inspiration Pics
ccinga
16 years ago
Related Stories
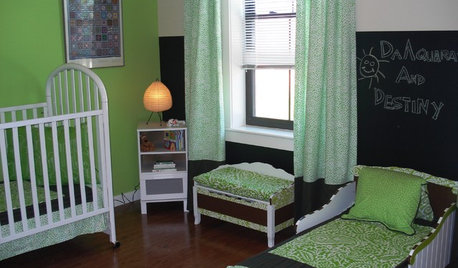
KIDS’ SPACESShare Tactics: Great Ideas for Shared Kids' Rooms
Maintain peace and maybe even inspire togetherness with decorating strategies from a designer with seven grandchildren
Full Story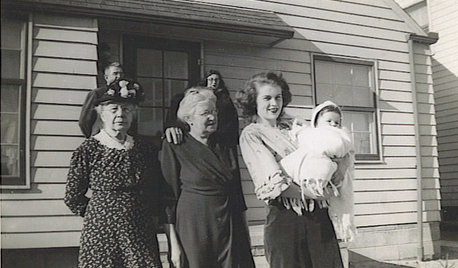
LIFETime Travel to Houzzers' Childhood Homes, Part 1
Peek into home design's past and share the memories of Houzz community members with these personal photos and stories
Full Story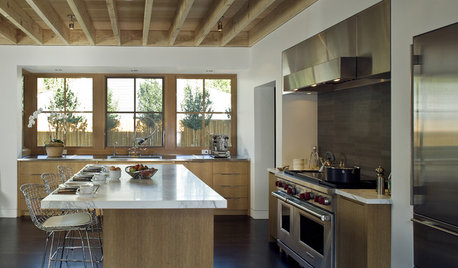
MATERIALSAn Architect Shares His Go-To Materials
Aluminum doors, porcelain tiles, polished concrete. Here are the features and finishes this professional returns to time and again
Full Story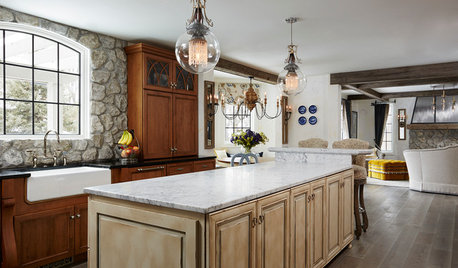
KITCHEN OF THE WEEKKitchen of the Week: Designed to Stand the Test of Time
Ageless beauty abounds in this elegant European-inspired kitchen in Minnesota
Full Story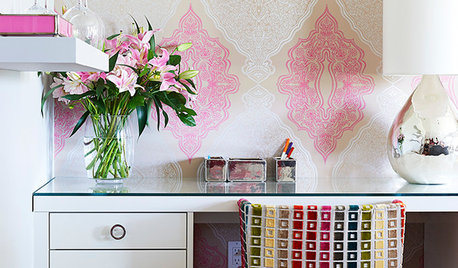
DECORATING GUIDESRoom of the Day: A Stylish Mom Cave Inspires Creativity and Girl Time
Meticulously planned storage and workspaces give a mom a place for lounging with her daughter and her friends
Full Story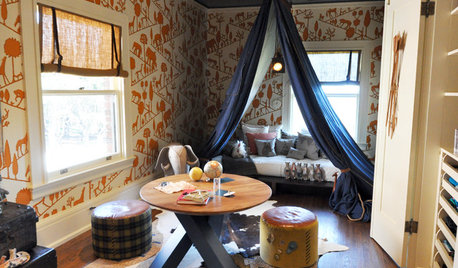
DECORATING GUIDESReboot Your Child’s Room for Back-to-School Time
Give a preschooler to teen a room that’s more age appropriate, fun or to their taste
Full Story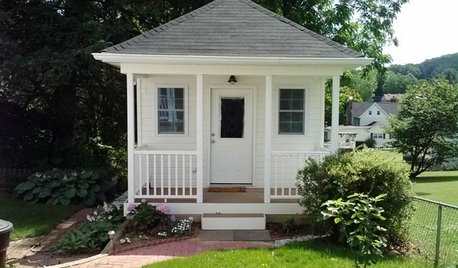
STUDIOS AND WORKSHOPSCreative Houzz Users Share Their ‘She Sheds’
Much thought, creativity and love goes into creating small places of your own
Full Story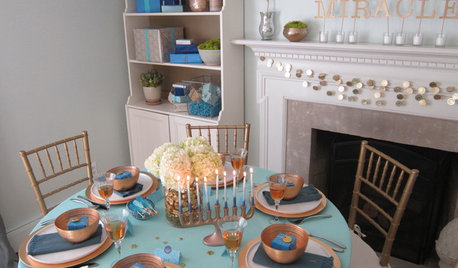
HOLIDAYSHouzz Call: Share Your Personal Holiday Traditions
What winter rituals mean the most to you and yours? Post your stories and pictures
Full Story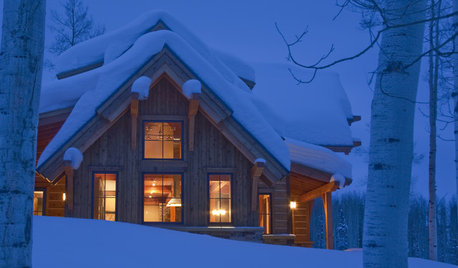
LIFEIs Cabin Fever Real? Share Your Story
Are snow piles across the U.S. leading to masses of irritability and boredom? We want to hear your experience
Full Story
BATHROOM DESIGNA Designer Shares Her Master-Bathroom Wish List
She's planning her own renovation and daydreaming about what to include. What amenities are must-haves in your remodel or new build?
Full Story





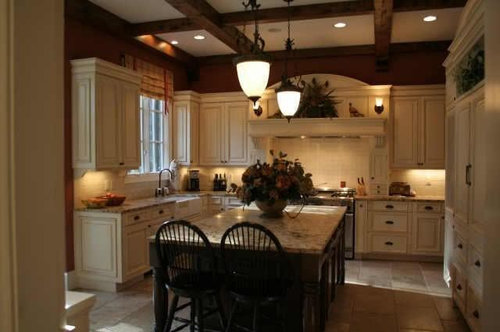


Jan_S
ccingaOriginal Author
Related Professionals
Barrington Hills Kitchen & Bathroom Designers · Clute Kitchen & Bathroom Designers · Four Corners Kitchen & Bathroom Designers · Queen Creek Kitchen & Bathroom Designers · Schenectady Kitchen & Bathroom Designers · Emeryville Kitchen & Bathroom Remodelers · Fair Oaks Kitchen & Bathroom Remodelers · Glendale Kitchen & Bathroom Remodelers · Green Bay Kitchen & Bathroom Remodelers · Patterson Kitchen & Bathroom Remodelers · Burr Ridge Cabinets & Cabinetry · Whitehall Cabinets & Cabinetry · Short Hills Cabinets & Cabinetry · Gladstone Tile and Stone Contractors · Scottdale Tile and Stone ContractorsJan_S
kateskouros
allison0704
ccingaOriginal Author
cpang74
napagirl
Jan_S
ccingaOriginal Author
Jan_S
Jan_S
allison0704
elizpiz
ccingaOriginal Author
teddas
kelleg69
ccingaOriginal Author
allison0704
allison0704
rosie
redroze
kelleg69
malhgold
ccingaOriginal Author
ccingaOriginal Author
allison0704
ccingaOriginal Author
antss
elizpiz
allison0704
allison0704
msrose
napagirl
allison0704
Jan_S
Jan_S
ccingaOriginal Author
napagirl
ccingaOriginal Author
Jan_S
napagirl