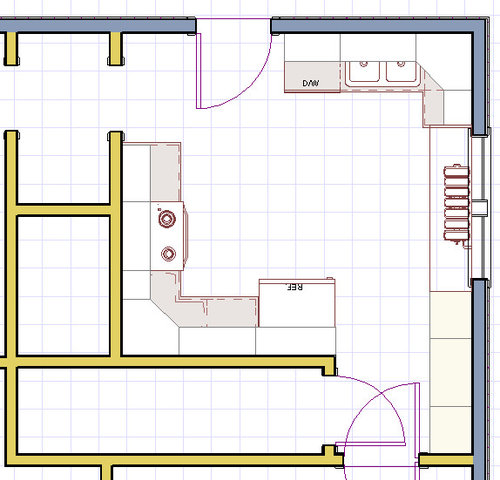Help me? Floorplan in small kitchen
elofgren
10 years ago
Related Stories

Storage Help for Small Bedrooms: Beautiful Built-ins
Squeezed for space? Consider built-in cabinets, shelves and niches that hold all you need and look great too
Full Story
SMALL SPACESDownsizing Help: Storage Solutions for Small Spaces
Look under, over and inside to find places for everything you need to keep
Full Story
SMALL SPACESDownsizing Help: Think ‘Double Duty’ for Small Spaces
Put your rooms and furnishings to work in multiple ways to get the most out of your downsized spaces
Full Story
REMODELING GUIDESHow Small Windows Help Modern Homes Stand Out
Amid expansive panes of glass and unbroken light, smaller windows can provide relief and focus for modern homes inside and out
Full Story
KITCHEN DESIGNHere's Help for Your Next Appliance Shopping Trip
It may be time to think about your appliances in a new way. These guides can help you set up your kitchen for how you like to cook
Full Story
KITCHEN DESIGNKey Measurements to Help You Design Your Kitchen
Get the ideal kitchen setup by understanding spatial relationships, building dimensions and work zones
Full Story
MOST POPULAR7 Ways to Design Your Kitchen to Help You Lose Weight
In his new book, Slim by Design, eating-behavior expert Brian Wansink shows us how to get our kitchens working better
Full Story
BATHROOM WORKBOOKStandard Fixture Dimensions and Measurements for a Primary Bath
Create a luxe bathroom that functions well with these key measurements and layout tips
Full Story
REMODELING GUIDESWisdom to Help Your Relationship Survive a Remodel
Spend less time patching up partnerships and more time spackling and sanding with this insight from a Houzz remodeling survey
Full Story













elofgrenOriginal Author
debrak_2008
Related Professionals
Arcadia Kitchen & Bathroom Designers · Piedmont Kitchen & Bathroom Designers · Redmond Kitchen & Bathroom Designers · White House Kitchen & Bathroom Designers · Calverton Kitchen & Bathroom Remodelers · Champlin Kitchen & Bathroom Remodelers · Clovis Kitchen & Bathroom Remodelers · Durham Kitchen & Bathroom Remodelers · Oklahoma City Kitchen & Bathroom Remodelers · Spanish Springs Kitchen & Bathroom Remodelers · Superior Kitchen & Bathroom Remodelers · Toms River Kitchen & Bathroom Remodelers · Foster City Cabinets & Cabinetry · Parsippany Cabinets & Cabinetry · Tenafly Cabinets & CabinetryelofgrenOriginal Author
elofgrenOriginal Author
sena01
elofgrenOriginal Author
lyfia
sena01
elofgrenOriginal Author
rosie
sena01
elofgrenOriginal Author
KevinMP
elofgrenOriginal Author
sena01
KevinMP
elofgrenOriginal Author
rosie
elofgrenOriginal Author
elofgrenOriginal Author
texasgal47
elofgrenOriginal Author
herbflavor
elofgrenOriginal Author
herbflavor
elofgrenOriginal Author
Valerie Noronha
sena01
honorbiltkit
bpath
rosie
elofgrenOriginal Author
elofgrenOriginal Author
rosie
herbflavor
elofgrenOriginal Author
herbflavor
rosie
elofgrenOriginal Author
texasgal47
elofgrenOriginal Author
texasgal47
karen_belle
elofgrenOriginal Author
karen_belle
elofgrenOriginal Author
karen_belle
sena01
bpath
elofgrenOriginal Author