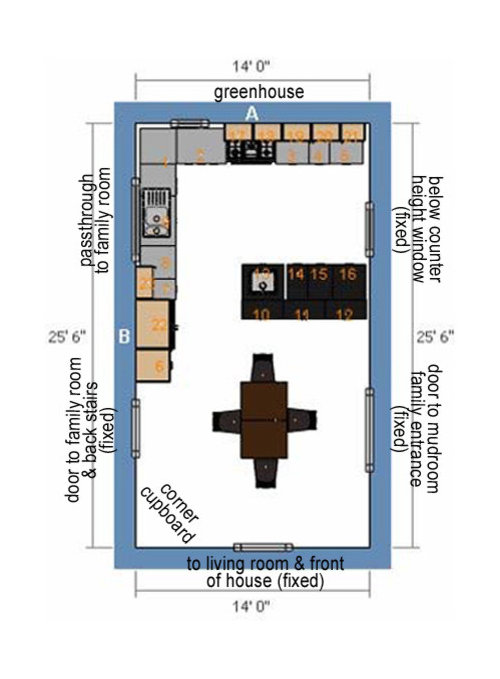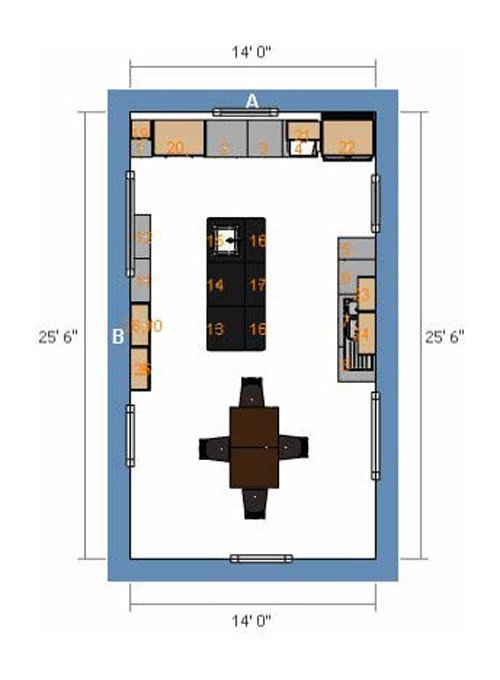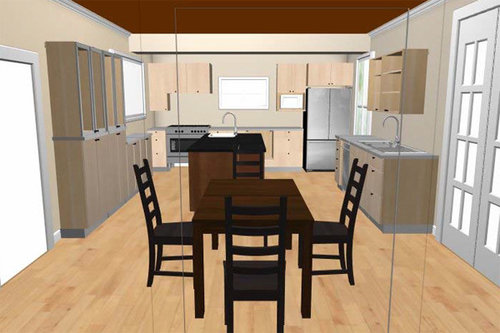Hello - I'm a long time Kitchen forum reader (possibly an addict?). I have been mulling over the design for our kitchen for a couple of years and have come up with a few options. I would love your suggestions of how to layout my kitchen to make it function as well as possible.
Our house is a four bedroom Victorian that we are slowly restoring. It's about 3000 square feet. We are family of three with one child under 10 (not planning on any more). While we have no plans to move, in our designs we are keeping in mind that the next family to live here will likely have more than one child. The kitchen is visible from the front foyer of the house (through the door to the living room shown in the images below). We have some ideas about what we'd like to do finish wise, but first we need to decide on a good layout.
I am the primary cook. We are a tall family (I'm 5'11"). I enjoy cooking, especially on the weekends when I have more time - I can happily spend much of the day in the kitchen cooking and baking. I often have a helper to wash dishes. On weeknights, I am cooking dinner while a helper hand washes the (plastic) lunch dishes. On weekends, we may work together on a special dinner.
We have a formal dining room that we use regularly and will keep - we have the space, enjoy the formal room and collect antique furniture and dishware that is displayed and used in that room.
We entertain a few times a month - usually the group is 6-10 (total), but we also host one or two large indoor family gatherings each year (20-25). Our socializing usually starts in the kitchen with drinks and appetizers; we eat dinner in the dining room.
My wish list:
- two sinks
- a spacious prep area with no wall cabinets; the prep area cannot face the back (greenhouse) wall - this is how I work now, with my back to the rest of the house, and I hate it
- I do like to bake and would like an area to use the mixer and baking pans while someone else is using the prep area and stove top; I do not roll out a lot of dough and do not want a lower counter for that purpose
Appliances:
- 36" gas range with a well matched vent hood - planning on a Bluestar
- 2nd oven - 24" under counter AEG (I am in Canada and the oven I want is readily available - most of the time I will use this oven)
- dishwasher - Miele - already have it and it's great
- fridge - counter depth - I'd prefer a single door if possible, but will be okay with a french door - the bigger the capacity of the fridge the better (I have an additional freezer in the basement)
Limitations:
- the doors to the living room, entrance porch and family room are fixed
- the window on the greenhouse (back) wall is new, so position is flexible, but the height is limited because of the greenhouse roofline
- the pass through to the family room is new, approximate location is fixed but size is flexible
- the window on the right side of the room is fixed and very low - cabinets cannot be placed in front of the window
- the range can only be located on the back (greenhouse) or right (entrance) wall to allow for venting
- the 'working' end of the kitchen will be approximately the back half of the kitchen; we will keep a table with four chairs at the living room end of the kitchen (this is roughly the current set up and we like it)
I have come up with three general layouts, created with the IKEA kitchen planner. The images do not accurately show the cabinets we'd like and none show the range hood, but they've been very helpful in visualizing options. The empty base cabinet is the location of the second oven. The ceiling is 8'-9"; where there is a smallish gap shown between cabinets and ceiling/soffit, we would fill with crown. The soffit on the back wall is new and would conceal the vent for the range (can only vent out the right wall),
Layout A with peninsula:
Layout B with island and shallow pantry cupboards on the right (I'd put a shallow plate rack above these cupboards):
Layout C with island and cleanup sink on right wall (instead of the cabinets shown over the cleanup sink, I was thinking of a plate rack that would hold all of our everyday dishes). I imagine a shelf spanning the space over the back window and would display bowls/platters/pitchers there):
If you've read this far, thanks for your patience! I would truly appreciate all feedback regarding your favorite of these plans, or suggestions for how to lay out the space differently. Thank you.
This post was edited by saute on Sun, Apr 21, 13 at 13:41


























debrak_2008
sauteOriginal Author
Related Professionals
Carlisle Kitchen & Bathroom Designers · Wesley Chapel Kitchen & Bathroom Designers · Fullerton Kitchen & Bathroom Remodelers · Martha Lake Kitchen & Bathroom Remodelers · Morgan Hill Kitchen & Bathroom Remodelers · West Palm Beach Kitchen & Bathroom Remodelers · East Moline Cabinets & Cabinetry · Farmers Branch Cabinets & Cabinetry · Ham Lake Cabinets & Cabinetry · Jeffersontown Cabinets & Cabinetry · Kaneohe Cabinets & Cabinetry · Kentwood Cabinets & Cabinetry · Norfolk Cabinets & Cabinetry · Prior Lake Cabinets & Cabinetry · Santa Rosa Tile and Stone Contractorsdebrak_2008
sauteOriginal Author
User
sena01
smiling
sauteOriginal Author
GreenDesigns
buildinva
formerlyflorantha
sauteOriginal Author
lyfia
sena01