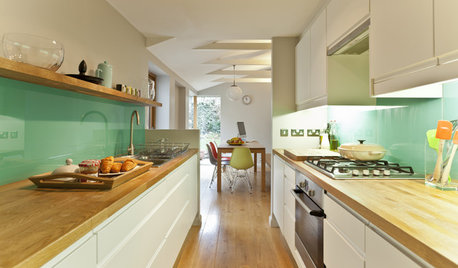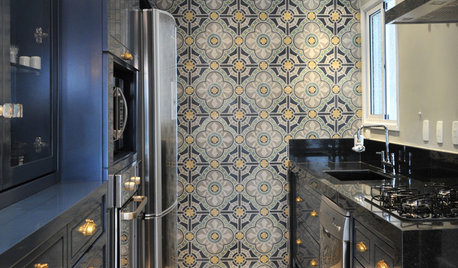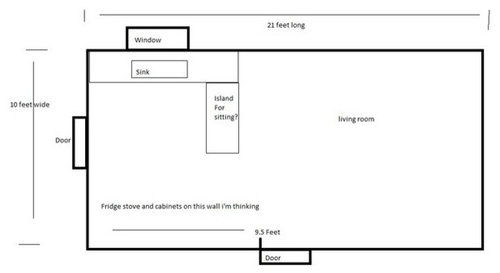Small Galley Kitchen layout help
KenS85
11 years ago
Related Stories

KITCHEN DESIGNSingle-Wall Galley Kitchens Catch the 'I'
I-shape kitchen layouts take a streamlined, flexible approach and can be easy on the wallet too
Full Story
KITCHEN DESIGNKitchen Layouts: A Vote for the Good Old Galley
Less popular now, the galley kitchen is still a great layout for cooking
Full Story
KITCHEN DESIGNKitchen of the Week: An Austin Galley Kitchen Opens Up
Pear-green cabinetry, unusual-size subway tile and a more open layout bring a 1950s Texas kitchen into the present
Full Story
SMALL KITCHENSKitchen of the Week: Space-Saving Tricks Open Up a New York Galley
A raised ceiling, smaller appliances and white paint help bring airiness to a once-cramped Manhattan space
Full Story
SMALL KITCHENSKitchen of the Week: A Small Galley With Maximum Style and Efficiency
An architect makes the most of her family’s modest kitchen, creating a continuous flow with the rest of the living space
Full Story
KITCHEN DESIGN10 Tips for Planning a Galley Kitchen
Follow these guidelines to make your galley kitchen layout work better for you
Full Story
KITCHEN LAYOUTSHow to Make Your Galley Kitchen Work Better
A kitchen design expert offers tips to make this layout more efficient
Full Story
Storage Help for Small Bedrooms: Beautiful Built-ins
Squeezed for space? Consider built-in cabinets, shelves and niches that hold all you need and look great too
Full Story
KITCHEN DESIGNIdeabook 911: Enhance a Galley Kitchen
A straight and narrow layout doesn't have to mean a drab and dull kitchen. Make your galley stand out with art, special flooring and more
Full Story
KITCHEN DESIGNKitchen of the Week: A Galley Kitchen in Wine Country
Smart reorganizing, budget-friendly materials and one splurge give a food-loving California family more space, storage and efficiency
Full Story










ginny20
KenS85Original Author
Related Professionals
Knoxville Kitchen & Bathroom Designers · Magna Kitchen & Bathroom Designers · Forest Hill Kitchen & Bathroom Remodelers · Camarillo Kitchen & Bathroom Remodelers · Kettering Kitchen & Bathroom Remodelers · Oceanside Kitchen & Bathroom Remodelers · Port Orange Kitchen & Bathroom Remodelers · Superior Kitchen & Bathroom Remodelers · Warren Kitchen & Bathroom Remodelers · Burr Ridge Cabinets & Cabinetry · Bonita Cabinets & Cabinetry · Prospect Heights Cabinets & Cabinetry · Spring Valley Cabinets & Cabinetry · Milford Mill Cabinets & Cabinetry · Green Valley Tile and Stone Contractorsginny20
jimandanne_mi
KenS85Original Author
ginny20
KenS85Original Author
honorbiltkit
KenS85Original Author