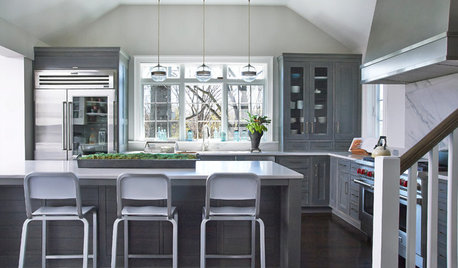Changing window to counter height and widening it
seosmp
11 years ago
Related Stories

REMODELING GUIDES10 Terrific Pass-Throughs Widen Your Kitchen Options
Can't get behind a fully closed or open-concept kitchen? Pass-throughs offer a bit of both
Full Story
KITCHEN DESIGNThe Kitchen Counter Goes to New Heights
Varying counter heights can make cooking, cleaning and eating easier — and enhance your kitchen's design
Full Story
BATHROOM DESIGNHow to Match Tile Heights for a Perfect Installation
Irregular tile heights can mar the look of your bathroom. Here's how to counter the differences
Full Story
TRANSITIONAL HOMESHouzz Tour: Change of Heart Prompts Change of House
They were set for a New England look, but a weekend in the California wine country changed everything
Full Story
HOUZZ TOURSHouzz Tour: Major Changes Open Up a Seattle Waterfront Home
Taken down to the shell, this Tudor-Craftsman blend now maximizes island views, flow and outdoor connections
Full Story
BATHROOM DESIGNThe Right Height for Your Bathroom Sinks, Mirrors and More
Upgrading your bathroom? Here’s how to place all your main features for the most comfortable, personalized fit
Full Story
KITCHEN DESIGNThe 100-Square-Foot Kitchen: Farm Style With More Storage and Counters
See how a smart layout, smaller refrigerator and recessed storage maximize this tight space
Full Story
KITCHEN OF THE WEEKKitchen of the Week: Colonial Kitchen Opens Up to Scenic Views
A lack of counters and a small sink window motivate a New York couple to update their kitchen to add space for their busy family
Full Story
KITCHEN DESIGN12 Items Worth a Spot on Your Kitchen Counter
Keep these useful tools and accessories out in the open to maintain high function without spoiling the view
Full Story
KITCHEN COUNTERTOPSKitchen Counters: Granite, Still a Go-to Surface Choice
Every slab of this natural stone is one of a kind — but there are things to watch for while you're admiring its unique beauty
Full StoryMore Discussions










pirula
seosmpOriginal Author
Related Professionals
Ballenger Creek Kitchen & Bathroom Designers · El Sobrante Kitchen & Bathroom Designers · King of Prussia Kitchen & Bathroom Designers · Beverly Hills Kitchen & Bathroom Remodelers · Folsom Kitchen & Bathroom Remodelers · Red Bank Kitchen & Bathroom Remodelers · Santa Fe Kitchen & Bathroom Remodelers · Wilmington Kitchen & Bathroom Remodelers · South Jordan Kitchen & Bathroom Remodelers · Roanoke Cabinets & Cabinetry · South Riding Cabinets & Cabinetry · Warr Acres Cabinets & Cabinetry · Lake Nona Tile and Stone Contractors · Soledad Tile and Stone Contractors · Oak Hills Design-Build Firmsbrickeyee
angie_diy
finestra
seosmpOriginal Author
angie_diy
seosmpOriginal Author
rslmt
live_wire_oak
seosmpOriginal Author