Help critique my kitchen layout
shivy
12 years ago
Featured Answer
Comments (18)
bmorepanic
12 years agoshivy
12 years agoRelated Professionals
Roselle Kitchen & Bathroom Designers · Southbridge Kitchen & Bathroom Designers · Wentzville Kitchen & Bathroom Designers · Hopewell Kitchen & Bathroom Remodelers · Apex Kitchen & Bathroom Remodelers · Boca Raton Kitchen & Bathroom Remodelers · Las Vegas Kitchen & Bathroom Remodelers · Lincoln Kitchen & Bathroom Remodelers · Portage Kitchen & Bathroom Remodelers · Toms River Kitchen & Bathroom Remodelers · Manville Cabinets & Cabinetry · West Freehold Cabinets & Cabinetry · Wheat Ridge Cabinets & Cabinetry · Gladstone Tile and Stone Contractors · Bell Design-Build FirmsMamaofKennedyAva
12 years agoRachiele Custom Sinks
12 years agoshivy
12 years agobmorepanic
12 years agoshivy
12 years agobmorepanic
12 years agoshivy
12 years agodesertsteph
12 years agodesertsteph
12 years agoBuehl
12 years agoshivy
12 years agoformerlyflorantha
12 years agoUser
12 years agoshivy
12 years agoDalchand Prajapati
5 years ago
Related Stories

MOST POPULAR7 Ways to Design Your Kitchen to Help You Lose Weight
In his new book, Slim by Design, eating-behavior expert Brian Wansink shows us how to get our kitchens working better
Full Story
KITCHEN DESIGNHere's Help for Your Next Appliance Shopping Trip
It may be time to think about your appliances in a new way. These guides can help you set up your kitchen for how you like to cook
Full Story
UNIVERSAL DESIGNMy Houzz: Universal Design Helps an 8-Year-Old Feel at Home
An innovative sensory room, wide doors and hallways, and other thoughtful design moves make this Canadian home work for the whole family
Full Story
ARCHITECTUREHouse-Hunting Help: If You Could Pick Your Home Style ...
Love an open layout? Steer clear of Victorians. Hate stairs? Sidle up to a ranch. Whatever home you're looking for, this guide can help
Full Story
KITCHEN DESIGNKey Measurements to Help You Design Your Kitchen
Get the ideal kitchen setup by understanding spatial relationships, building dimensions and work zones
Full Story
BATHROOM WORKBOOKStandard Fixture Dimensions and Measurements for a Primary Bath
Create a luxe bathroom that functions well with these key measurements and layout tips
Full Story
KITCHEN DESIGNDesign Dilemma: My Kitchen Needs Help!
See how you can update a kitchen with new countertops, light fixtures, paint and hardware
Full Story
STANDARD MEASUREMENTSKey Measurements to Help You Design Your Home
Architect Steven Randel has taken the measure of each room of the house and its contents. You’ll find everything here
Full Story
KITCHEN DESIGNDetermine the Right Appliance Layout for Your Kitchen
Kitchen work triangle got you running around in circles? Boiling over about where to put the range? This guide is for you
Full StorySponsored
Columbus Area's Luxury Design Build Firm | 17x Best of Houzz Winner!
More Discussions






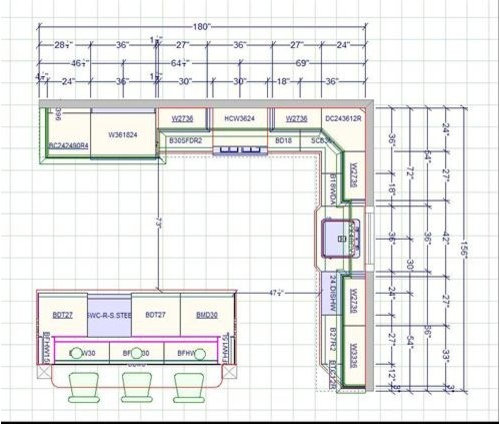

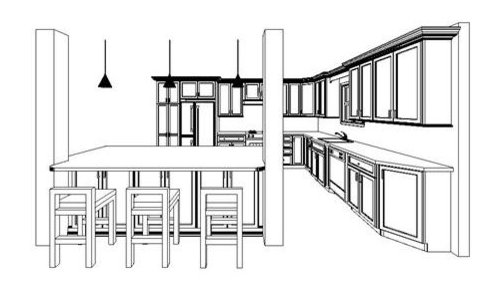
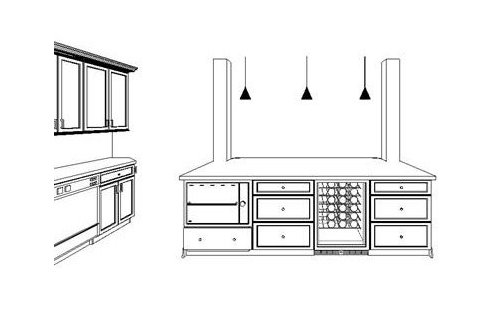
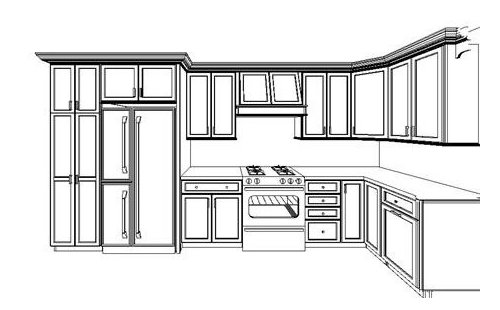



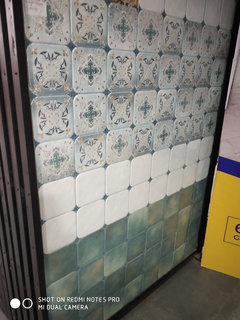




lavender_lass