New kitchen photos, custom cherry cabs
bjwright1
13 years ago
Related Stories

WORKING WITH PROSWhat to Know About Working With a Custom Cabinetmaker
Learn the benefits of going custom, along with possible projects, cabinetmakers’ pricing structures and more
Full Story
KITCHEN DESIGNTrending Now: 25 Kitchen Photos Houzzers Can’t Get Enough Of
Use the kitchens that have been added to the most ideabooks in the last few months to inspire your dream project
Full Story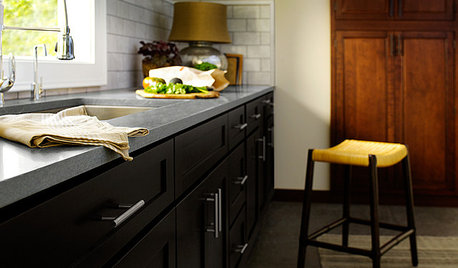
KITCHEN DESIGNAre You Ready for a Dark and Sophisticated Kitchen?
Black kitchen cabinets have a rich, timeless look. Get ideas for your next cabs — and how to paint the ones you have
Full Story
KITCHEN PANTRIES80 Pretty and Practical Kitchen Pantries
This collection of kitchen pantries covers a wide range of sizes, styles and budgets
Full Story
KITCHEN DESIGN91 Kitchen Banquettes to Start Your Morning Right
Slide into one of these stylish breakfast nooks and stay awhile
Full Story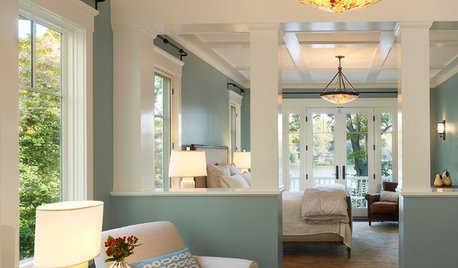
MOST POPULARThe 25 Most Popular Photos Added to Houzz in 2013
See the newly uploaded images of kitchens, bathrooms, bedrooms and more that Houzz users really fell for this year
Full Story
KITCHEN CABINETSCabinets 101: How to Choose Construction, Materials and Style
Do you want custom, semicustom or stock cabinets? Frameless or framed construction? We review the options
Full Story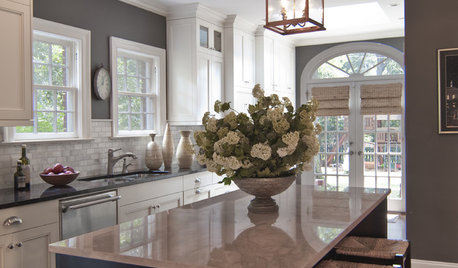
KITCHEN DESIGNReaders' Choice: The 10 Most Popular Kitchens of 2012
Citing savvy organizational solutions, gorgeous lighting and more, Houzzers saved these kitchen photos in droves
Full Story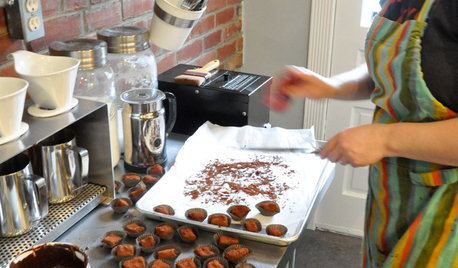
KITCHEN DESIGNLove to Cook? We Want to See Your Kitchen
Houzz Call: Show us a photo of your great home kitchen and tell us how you’ve made it work for you
Full Story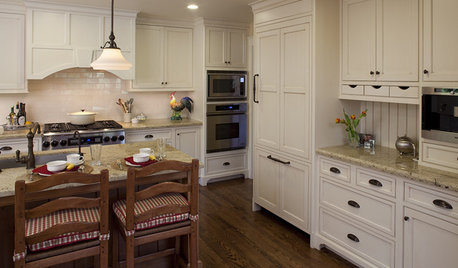
KITCHEN DESIGN9 Molding Types to Raise the Bar on Your Kitchen Cabinetry
Customize your kitchen cabinets the affordable way with crown, edge or other kinds of molding
Full StoryMore Discussions






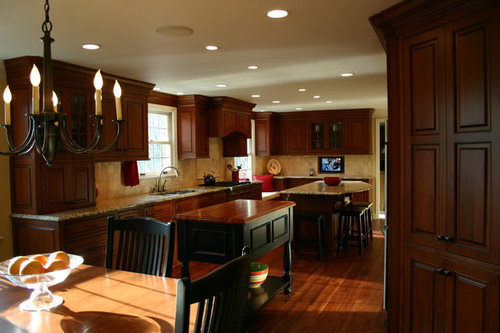
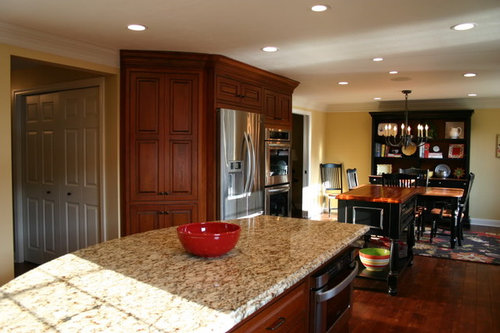





hehateme
honorbiltkit
Related Professionals
Euclid Kitchen & Bathroom Designers · Hemet Kitchen & Bathroom Designers · Knoxville Kitchen & Bathroom Designers · Lenexa Kitchen & Bathroom Designers · Northbrook Kitchen & Bathroom Designers · Rancho Mirage Kitchen & Bathroom Designers · Emeryville Kitchen & Bathroom Remodelers · Hoffman Estates Kitchen & Bathroom Remodelers · Oceanside Kitchen & Bathroom Remodelers · Park Ridge Kitchen & Bathroom Remodelers · Trenton Kitchen & Bathroom Remodelers · Jeffersontown Cabinets & Cabinetry · Beachwood Tile and Stone Contractors · La Canada Flintridge Tile and Stone Contractors · Pacific Grove Design-Build Firmslaxsupermom
prill
jtkaybean
bjwright1Original Author
Pevo
brianadarnell
oldhouse1
wallycat
laughablemoments
bjwright1Original Author
ironcook
laughablemoments
elba1
jgs7691
marthavila
prospect711
ptyles
debbie1031
sayde
rjr220
cardamon
bjwright1Original Author
Angela
susanlynn2012
formerlyflorantha
francoise47
noellabelle
cjc123
ginny20
sandn
function_first
bjwright1Original Author
bjwright1Original Author
homey_bird
louisianapurchase
ginny20
clueless_in_pgh
bjwright1Original Author
mrsdowfire
kateskouros
loolee
tracey_b
bjwright1Original Author
2boyz
Daicey
bjwright1Original Author
bjwright1Original Author