Only one without design software?
venice_2008
16 years ago
Related Stories

DESIGN PRACTICEDesign Practice: How to Pick the Right Drawing Software
Learn about 2D and 3D drawing tools, including pros, cons and pricing — and what to do if you’re on the fence
Full Story
4 Easy Ways to Renew Your Bathroom Without Remodeling
Take your bathroom from drab to fab without getting out the sledgehammer or racking up lots of charges
Full Story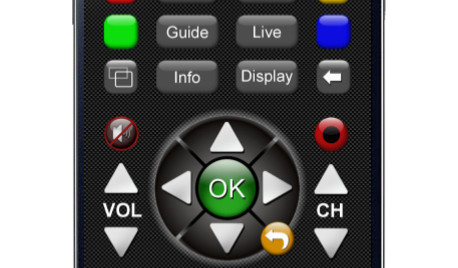
HOME TECHNew TV Remote Controls Promise to Do More — Without the Struggle
Dim your lights, set up user profiles and discover a remote you can't lose. Welcome to the latest and greatest way to change the channel
Full Story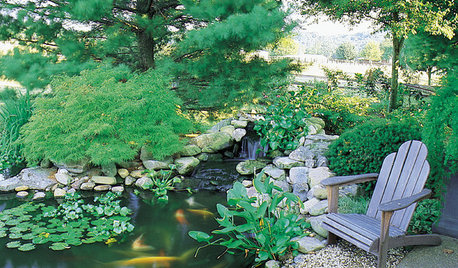
GARDENING AND LANDSCAPINGHow to Make a Pond
You can make an outdoor fish paradise of your own, for less than you might think. But you'll need this expert design wisdom
Full Story
MODERN HOMESHouzz TV: Seattle Family Almost Doubles Its Space Without Adding On
See how 2 work-from-home architects design and build an adaptable space for their family and business
Full Story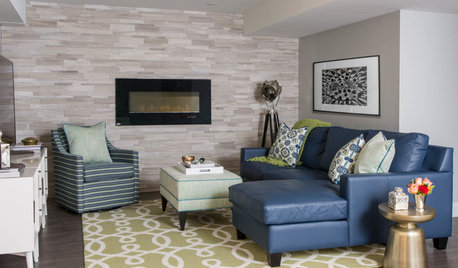
CEILINGSHow to Visually Lift a Low Ceiling Without Renovating
Low ceiling got you down? Stand up to it with these relatively easy-to-implement design moves
Full Story
MORE ROOMSCould Your Living Room Be Better Without a Sofa?
12 ways to turn couch space into seating that's much more inviting
Full Story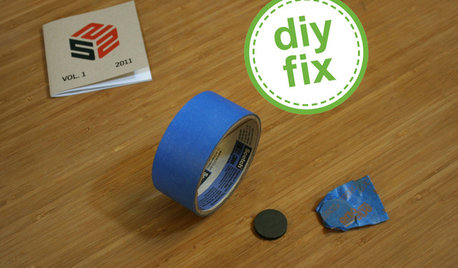
DECORATING GUIDESQuick Fix: Find Wall Studs Without an Expensive Stud Finder
See how to find hidden wall studs with this ridiculously easy trick
Full Story





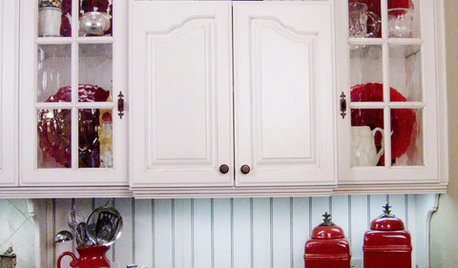
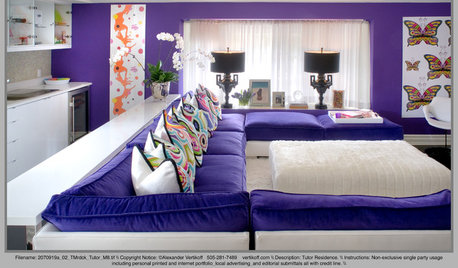




mayland
remodelfla
Related Professionals
Frankfort Kitchen & Bathroom Designers · Ossining Kitchen & Bathroom Designers · Queen Creek Kitchen & Bathroom Designers · Grain Valley Kitchen & Bathroom Remodelers · Eagle Kitchen & Bathroom Remodelers · Fairland Kitchen & Bathroom Remodelers · Fort Washington Kitchen & Bathroom Remodelers · Superior Kitchen & Bathroom Remodelers · Vancouver Kitchen & Bathroom Remodelers · Gibsonton Kitchen & Bathroom Remodelers · Canton Cabinets & Cabinetry · Glendale Heights Cabinets & Cabinetry · North Massapequa Cabinets & Cabinetry · Baldwin Tile and Stone Contractors · Plum Design-Build Firmsboxiebabe
imrainey
rmkitchen
venice_2008Original Author
pcjs
Buehl
overlyoptimistic
igloochic
alku05
solarpowered
venice_2008Original Author
nuccia
chefkev
jaymielo
remodelfla
overlyoptimistic
venice_2008Original Author
igloochic
venice_2008Original Author
overlyoptimistic