Cabinets that go all the way down to the countertop
Jan_S
16 years ago
Featured Answer
Sort by:Oldest
Comments (17)
jejvtr
16 years agozelmar
16 years agoRelated Professionals
Rancho Mirage Kitchen & Bathroom Designers · Saint Peters Kitchen & Bathroom Designers · Saratoga Springs Kitchen & Bathroom Designers · Terryville Kitchen & Bathroom Designers · Brentwood Kitchen & Bathroom Remodelers · Fairland Kitchen & Bathroom Remodelers · Oxon Hill Kitchen & Bathroom Remodelers · Sicklerville Kitchen & Bathroom Remodelers · Sun Valley Kitchen & Bathroom Remodelers · Gibsonton Kitchen & Bathroom Remodelers · Fort Lauderdale Cabinets & Cabinetry · Kaneohe Cabinets & Cabinetry · Little Chute Cabinets & Cabinetry · Whitney Cabinets & Cabinetry · Pacific Grove Design-Build Firmshollylh
16 years agoraehelen
16 years agoJan_S
16 years agoBuehl
16 years agohomey_bird
16 years agomaydl
16 years agoljsandler
16 years agoigloochic
16 years agozelmar
16 years agodefrost49
16 years agojejvtr
16 years agoJan_S
16 years agohollylh
16 years agoredroze
16 years ago
Related Stories
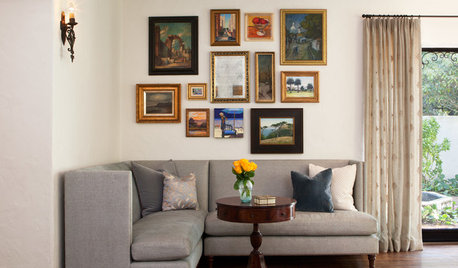
DECORATING GUIDES6 Cost-Effective Ways to Go Custom Made
Get a look that’s totally you — and possibly for a lower cost than you might think
Full Story
LIFE10 Beautifully Simple Ways to Go Greener in the New Year
You may just find more green in your wallet along the way
Full Story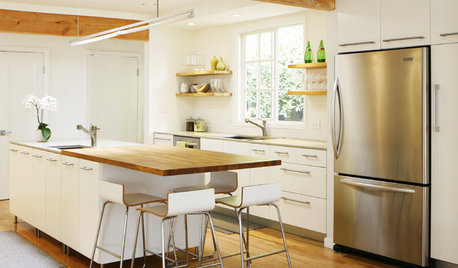
LIFESurprising Ways to Pare Down at Home
All those household items you take for granted? You might not need them after all. These lists can help you decide
Full Story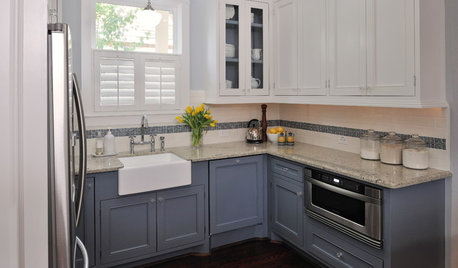
KITCHEN CABINETSKeeping Cabinet Color on the Down Low
Give just base cabinets a colorful coat for a kitchen sporting character and a spacious look
Full Story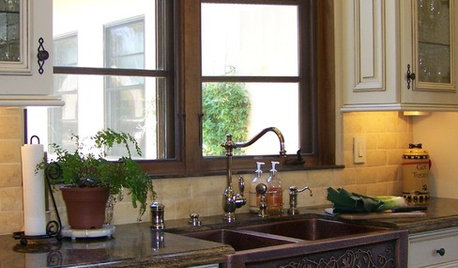
KITCHEN DESIGN8 Stylish Sink Types for Kitchens of All Kinds
Choose the wrong sink and your kitchen renovation efforts may go down the drain — these sinks will let you clean up in the style department
Full Story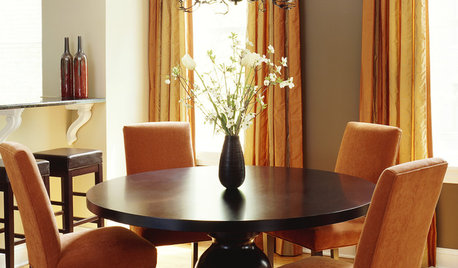
GRAYGoing Greige: Tips for Choosing This All-Around Neutral
Here are some ways to highlight and complement your home with this elegant hybrid of gray and beige
Full Story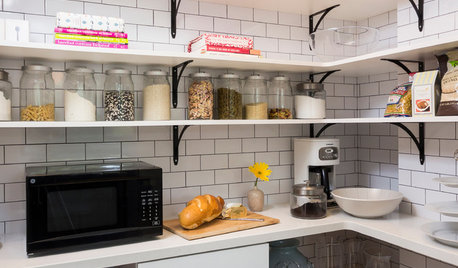
DECLUTTERINGHow to Declutter Without Going Minimalist
Here are 10 ways to get your home tidy and organized while keeping that personal touch
Full Story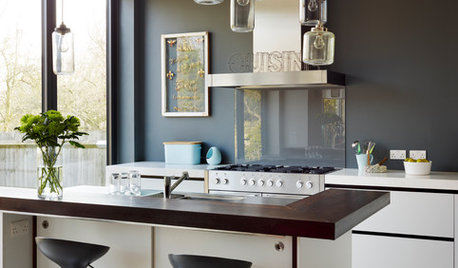
DECORATING GUIDES10 Ways to Go Dark in a Contemporary Kitchen
Moody is big news in kitchen design. Find inspiration with these interpretations
Full Story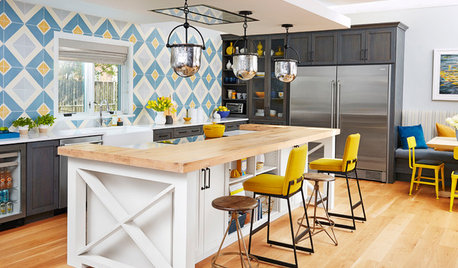
KITCHEN DESIGN10 Creative Ways to Establish a Kitchen Focal Point
Here’s how to create a statement-making cooking space with your backsplash, countertop, appliances, cabinets and more
Full Story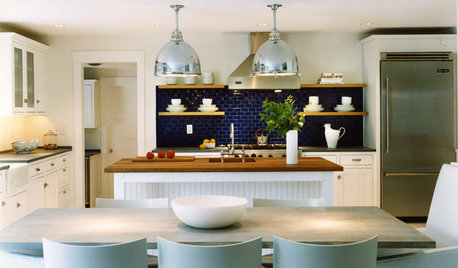
COASTAL STYLE10 Ways to Go Coastal With a Modern Edge
Don't drown your home in beachy kitsch. Get a more sophisticated seaside style with these ideas that take a subtle approach
Full Story





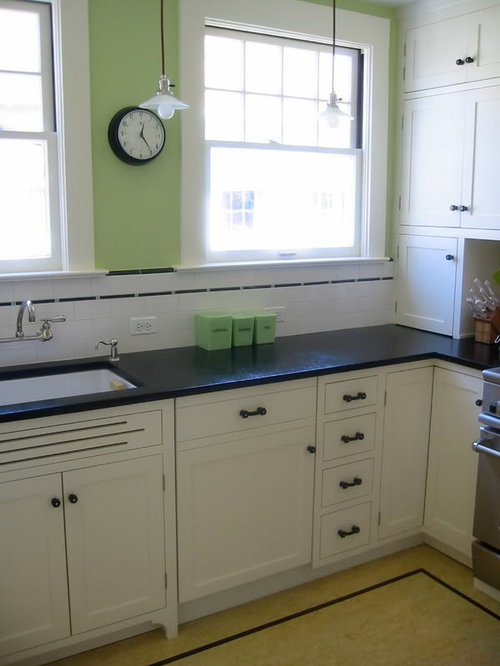
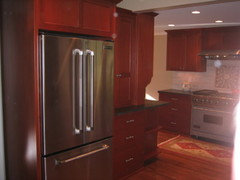
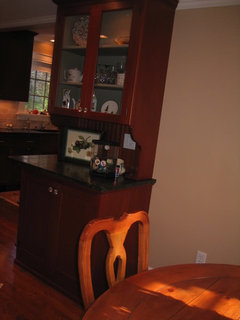

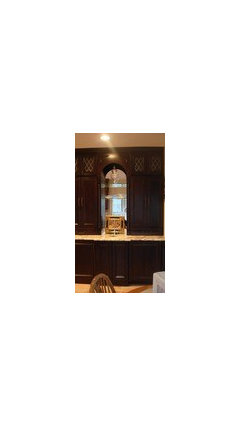



zelmar