Wood floor in kitchen not matching adjacent wood floors?
scrappy25
10 years ago
Featured Answer
Sort by:Oldest
Comments (16)
Terri_PacNW
10 years agoRelated Professionals
Highland Kitchen & Bathroom Designers · Newington Kitchen & Bathroom Designers · Ridgewood Kitchen & Bathroom Designers · St. Louis Kitchen & Bathroom Designers · Bellevue Kitchen & Bathroom Remodelers · Fairland Kitchen & Bathroom Remodelers · Morgan Hill Kitchen & Bathroom Remodelers · Port Orange Kitchen & Bathroom Remodelers · Sioux Falls Kitchen & Bathroom Remodelers · Tulsa Kitchen & Bathroom Remodelers · Vashon Kitchen & Bathroom Remodelers · Marco Island Cabinets & Cabinetry · Edwards Tile and Stone Contractors · Wyomissing Tile and Stone Contractors · Palos Verdes Estates Design-Build FirmsEvan
10 years agorobo (z6a)
10 years agofeisty68
10 years agorobo (z6a)
10 years agopatty_cakes
10 years agobosma
10 years agotuesday_2008
10 years agonosoccermom
10 years agoscrappy25
10 years agonosoccermom
10 years agofeisty68
10 years agonosoccermom
10 years agoTerri_PacNW
10 years agoscrappy25
10 years ago
Related Stories
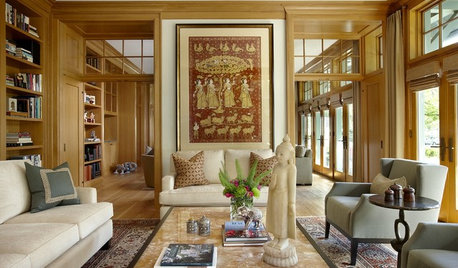
COLOR11 Terrific Paint Color Matches for Wood Details
Pair your wood trim and cabinets with the right shade of wall paint to bring out the beauty in both
Full Story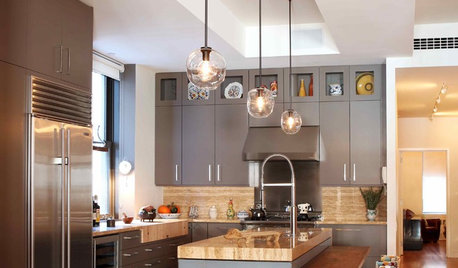
KITCHEN DESIGNMix and Match Kitchen Materials for a Knockout Design
Give your kitchen unexpected flavor by combining wood, stone, glass and more. Here’s how to get the mix right
Full Story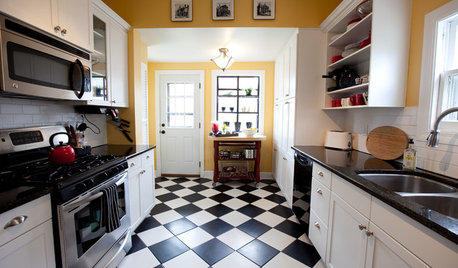
KITCHEN DESIGNKitchen Flooring 101: Find Your Material Match
From cork to concrete, our guide will help you pick the perfect surface for your kitchen floor
Full Story
KITCHEN DESIGNWhat to Know About Using Reclaimed Wood in the Kitchen
One-of-a-kind lumber warms a room and adds age and interest
Full Story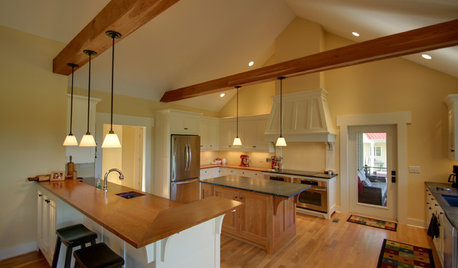

REMODELING GUIDESDesigner Confessions: Torn Between Wood Floors
19 Photos to Help You Choose a Wood Floor Finish
Full Story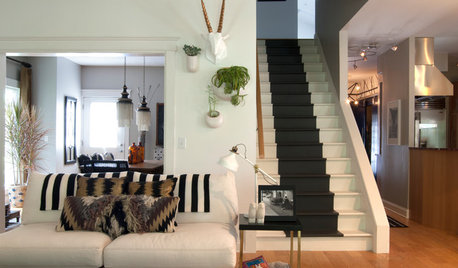
STAIRWAYSThe Upstairs-Downstairs Connection: Picking the Right Stair Treatment
Carpeting, runner or bare wood? Check out these ideas for matching your staircase floor treatment to upstairs and downstairs flooring
Full Story
REMODELING GUIDESYour Floor: An Introduction to Solid-Plank Wood Floors
Get the Pros and Cons of Oak, Ash, Pine, Maple and Solid Bamboo
Full Story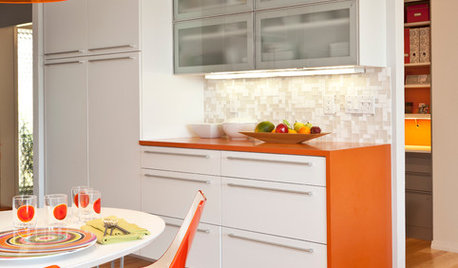
KITCHEN DESIGNCountertop and Backsplash: Making the Perfect Match
Zero in on a kitchen combo you'll love with these strategies and great countertop-backsplash mixes for inspiration
Full Story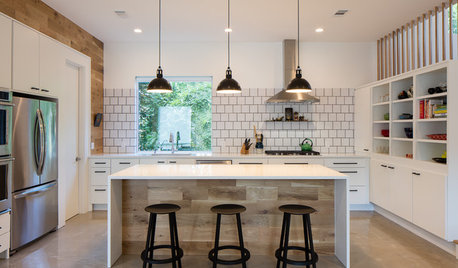
KITCHEN DESIGNNew This Week: Wood Warms These Kitchens
Three new kitchen projects show how wood can work as an accent or on features from floor to ceiling
Full Story





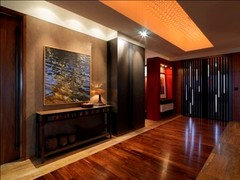
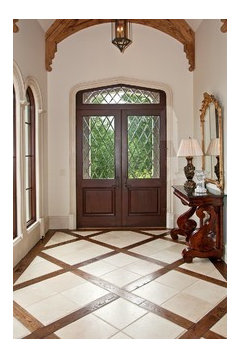
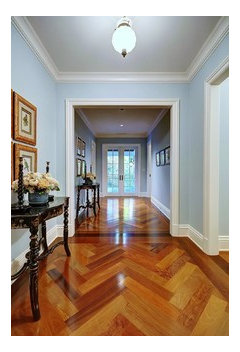
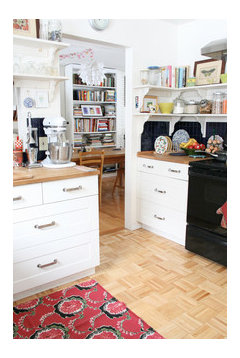
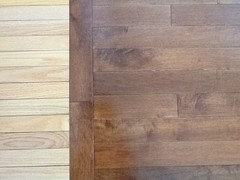
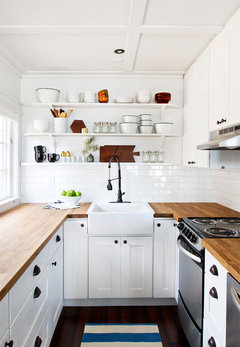

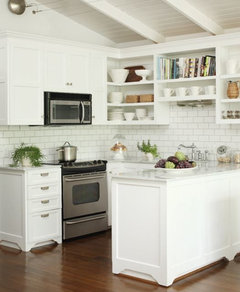
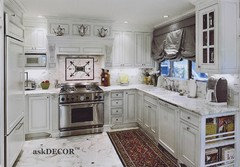
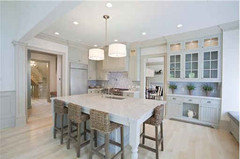
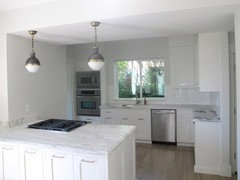




Kathy Rivera