98% Finished Kitchen - Before and After Pics
hgluckman
14 years ago
Related Stories

WHITE KITCHENSBefore and After: Modern Update Blasts a '70s Kitchen Out of the Past
A massive island and a neutral color palette turn a retro kitchen into a modern space full of function and storage
Full Story
BEFORE AND AFTERSBefore and After: 19 Dramatic Bathroom Makeovers
See what's possible with these examples of bathroom remodels that wow
Full Story
FRONT YARD IDEASBefore and After: Front Lawn to Prairie Garden
How they did it: Homeowners create a plan, stick to it and keep the neighbors (and wildlife) in mind
Full Story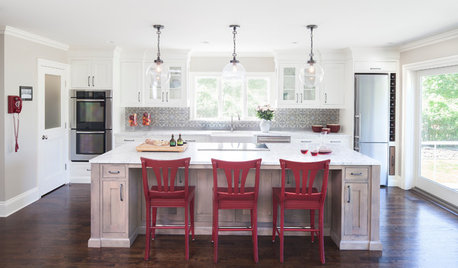
KITCHEN OF THE WEEKKitchen of the Week: The Calm After the Storm
Ravaged by Hurricane Sandy, a suburban New York kitchen is reborn as a light-filled space with a serene, soothing palette
Full Story
KITCHEN CABINETSChoosing New Cabinets? Here’s What to Know Before You Shop
Get the scoop on kitchen and bathroom cabinet materials and construction methods to understand your options
Full Story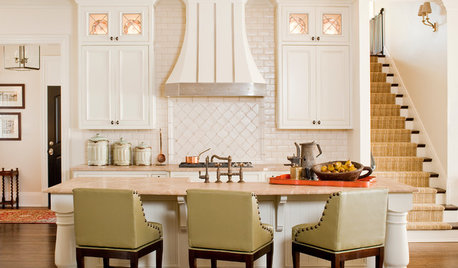
FURNITUREWhat to Know Before Buying Bar Stools
Learn about bar stool types, heights and the one key feature that will make your life a whole lot easier
Full Story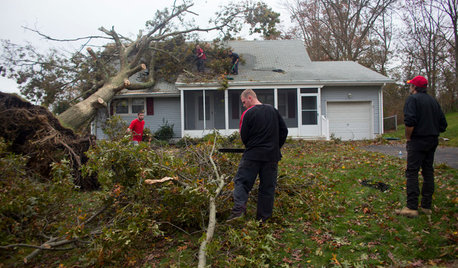
MOST POPULARWhat to Do After a Hurricane or Flood
How you treat your home after a natural disaster can make all the difference in its future livability — and your own personal safety
Full Story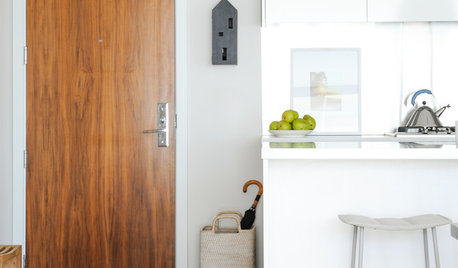
MOST POPULAR5 Ways to Pare Down Your Stuff — Before It Gets in the Door
Want to free up some room around the house? Rethink gift giving, give yourself a shopping mantra and just say, ‘No, thank you’ to freebies
Full Story
KITCHEN DESIGN3 Steps to Choosing Kitchen Finishes Wisely
Lost your way in the field of options for countertop and cabinet finishes? This advice will put your kitchen renovation back on track
Full Story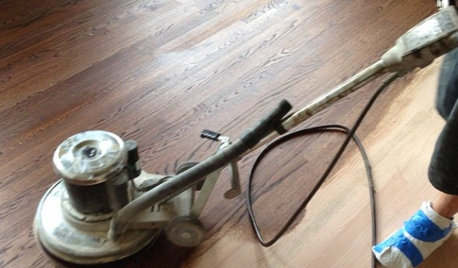
GREAT HOME PROJECTSWhat to Know Before Refinishing Your Floors
Learn costs and other important details about renewing a hardwood floor — and the one mistake you should avoid
Full StoryMore Discussions







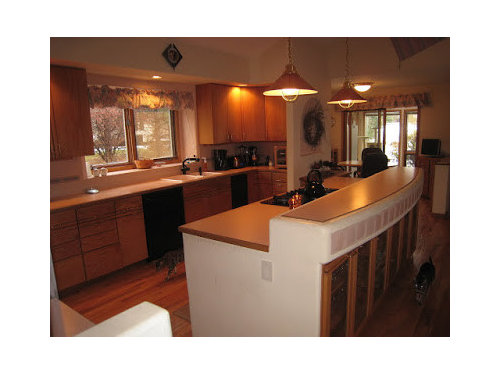
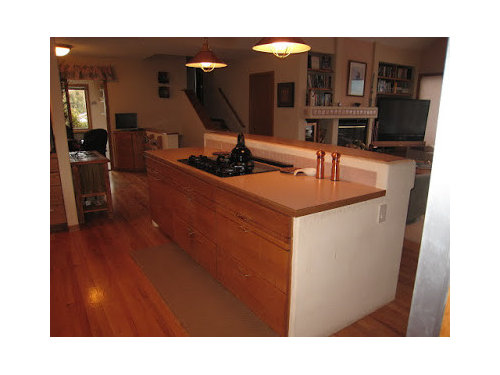
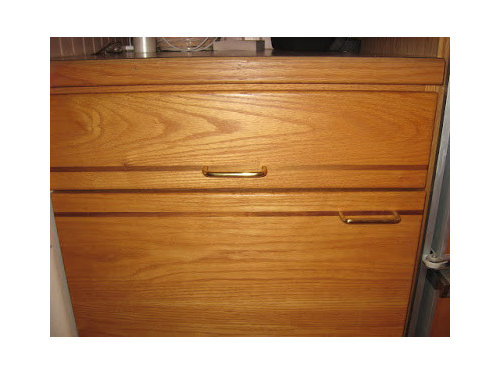

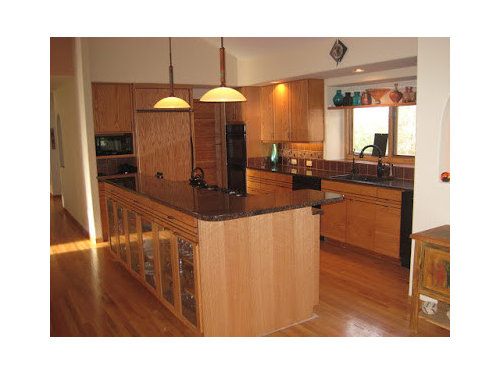


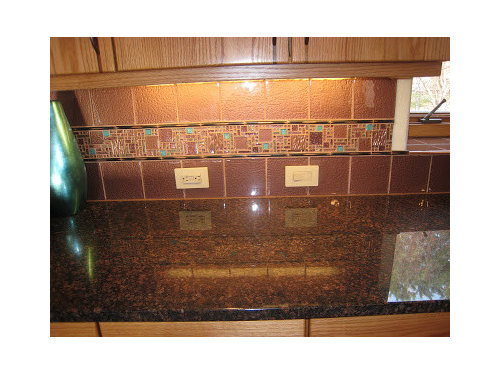
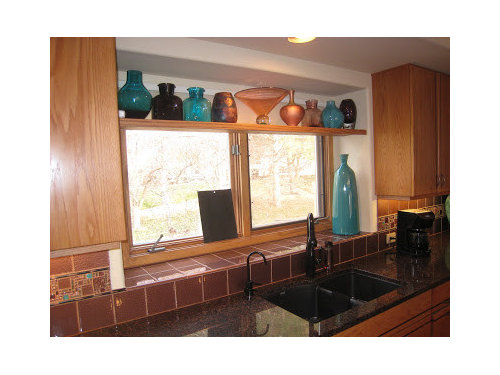
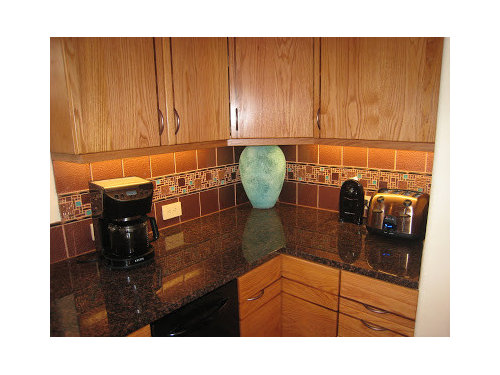
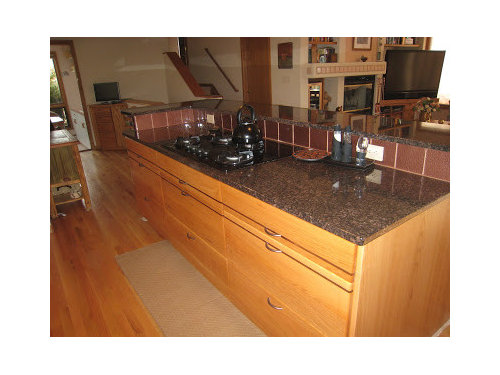

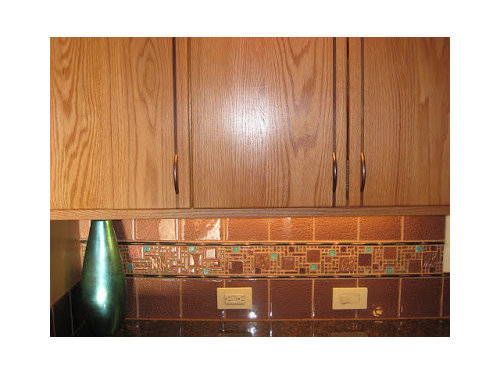
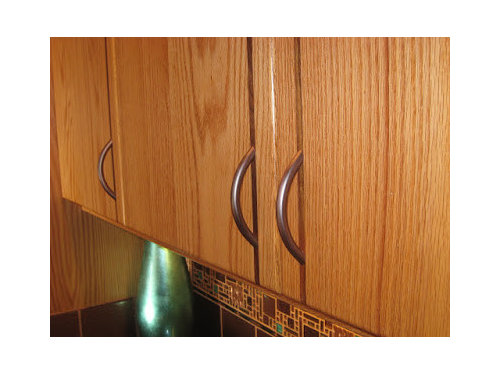



cat_mom
rookie_2010
Related Professionals
East Islip Kitchen & Bathroom Designers · East Peoria Kitchen & Bathroom Designers · Woodlawn Kitchen & Bathroom Designers · Clovis Kitchen & Bathroom Remodelers · Garden Grove Kitchen & Bathroom Remodelers · Niles Kitchen & Bathroom Remodelers · Overland Park Kitchen & Bathroom Remodelers · Billings Cabinets & Cabinetry · Glendale Heights Cabinets & Cabinetry · Lakeside Cabinets & Cabinetry · South Gate Cabinets & Cabinetry · Warr Acres Cabinets & Cabinetry · North Plainfield Cabinets & Cabinetry · Lake Nona Tile and Stone Contractors · Santa Paula Tile and Stone ContractorsGena Hooper
busybme
vampiressrn
chris45ny
theresse
flwrs_n_co
jama123
hgluckmanOriginal Author
rhome410
bostonpam
chris45ny
ejbrymom
scootermom
function_first
sabjimata
steff_1
countrygal_905
hgluckmanOriginal Author
starpooh
rmkitchen
hgluckmanOriginal Author
susanlynn2012