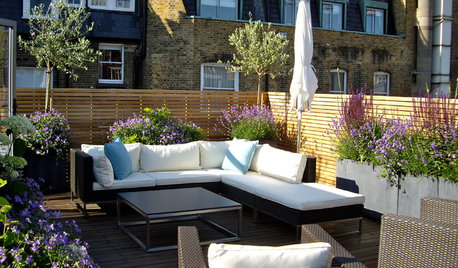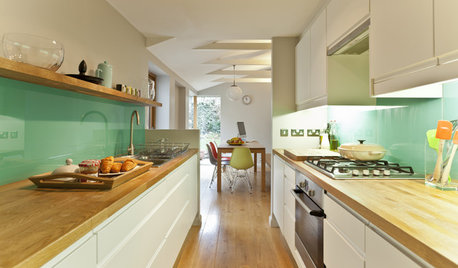Final Layout?
aloha2009
13 years ago
Related Stories

KITCHEN DESIGNKitchen Layouts: A Vote for the Good Old Galley
Less popular now, the galley kitchen is still a great layout for cooking
Full Story
KITCHEN OF THE WEEKKitchen of the Week: More Storage and a Better Layout
A California couple create a user-friendly and stylish kitchen that works for their always-on-the-go family
Full Story
KITCHEN DESIGNKitchen of the Week: More Light, Better Layout for a Canadian Victorian
Stripped to the studs, this Toronto kitchen is now brighter and more functional, with a gorgeous wide-open view
Full Story
HOUZZ TOURSHouzz Tour: Pros Solve a Head-Scratching Layout in Boulder
A haphazardly planned and built 1905 Colorado home gets a major overhaul to gain more bedrooms, bathrooms and a chef's dream kitchen
Full Story
KITCHEN OF THE WEEKKitchen of the Week: Beachy Good Looks and a Layout for Fun
A New Hampshire summer home’s kitchen gets an update with a hardworking island, better flow and coastal colors
Full Story
LIFE9 Simple Ways to Savor Summer’s Final Days
Go ahead, ignore the calendar. Stretch out that easygoing, warm-weather feeling with these ideas for indoors and out
Full Story
HOUSEKEEPINGDishwasher vs. Hand-Washing Debate Finally Solved — Sort Of
Readers in 8 countries weigh in on whether an appliance saves time, water and sanity or if washing by hand is the only saving grace
Full Story
KITCHEN LAYOUTSHow to Plan the Perfect U-Shaped Kitchen
Get the most out of this flexible layout, which works for many room shapes and sizes
Full Story
KITCHEN LAYOUTSHow to Make Your Galley Kitchen Work Better
A kitchen design expert offers tips to make this layout more efficient
Full Story
KITCHEN DESIGN10 Tips for Planning a Galley Kitchen
Follow these guidelines to make your galley kitchen layout work better for you
Full StoryMore Discussions













User
formerlyflorantha
Related Professionals
Agoura Hills Kitchen & Bathroom Designers · College Park Kitchen & Bathroom Designers · Flint Kitchen & Bathroom Designers · Lenexa Kitchen & Bathroom Designers · Cloverly Kitchen & Bathroom Remodelers · Bremerton Kitchen & Bathroom Remodelers · Elk Grove Kitchen & Bathroom Remodelers · Idaho Falls Kitchen & Bathroom Remodelers · Paducah Kitchen & Bathroom Remodelers · Middlesex Kitchen & Bathroom Remodelers · Farmers Branch Cabinets & Cabinetry · Town 'n' Country Cabinets & Cabinetry · Brentwood Tile and Stone Contractors · Fayetteville Tile and Stone Contractors · Palos Verdes Estates Design-Build Firmsaloha2009Original Author
formerlyflorantha
aloha2009Original Author
aloha2009Original Author
holligator