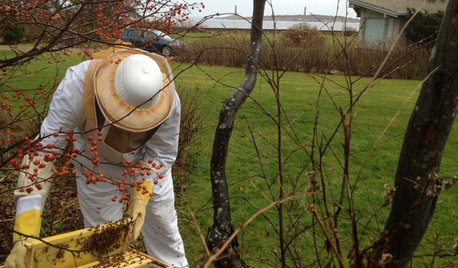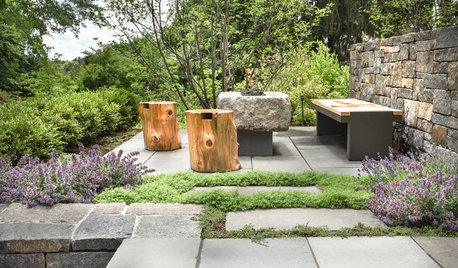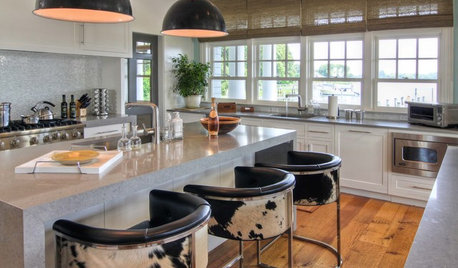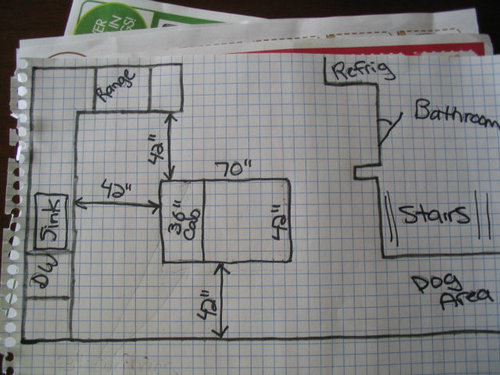Help with island seating
debrak_2008
11 years ago
Related Stories

KITCHEN DESIGNKey Measurements to Help You Design Your Kitchen
Get the ideal kitchen setup by understanding spatial relationships, building dimensions and work zones
Full Story
COLORPick-a-Paint Help: How to Create a Whole-House Color Palette
Don't be daunted. With these strategies, building a cohesive palette for your entire home is less difficult than it seems
Full Story
MOVINGRelocating Help: 8 Tips for a Happier Long-Distance Move
Trash bags, houseplants and a good cry all have their role when it comes to this major life change
Full Story
SMALL SPACESDownsizing Help: Storage Solutions for Small Spaces
Look under, over and inside to find places for everything you need to keep
Full Story
MOST POPULAR7 Ways to Design Your Kitchen to Help You Lose Weight
In his new book, Slim by Design, eating-behavior expert Brian Wansink shows us how to get our kitchens working better
Full Story
LIFEYou Said It: ‘You Can Help Save the Bees’ and More Houzz Quotables
Design advice, inspiration and observations that struck a chord this week
Full Story
LANDSCAPE DESIGNNative Plants Help You Find Your Garden Style
Imagine the garden of your dreams designed with plants indigenous to your region
Full Story
KITCHEN DESIGNTake a Seat at the New Kitchen-Table Island
Hybrid kitchen islands swap storage for a table-like look and more seating
Full Story
KITCHEN DESIGNHot Seats! 12 Great Bar Stools for All Kitchen Styles
Seek some hide, go backless, pick a swivel or a footrest — these stools let you belly up to the bar or island however you like
Full Story











GreenDesigns
debrak_2008Original Author
Related Professionals
Carlisle Kitchen & Bathroom Designers · El Sobrante Kitchen & Bathroom Designers · Sun City Kitchen & Bathroom Designers · South Farmingdale Kitchen & Bathroom Designers · Glade Hill Kitchen & Bathroom Remodelers · Galena Park Kitchen & Bathroom Remodelers · Las Vegas Kitchen & Bathroom Remodelers · Southampton Kitchen & Bathroom Remodelers · Shaker Heights Kitchen & Bathroom Remodelers · Westminster Kitchen & Bathroom Remodelers · Country Club Cabinets & Cabinetry · Hanover Park Cabinets & Cabinetry · Brookline Tile and Stone Contractors · Scottdale Tile and Stone Contractors · Palos Verdes Estates Design-Build Firmsdebrak_2008Original Author
Debbi Branka
debrak_2008Original Author
laurajane02
momo7
GreenDesigns
debrak_2008Original Author
User
debrak_2008Original Author
User
debrak_2008Original Author