Recessed lighting in kitchen - what are people doing nowadays?
Kristen Hallock
10 years ago
Related Stories
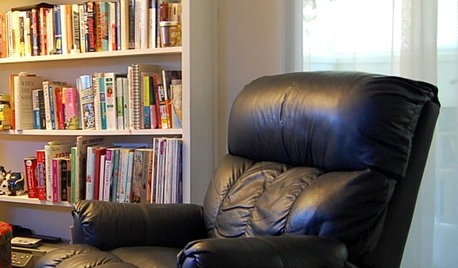
FUN HOUZZ10 Things People Really Don’t Want in Their Homes
No love lost over fluorescent lights? No shocker there. But some of these other hated items may surprise you
Full Story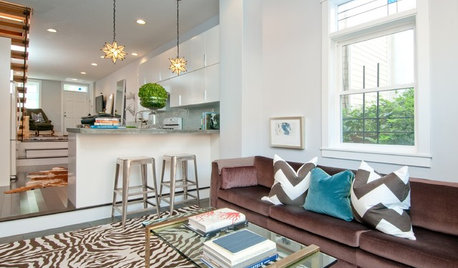
HOUSEKEEPINGCan-Do Cleaning Strategies for Busy People
While you dream of having a maid (to go with the cook and chauffer), this simplified cleaning routine can keep your real-world home tidy
Full Story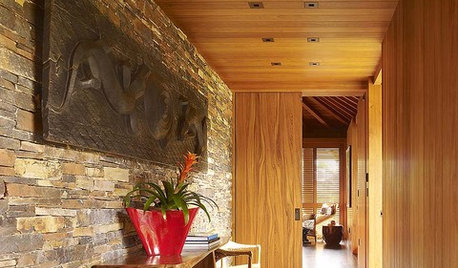
LIGHTINGRecessed Lighting 101
Looking to brighten a drab, dim space? Recessed lighting may be your answer. Here's what you need to know
Full Story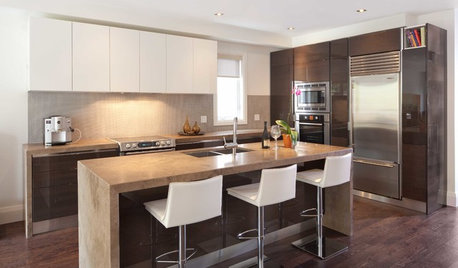
LIGHTINGGet Your Home's Recessed Lighting Right
Learn the formula for how much light a room needs plus how to space downlights, use dimmers and more
Full Story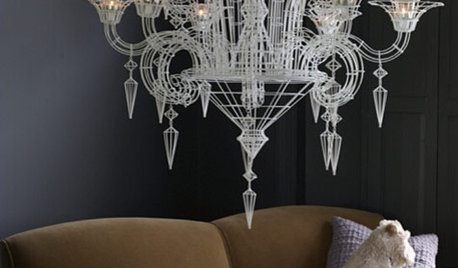
LIGHTING10 Chandeliers for People Who Don't Like Chandeliers
Get all the chandelier benefits without channeling Liberace, thanks to wood, paper, wire — and even a surprising old-fashioned staple
Full Story
GREAT HOME PROJECTSPower to the People: Outlets Right Where You Want Them
No more crawling and craning. With outlets in furniture, drawers and cabinets, access to power has never been easier
Full Story
BATHROOM DESIGNShould You Get a Recessed or Wall-Mounted Medicine Cabinet?
Here’s what you need to know to pick the right bathroom medicine cabinet and get it installed
Full Story
BATHROOM DESIGNRecess Time: Boost Your Bathroom Storage With a Niche
Carve out space behind the drywall to add shelves or cabinets, giving you more room for bathroom essentials and extras
Full Story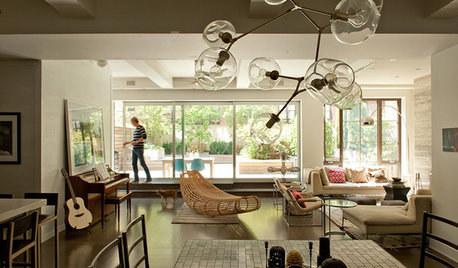
HOW TO PHOTOGRAPH YOUR HOUSEPeople and Pets Bring Interior Photos to Life
Even the best-designed room can look hollow when it's not occupied. Add people and animals to spark interest in your interior shots
Full Story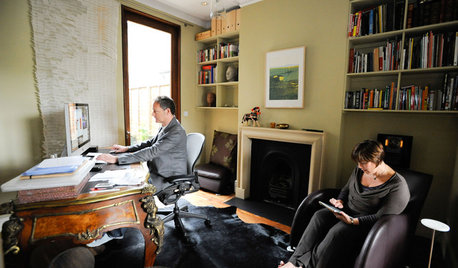
HOW TO PHOTOGRAPH YOUR HOUSEPro Tips: Interior Photos Intrigue With People
Draw viewers in by showing the soul of a space and how it's really used, with people and pets in your interior shots
Full Story










Buehl
Kristen HallockOriginal Author
Related Professionals
Grafton Kitchen & Bathroom Designers · Haslett Kitchen & Bathroom Designers · King of Prussia Kitchen & Bathroom Designers · Manchester Kitchen & Bathroom Designers · Salmon Creek Kitchen & Bathroom Designers · United States Kitchen & Bathroom Designers · Glendale Kitchen & Bathroom Remodelers · Oxon Hill Kitchen & Bathroom Remodelers · South Lake Tahoe Kitchen & Bathroom Remodelers · Spokane Kitchen & Bathroom Remodelers · Eureka Cabinets & Cabinetry · Sunrise Manor Cabinets & Cabinetry · Wyomissing Tile and Stone Contractors · Bell Design-Build Firms · Riverdale Design-Build FirmsSparklingWater
Kristen HallockOriginal Author
gpraceman55
Buehl