Show me your island - what do you keep in there?
ejbrymom
13 years ago
Related Stories

Houzz Call: Show Us Your Paint Makeovers
Let your newly repainted house or room do the "How d'ya like me now?" strut right here — it might just be featured in an upcoming ideabook
Full Story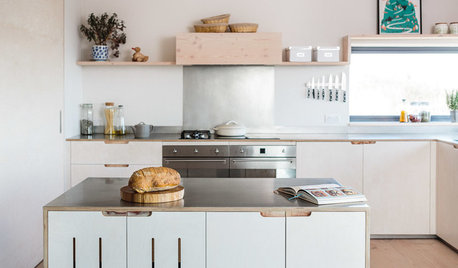
KITCHEN DESIGNBirch Plywood Keeps Things Light in a Cotswolds Kitchen
A country kitchen is packed with clever design details — including an island on wheels — that give it a modern yet natural look
Full Story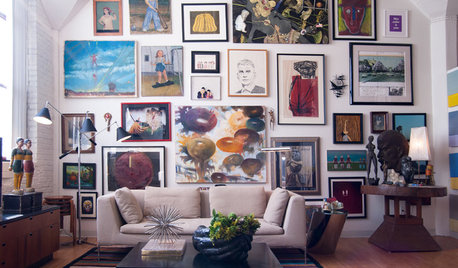
DECORATING GUIDES10 Look-at-Me Ways to Show Off Your Collectibles
Give your prized objects center stage with a dramatic whole-wall display or a creative shelf arrangement
Full Story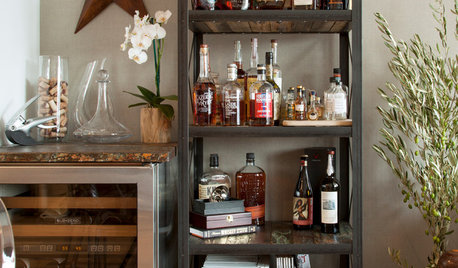
HOLIDAYSShow Us Your Party-Time Food and Drink Station
Entertaining season is upon us, and we want to see photos of how you keep guests refreshed
Full Story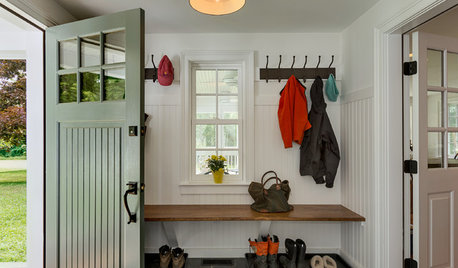
DECLUTTERINGSmall Steps for Keeping Your Housekeeping Resolutions
Take a different approach this year, making simple, positive changes that add up before you know it
Full Story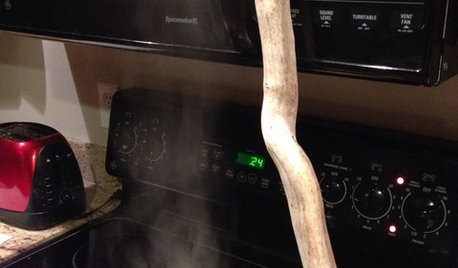
LIFEHouzz Call: Show Us Your Nutty Home Fixes
If you've masterminded a solution — silly or ingenious — to a home issue, we want to know
Full Story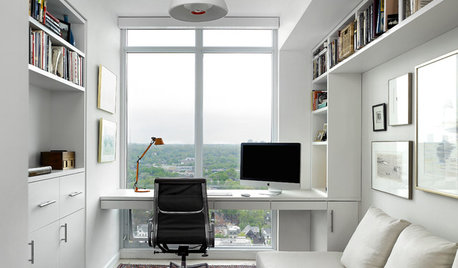
THE HARDWORKING HOMEHouzz Call: Show Us Your Hardworking Home Office
We’re looking to showcase workspaces that are well organized, tech savvy and comfortable. Share your pictures!
Full Story
KITCHEN DESIGNNew This Week: 2 Kitchens That Show How to Mix Materials
See how these kitchens combine textures, colors and materials into a harmonious whole
Full Story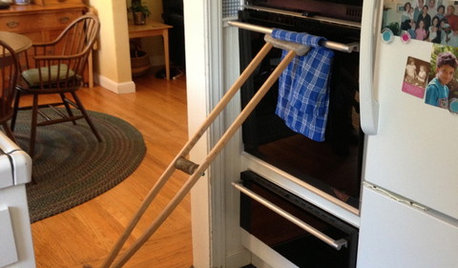
LIFEYou Showed Us: 20 Nutty Home Fixes
We made the call for your Band-Aid solutions around the house, and you delivered. Here's how you are making what's broken work again
Full Story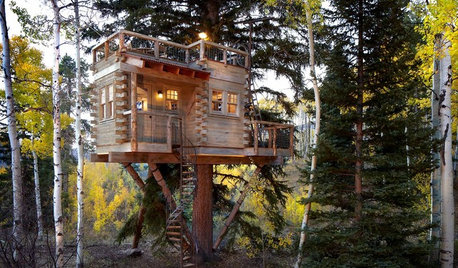
TREE HOUSESHouzz Call: Show Us Your Well-Designed Treehouse or Tree Fort!
Got a great treehouse or tree fort? We want to see it! Post yours in the Comments and we’ll feature the best in a future article
Full StoryMore Discussions








chicagoans
bmorepanic
Related Professionals
Carson Kitchen & Bathroom Designers · East Islip Kitchen & Bathroom Designers · Grafton Kitchen & Bathroom Designers · Lenexa Kitchen & Bathroom Designers · Montrose Kitchen & Bathroom Designers · Cocoa Beach Kitchen & Bathroom Remodelers · Port Arthur Kitchen & Bathroom Remodelers · Warren Kitchen & Bathroom Remodelers · Westchester Kitchen & Bathroom Remodelers · Jeffersontown Cabinets & Cabinetry · Los Altos Cabinets & Cabinetry · Wells Branch Cabinets & Cabinetry · Liberty Township Cabinets & Cabinetry · Schofield Barracks Design-Build Firms · Plum Design-Build Firmsrhome410
rhome410
sally123
cakelady541
sally123
plllog
jsweenc
plllog
jsweenc
plllog
kitch_n_kat
rhome410
cawfeegirl
carecooks
tracey_b