What are your thoughts on "double" islands
leightx
11 years ago
Featured Answer
Comments (14)
will2kz
11 years agolast modified: 9 years agoleightx
11 years agolast modified: 9 years agosuzanne_sl
11 years agolast modified: 9 years agobellsmom
11 years agolast modified: 9 years agoleightx
11 years agolast modified: 9 years agoleightx
11 years agolast modified: 9 years agoUser
11 years agolast modified: 9 years agowill2kz
11 years agolast modified: 9 years agoUser
11 years agolast modified: 9 years agoleightx
11 years agolast modified: 9 years agowill2kz
11 years agolast modified: 9 years agoleightx
11 years agolast modified: 9 years agocarolml
11 years agolast modified: 9 years ago
Related Stories

KITCHEN DESIGNDouble Islands Put Pep in Kitchen Prep
With all that extra space for slicing and dicing, dual islands make even unsavory kitchen tasks palatable
Full Story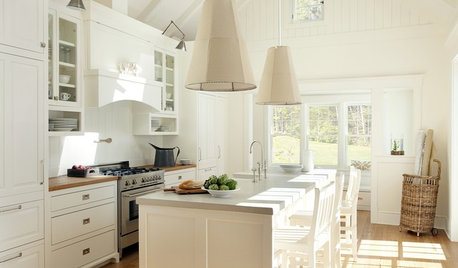
KITCHEN DESIGNDouble Take: Unexpected Kitchen Lights
Big, fancy or one-of-a-kind pendant lights take kitchens way past cooking stations
Full Story
KITCHEN DESIGNNew This Week: 4 Kitchen Design Ideas You Might Not Have Thought Of
A table on wheels? Exterior siding on interior walls? Consider these unique ideas and more from projects recently uploaded to Houzz
Full Story
KITCHEN DESIGNHow to Choose the Right Depth for Your Kitchen Sink
Avoid an achy back, a sore neck and messy countertops with a sink depth that works for you
Full Story
CRAFTSMAN DESIGNHouzz Tour: Thoughtful Renovation Suits Home's Craftsman Neighborhood
A reconfigured floor plan opens up the downstairs in this Atlanta house, while a new second story adds a private oasis
Full Story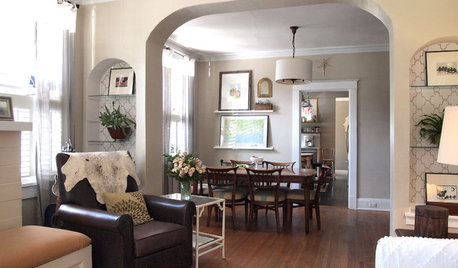
HOUZZ TOURSMy Houzz: Casual, Thoughtful Design for a 1920s Bungalow
A couple turn a neglected, run-down home into a charming, comfortable place to raise their 4 children
Full Story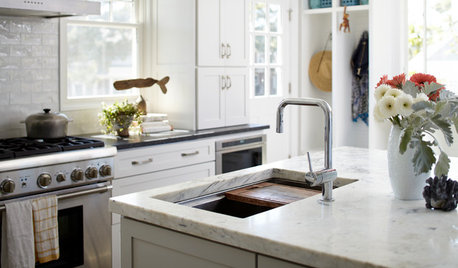
KITCHEN DESIGNKitchen of the Week: Double Trouble and a Happy Ending
Burst pipes result in back-to-back kitchen renovations. The second time around, this interior designer gets her kitchen just right
Full Story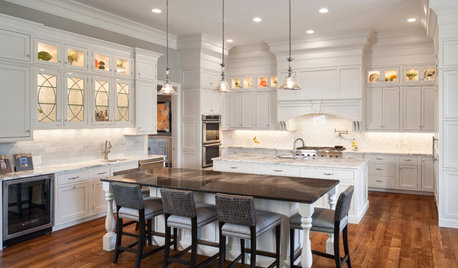
KITCHEN CABINETSKitchen Confidential: The Pros and Cons of Double Stacked Cabinets
Does it make sense for you to double up on cabinets? Find out here
Full Story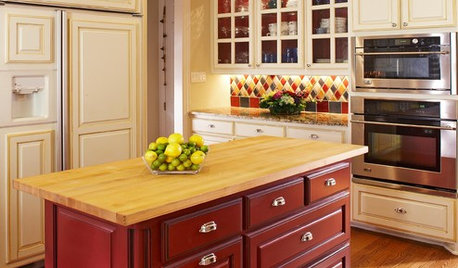
KITCHEN DESIGNTwo-Tone Cabinet Finishes Double Kitchen Style
Love 'em or not, two-tone kitchen cabinet treatments are still going strong. Try these strategies to change up the look of your space
Full Story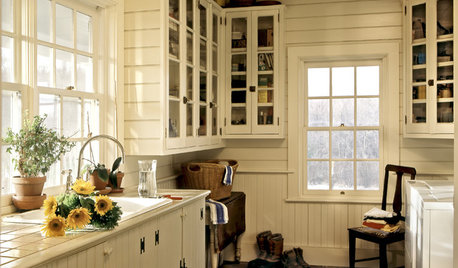
LAUNDRY ROOMSDouble-Duty Savvy: 10 Supersmart Laundry Room Combos
Throw some extra function in along with the fabric softener to spin your laundry room into mutitasking mode
Full StoryMore Discussions






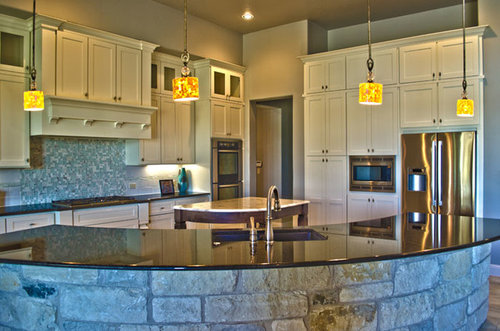

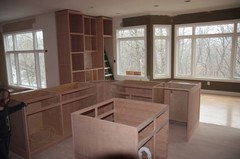
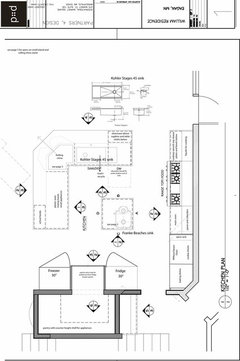




momto3kiddos