Sleazy Cabinet installer tricks
lazy_gardens
11 years ago
Related Stories

BATHROOM DESIGNSee the Clever Tricks That Opened Up This Master Bathroom
A recessed toilet paper holder and cabinets, diagonal large-format tiles, frameless glass and more helped maximize every inch of the space
Full Story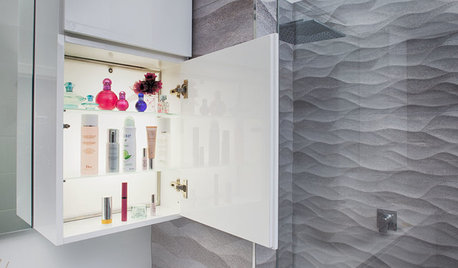
BATHROOM STORAGE10 Design Moves From Tricked-Out Bathrooms
Cool splurges: Get ideas for a bathroom upgrade from these clever bathroom cabinet additions
Full Story
KITCHEN BACKSPLASHESHow to Install a Tile Backsplash
If you've got a steady hand, a few easy-to-find supplies and patience, you can install a tile backsplash in a kitchen or bathroom
Full Story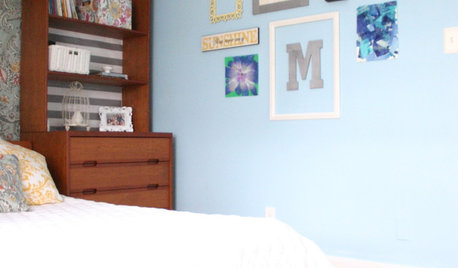
BUDGET DECORATINGThe Single Easiest Trick for Serial Redecorators
Take the no-sweat approach to no-commitment decorating with this inexpensive, readily available solution
Full Story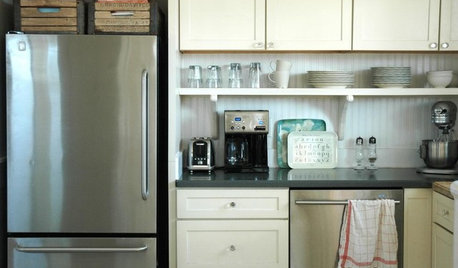
KITCHEN DESIGNTrick Out Your Kitchen Backsplash for Storage and More
Free up countertop space and keep often-used items handy by making your backsplash more resourceful
Full Story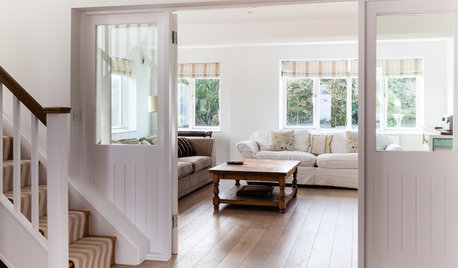
BUDGET DECORATING9 Tricks to Boost Your Home’s Appeal for Less Than $400
Whether you’re redecorating or just doing a quick update, check out these ways to enhance your home on a budget
Full Story
SMALL KITCHENSKitchen of the Week: Space-Saving Tricks Open Up a New York Galley
A raised ceiling, smaller appliances and white paint help bring airiness to a once-cramped Manhattan space
Full Story
SELLING YOUR HOUSE10 Tricks to Help Your Bathroom Sell Your House
As with the kitchen, the bathroom is always a high priority for home buyers. Here’s how to showcase your bathroom so it looks its best
Full Story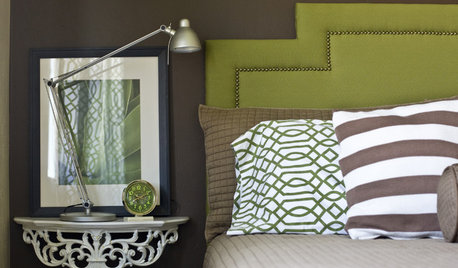
DECORATING GUIDESCompact Living: Tips and Tricks for Every Room
From big-picture insight to detailed room-by-room strategies, these guides will help you get the most out of a tricky area
Full Story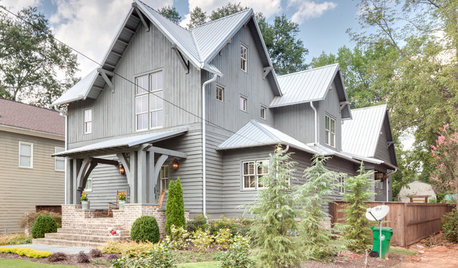
FARMHOUSESHouzz Tour: Some Old Tricks for a New Atlanta Farmhouse
A ‘pretend story’ helped this builder create a new farmhouse that feels like it was added onto over several generations
Full StoryMore Discussions






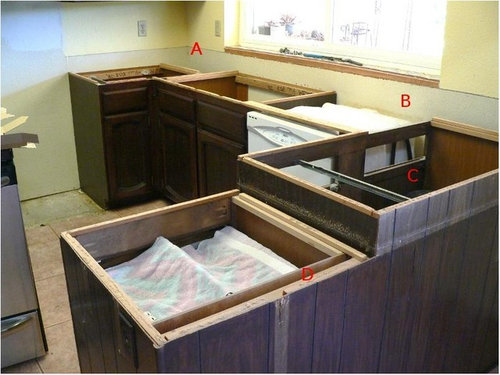



nosoccermom
Suzi AKA DesertDance So CA Zone 9b
Related Professionals
Albany Kitchen & Bathroom Designers · Lafayette Kitchen & Bathroom Designers · Riviera Beach Kitchen & Bathroom Designers · University City Kitchen & Bathroom Remodelers · Chicago Ridge Kitchen & Bathroom Remodelers · Kettering Kitchen & Bathroom Remodelers · Park Ridge Kitchen & Bathroom Remodelers · Saint Augustine Kitchen & Bathroom Remodelers · Santa Fe Kitchen & Bathroom Remodelers · Shawnee Kitchen & Bathroom Remodelers · Walnut Creek Kitchen & Bathroom Remodelers · Plymouth Cabinets & Cabinetry · Edwards Tile and Stone Contractors · Bloomingdale Design-Build Firms · Boise Design-Build Firmsscrappy25
Vertise
Salmon Falls Cabinetry
lazy_gardensOriginal Author
cathy725
ci_lantro
angie_diy
annkh_nd