Sink vs windowsill...what to do w/ backsplash?
warmfridge
14 years ago
Featured Answer
Sort by:Oldest
Comments (22)
eandhl
14 years agoRelated Professionals
Philadelphia Kitchen & Bathroom Designers · 93927 Kitchen & Bathroom Remodelers · Folsom Kitchen & Bathroom Remodelers · Gardner Kitchen & Bathroom Remodelers · Key Biscayne Kitchen & Bathroom Remodelers · Vienna Kitchen & Bathroom Remodelers · Princeton Kitchen & Bathroom Remodelers · Bon Air Cabinets & Cabinetry · Prospect Heights Cabinets & Cabinetry · Beachwood Tile and Stone Contractors · South Holland Tile and Stone Contractors · Bloomingdale Design-Build Firms · Gardere Design-Build Firms · Honolulu Design-Build Firms · Suamico Design-Build Firmsjsweenc
14 years agowarmfridge
14 years agojsweenc
14 years agosquigs
14 years agowarmfridge
14 years agobuffalotina
14 years agobuffalotina
14 years ago3katz4me
14 years agoCircus Peanut
14 years agopalimpsest
14 years agodoraville
14 years agowarmfridge
14 years agojsweenc
14 years agowarmfridge
14 years agojsweenc
14 years agobuffalotina
14 years agojsweenc
14 years agowarmfridge
14 years agoCircus Peanut
14 years agoCircus Peanut
14 years ago
Related Stories
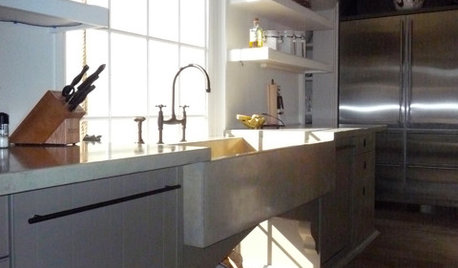
KITCHEN DESIGNGreat Solutions for Low Kitchen Windowsills
Are high modern cabinets getting you down? One of these low-sill workarounds can help
Full Story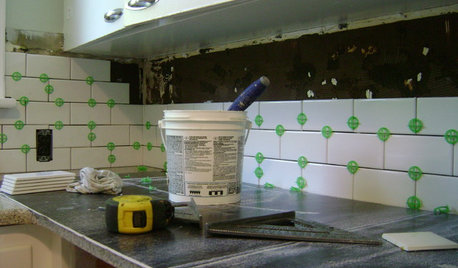
MOST POPULAR19 Kitchen Projects Every Homeowner Should Know About
Could your kitchen use a new sink, a backsplash, updated hardware, better organization, a good cleaning? Here's how to get started
Full Story
KITCHEN DESIGNTap Into 8 Easy Kitchen Sink Updates
Send dishwashing drudgery down the drain with these ideas for revitalizing the area around your kitchen sink
Full Story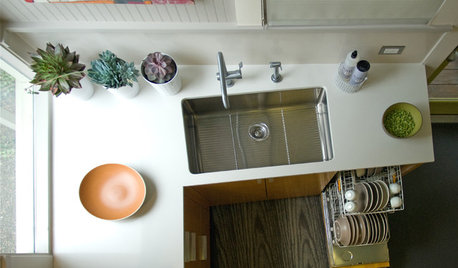
MOST POPULARHow to Choose the Right Kitchen Sink
Learn about basin configurations, sink shapes, materials and even accessories and specialty sinks
Full Story
KITCHEN DESIGNHow to Choose the Best Sink Type for Your Kitchen
Drop-in, undermount, integral or apron-front — a design pro lays out your sink options
Full Story
BATHROOM DESIGNHow to Choose the Right Bathroom Sink
Learn the differences among eight styles of bathroom sinks, and find the perfect one for your space
Full Story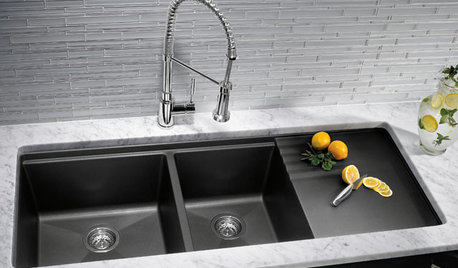
KITCHEN DESIGNKitchen Sinks: Granite Composite Offers Superior Durability
It beats out quartz composite for strength and scratch resistance. Could this kitchen sink material be right for you?
Full Story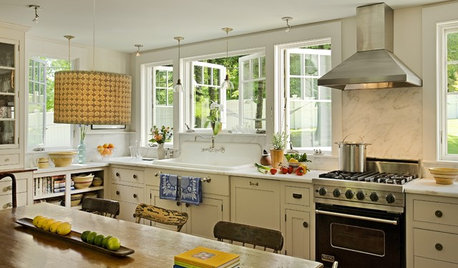
KITCHEN DESIGNThe Return of the High-Back Farmhouse Sink
See why this charming and practical sink style is at home in the kitchen and beyond
Full Story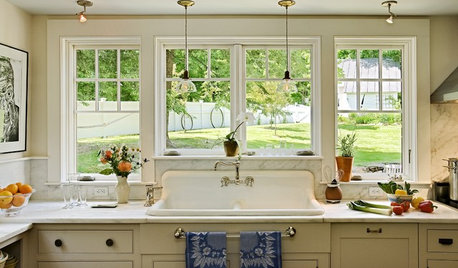
PHOTO FLIP60 Kitchen Sinks With Mesmerizing Views
Check out this parade of views from the kitchen sink and tell us: Which offers the best backdrop for doing the dishes?
Full Story
KITCHEN DESIGNIs a Kitchen Corner Sink Right for You?
We cover all the angles of the kitchen corner, from savvy storage to traffic issues, so you can make a smart decision about your sink
Full StoryMore Discussions









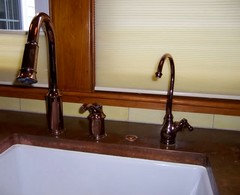




davidro1