Installing gas cooktop in granite island
13 years ago
Featured Answer
Sort by:Oldest
Comments (8)
- 13 years ago
Related Professionals
Federal Heights Kitchen & Bathroom Designers · Newington Kitchen & Bathroom Designers · Winton Kitchen & Bathroom Designers · Waianae Kitchen & Bathroom Designers · Plainview Kitchen & Bathroom Remodelers · Alpine Kitchen & Bathroom Remodelers · Bremerton Kitchen & Bathroom Remodelers · Chandler Kitchen & Bathroom Remodelers · Glen Carbon Kitchen & Bathroom Remodelers · Thonotosassa Kitchen & Bathroom Remodelers · Bon Air Cabinets & Cabinetry · Graham Cabinets & Cabinetry · Lakeside Cabinets & Cabinetry · Tinton Falls Cabinets & Cabinetry · Saint James Cabinets & Cabinetry- 13 years ago
- 13 years ago
- 13 years ago
- 13 years ago
- 13 years ago
- 13 years ago
Related Stories

KITCHEN COUNTERTOPSWalk Through a Granite Countertop Installation — Showroom to Finish
Learn exactly what to expect during a granite installation and how to maximize your investment
Full Story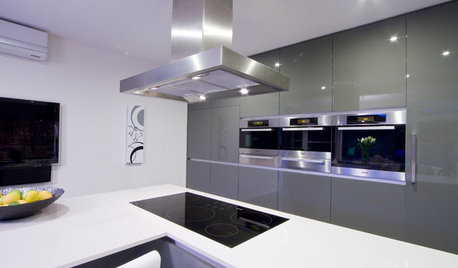
KITCHEN APPLIANCESFind the Right Cooktop for Your Kitchen
For a kitchen setup with sizzle, deciding between gas and electric is only the first hurdle. This guide can help
Full Story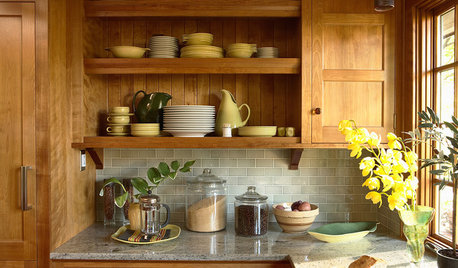
KITCHEN BACKSPLASHESHow to Choose a Backsplash for Your Granite Counters
If you’ve fallen for a gorgeous slab, pair it with a backsplash material that will show it at its best
Full Story
MOST POPULARHow Much Room Do You Need for a Kitchen Island?
Installing an island can enhance your kitchen in many ways, and with good planning, even smaller kitchens can benefit
Full Story
KITCHEN DESIGN5 Favorite Granites for Gorgeous Kitchen Countertops
See granite types from white to black in action, and learn which cabinet finishes and fixture materials pair best with each
Full Story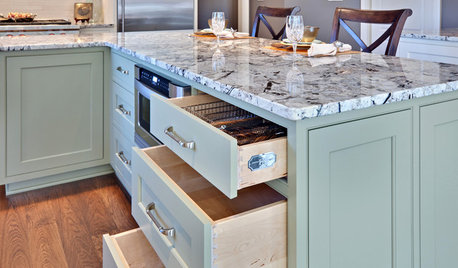
KITCHEN DESIGNWhat Goes With Granite Counters?
Coordinate your kitchen finishes beautifully by choosing colors that complement granite’s natural tones
Full Story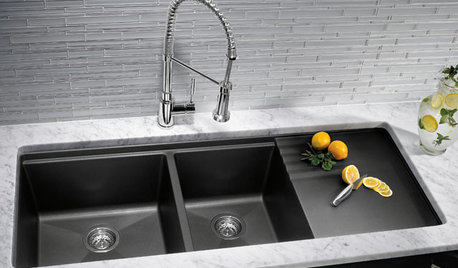
KITCHEN DESIGNKitchen Sinks: Granite Composite Offers Superior Durability
It beats out quartz composite for strength and scratch resistance. Could this kitchen sink material be right for you?
Full Story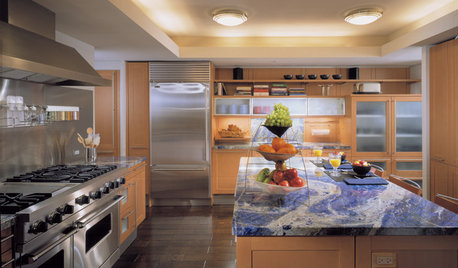
KITCHEN DESIGNAlternatives to Granite Countertops, Part II
Still looking for a new kind of countertop? Try sodalite, zinc, limestone, onyx and more
Full Story
KITCHEN DESIGNHow to Design a Kitchen Island
Size, seating height, all those appliance and storage options ... here's how to clear up the kitchen island confusion
Full StoryMore Discussions






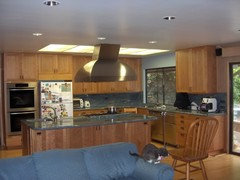

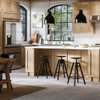

Cloud Swift