Never thought I'd say this, but... Backsplash help needed!
jsweenc
14 years ago
Related Stories

MOST POPULARSo You Say: 30 Design Mistakes You Should Never Make
Drop the paint can, step away from the brick and read this remodeling advice from people who’ve been there
Full Story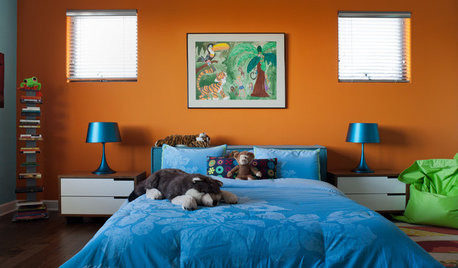
COLOR10 Color Combos You Never Thought Would Work
Orange and blue? Purple and green? Yes and yes. Unlikely pairings can look great if you do them right
Full Story
LIFEDecluttering — How to Get the Help You Need
Don't worry if you can't shed stuff and organize alone; help is at your disposal
Full Story
GARDENING GUIDESYou Don't Need Prairie to Help Pollinators
Woodlands, marshes, deserts — pollinators are everywhere
Full Story
HOUSEKEEPINGWhen You Need Real Housekeeping Help
Which is scarier, Lifetime's 'Devious Maids' show or that area behind the toilet? If the toilet wins, you'll need these tips
Full Story
ORGANIZINGGet the Organizing Help You Need (Finally!)
Imagine having your closet whipped into shape by someone else. That’s the power of working with a pro
Full Story
KITCHEN DESIGNDesign Dilemma: My Kitchen Needs Help!
See how you can update a kitchen with new countertops, light fixtures, paint and hardware
Full Story
LIFEYou Said It: ‘I’m Never Leaving’ and More Houzz Quotables
Design advice, inspiration and observations that struck a chord this week
Full Story
FUN HOUZZEverything I Need to Know About Decorating I Learned from Downton Abbey
Mind your manors with these 10 decorating tips from the PBS series, returning on January 5
Full StoryMore Discussions







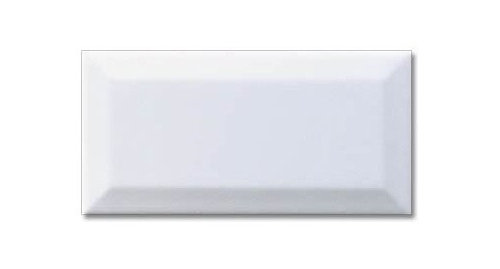
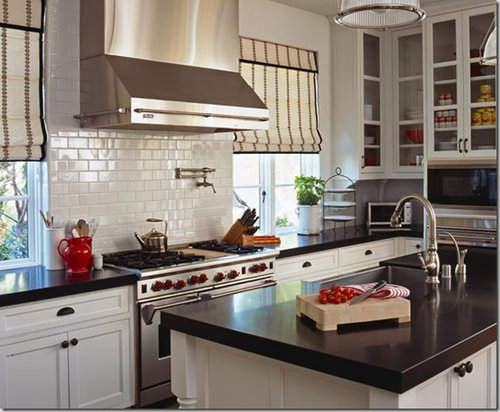
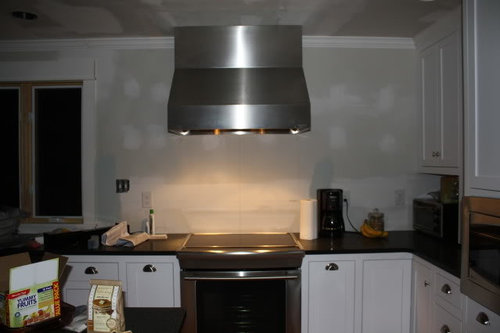
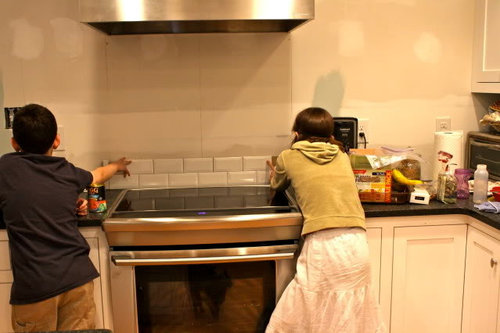



beekeeperswife
jrueter
Related Professionals
Frankfort Kitchen & Bathroom Designers · Knoxville Kitchen & Bathroom Designers · Bensenville Kitchen & Bathroom Designers · Grain Valley Kitchen & Bathroom Remodelers · Calverton Kitchen & Bathroom Remodelers · Omaha Kitchen & Bathroom Remodelers · Rancho Cordova Kitchen & Bathroom Remodelers · Saint Helens Kitchen & Bathroom Remodelers · Toledo Kitchen & Bathroom Remodelers · Turlock Kitchen & Bathroom Remodelers · Mount Prospect Cabinets & Cabinetry · Newcastle Cabinets & Cabinetry · Prospect Heights Cabinets & Cabinetry · Riverdale Design-Build Firms · Shady Hills Design-Build FirmsCircus Peanut
jsweencOriginal Author
jsweencOriginal Author
countrygal_905
squigs
jsweencOriginal Author
jrueter
sabjimata
jsweencOriginal Author
rookie_2010
msrose
jsweencOriginal Author
firstmmo
jsweencOriginal Author
oldhouse1
jsweencOriginal Author