Do I Understand Correctly-w/ 8' ceilings Can't Have Stacked Cabs?
amck2
10 years ago
Related Stories

LIFE21 Things Only People Living With Kids Will Understand
Strange smells, crowded beds, ruined furniture — here’s what cohabiting with little monsters really feels like
Full Story
KITCHEN DESIGNTrending Now: 25 Kitchen Photos Houzzers Can’t Get Enough Of
Use the kitchens that have been added to the most ideabooks in the last few months to inspire your dream project
Full Story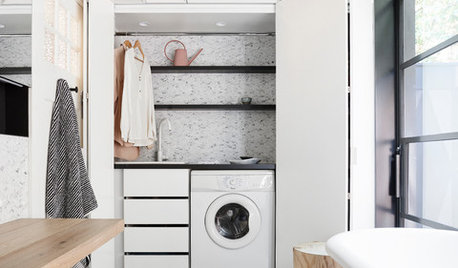
LAUNDRY ROOMSWhere Can I Hide My Laundry Area?
It’s a case of now you see it, now you don’t with these 10 clever ways of fitting in a laundry zone
Full Story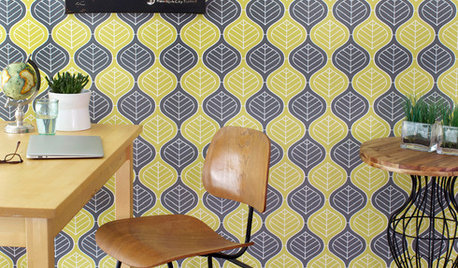
WALL TREATMENTSCan't Find the Right Wallpaper? Make Your Own
For one-of-a-kind walls, just use your imagination. Custom wallpaper is easier and less expensive than you might expect
Full Story
LIFEThe Polite House: How Can I Kindly Get Party Guests to Use Coasters?
Here’s how to handle the age-old entertaining conundrum to protect your furniture — and friendships
Full Story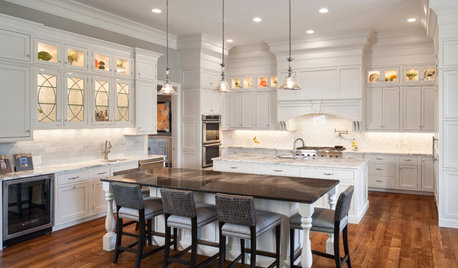
KITCHEN CABINETSKitchen Confidential: The Pros and Cons of Double Stacked Cabinets
Does it make sense for you to double up on cabinets? Find out here
Full Story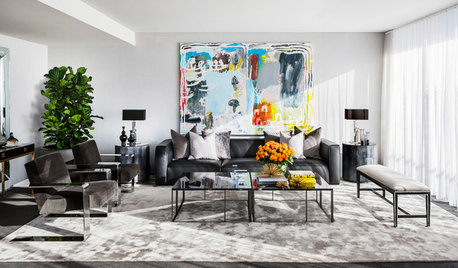
BUDGET DECORATING8 Cost-Effective Ways to Get a High-End Look
Don’t discount that expensive material yet. By using a small amount in a strategic way, you can get a luxurious look without the expense
Full Story
KITCHEN DESIGNYes, You Can Use Brick in the Kitchen
Quell your fears of cooking splashes, cleaning nightmares and dust with these tips from the pros
Full Story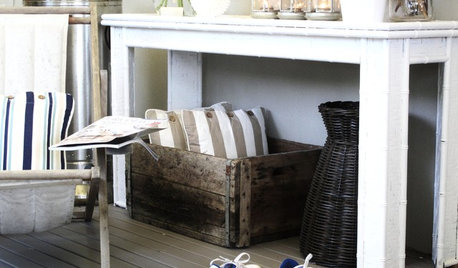
DECLUTTERINGClean Routine: Housework Strategies the Whole Family Can Share
Keep the peace while maintaining a tidy home, with these ideas to get all kinds of cleaning personality types in on the act
Full Story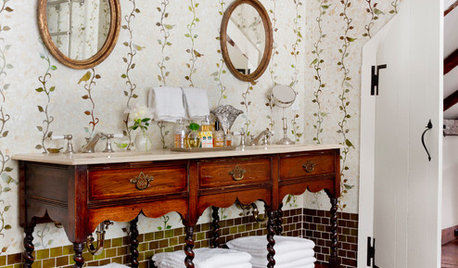
MOST POPULARYou Can Turn That Into a Bathroom Vanity?
Find inspiration in 13 unconventional bathroom vanities that are as functional as the real deal
Full StoryMore Discussions








fouramblues
nosoccermom
Related Professionals
Hybla Valley Kitchen & Bathroom Designers · La Verne Kitchen & Bathroom Designers · Soledad Kitchen & Bathroom Designers · Artondale Kitchen & Bathroom Remodelers · Bremerton Kitchen & Bathroom Remodelers · Lisle Kitchen & Bathroom Remodelers · Omaha Kitchen & Bathroom Remodelers · Portage Kitchen & Bathroom Remodelers · Riverbank Cabinets & Cabinetry · Town 'n' Country Cabinets & Cabinetry · Brentwood Tile and Stone Contractors · Fayetteville Tile and Stone Contractors · Hermiston Tile and Stone Contractors · Soledad Tile and Stone Contractors · Castaic Design-Build FirmsKitchen_ Reno
amck2Original Author
live_wire_oak
fouramblues
xc60
Bunny
californiagirl
californiagirl
fouramblues
jakuvall
amck2Original Author
Texas_Gem
Cloud Swift
CEFreeman
raehelen
lynn_r_ct
davidindc
amck2Original Author
Gracie