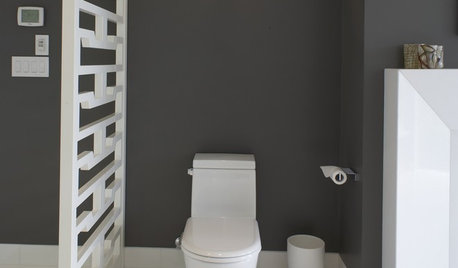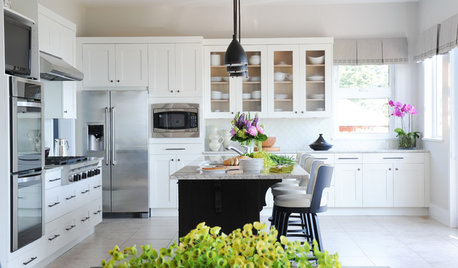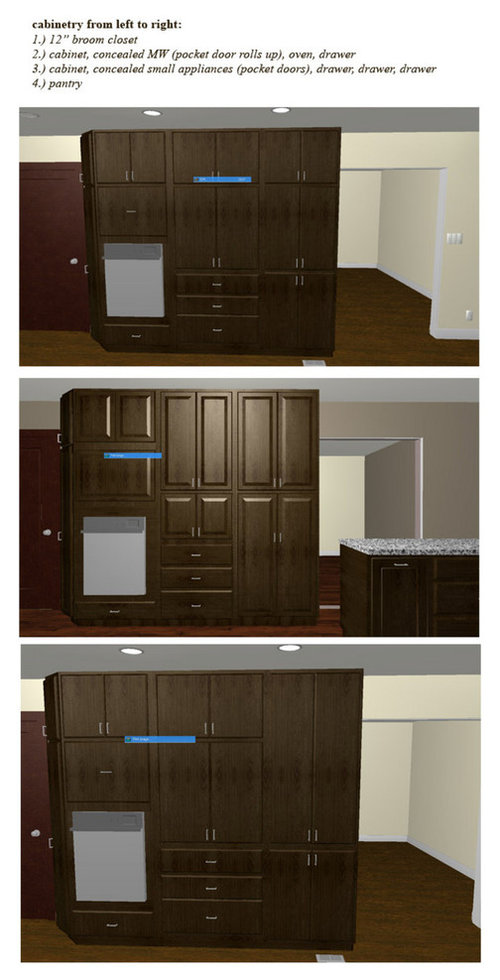Options for wall of cabinets - need opinions
andreak100
11 years ago
Related Stories

WALL TREATMENTSExpert Opinion: What’s Next for the Feature Wall?
Designers look beyond painted accent walls to wallpaper, layered artwork, paneling and more
Full Story
DECORATING GUIDESNo Neutral Ground? Why the Color Camps Are So Opinionated
Can't we all just get along when it comes to color versus neutrals?
Full Story
BATHROOM DESIGNHere's (Not) Looking at Loo, Kid: 12 Toilet Privacy Options
Make sharing a bathroom easier with screens, walls and double-duty barriers that offer a little more privacy for you
Full Story
BATHROOM DESIGNShould You Get a Recessed or Wall-Mounted Medicine Cabinet?
Here’s what you need to know to pick the right bathroom medicine cabinet and get it installed
Full Story
KITCHEN COUNTERTOPSKitchen Counters: Concrete, the Nearly Indestructible Option
Infinitely customizable and with an amazingly long life span, concrete countertops are an excellent option for any kitchen
Full Story
KITCHEN CABINETSCabinets 101: How to Choose Construction, Materials and Style
Do you want custom, semicustom or stock cabinets? Frameless or framed construction? We review the options
Full Story
KITCHEN CABINETSChoosing New Cabinets? Here’s What to Know Before You Shop
Get the scoop on kitchen and bathroom cabinet materials and construction methods to understand your options
Full Story
INSIDE HOUZZInside Houzz: Refaced Cabinets Transform a Kitchen
No walls came down. No windows were added. But this once-dark kitchen looks completely different, thanks to bright new surfaces
Full Story
KITCHEN DESIGN3 Steps to Choosing Kitchen Finishes Wisely
Lost your way in the field of options for countertop and cabinet finishes? This advice will put your kitchen renovation back on track
Full Story
KITCHEN LAYOUTSWays to Fall in Love With a One-Wall Kitchen
You can get more living space — without losing functionality — by grouping your appliances and cabinets on a single wall
Full StorySponsored
Columbus Design-Build, Kitchen & Bath Remodeling, Historic Renovations
More Discussions









sena01
suzanne_sl
Related Professionals
Agoura Hills Kitchen & Bathroom Designers · Riviera Beach Kitchen & Bathroom Designers · Southampton Kitchen & Bathroom Designers · Waianae Kitchen & Bathroom Designers · Durham Kitchen & Bathroom Remodelers · Pearl City Kitchen & Bathroom Remodelers · San Juan Capistrano Kitchen & Bathroom Remodelers · Tempe Kitchen & Bathroom Remodelers · Tuckahoe Kitchen & Bathroom Remodelers · Daly City Cabinets & Cabinetry · Kentwood Cabinets & Cabinetry · National City Cabinets & Cabinetry · Wildomar Cabinets & Cabinetry · Brentwood Tile and Stone Contractors · Oak Grove Design-Build Firmsandreak100Original Author
buildinva
annkh_nd
herbflavor
andreak100Original Author