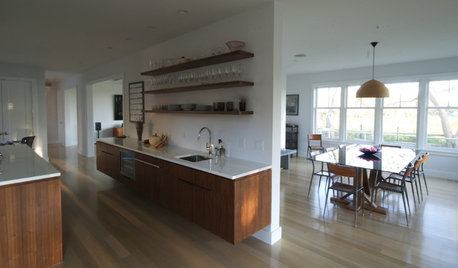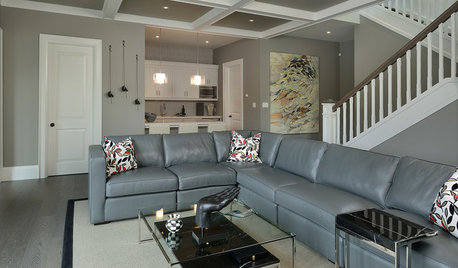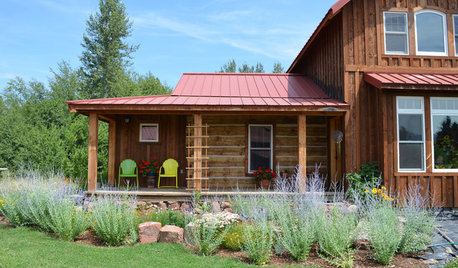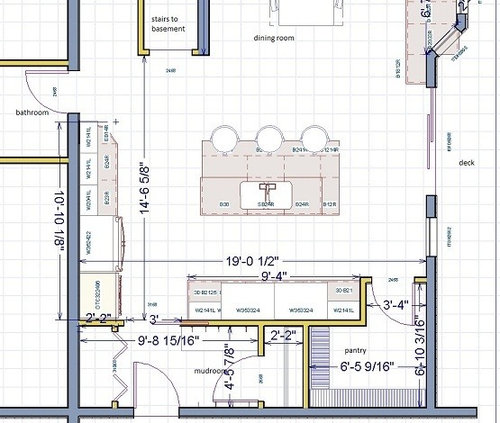Kitchen/Dining room complete remodel :) Layout opinio wanted!
compman723
12 years ago
Related Stories

KITCHEN DESIGNDetermine the Right Appliance Layout for Your Kitchen
Kitchen work triangle got you running around in circles? Boiling over about where to put the range? This guide is for you
Full Story
REMODELING GUIDESHouse Planning: When You Want to Open Up a Space
With a pro's help, you may be able remove a load-bearing wall to turn two small rooms into one bigger one
Full Story
KITCHEN DESIGNHow to Fit a Breakfast Bar Into a Narrow Kitchen
Yes, you can have a casual dining space in a width-challenged kitchen, even if there’s no room for an island
Full Story
CONTRACTOR TIPSYour Complete Guide to Building Permits
Learn about permit requirements, the submittal process, final inspection and more
Full Story
REMODELING GUIDESSo You Want to Build: 7 Steps to Creating a New Home
Get the house you envision — and even enjoy the process — by following this architect's guide to building a new home
Full Story
KITCHEN DESIGNThe 4 Things Home Buyers Really Want in Kitchen Cabinetry
For the biggest return on your kitchen investment, you've got to know these key ingredients for cabinetry with wide appeal
Full Story
COLORWant Gorgeous Interior Colors? Look to the Light
See how to manipulate natural and artificial light — and learn about those baffling new bulbs — to get the exact room colors you want
Full Story
HOUZZ TOURSMy Houzz: An 1874 Cabin Completes a Rustic Oregon Home
It took 10 years and a hand-hewn log cabin to build this labor of love. See the results of one couple's patience and vision
Full Story
LAUNDRY ROOMSRoom of the Day: The Laundry Room No One Wants to Leave
The Hardworking Home: Ocean views, vaulted ceilings and extensive counter and storage space make this hub a joy to work in
Full Story
KITCHEN DESIGNKitchen Layouts: Island or a Peninsula?
Attached to one wall, a peninsula is a great option for smaller kitchens
Full Story










rhome410
palimpsest
Related Professionals
Beavercreek Kitchen & Bathroom Designers · Northbrook Kitchen & Bathroom Designers · Ossining Kitchen & Bathroom Designers · Schenectady Kitchen & Bathroom Designers · Waianae Kitchen & Bathroom Designers · University City Kitchen & Bathroom Remodelers · Auburn Kitchen & Bathroom Remodelers · Saint Augustine Kitchen & Bathroom Remodelers · South Jordan Kitchen & Bathroom Remodelers · Black Forest Cabinets & Cabinetry · Plymouth Cabinets & Cabinetry · Prospect Heights Cabinets & Cabinetry · Sunrise Manor Cabinets & Cabinetry · Tenafly Cabinets & Cabinetry · White Oak Cabinets & Cabinetrycompman723Original Author
rocketmomkd
compman723Original Author
compman723Original Author
rosie