How deep are your wall cabinets?
beth
10 years ago
Related Stories
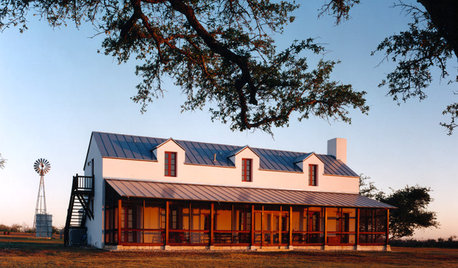
FARMHOUSESHouzz Tour: German Tradition Deep in the Heart of Texas
Rooted in architecture from the 1800s, this award-winning home mixes history with the vernacular of today
Full Story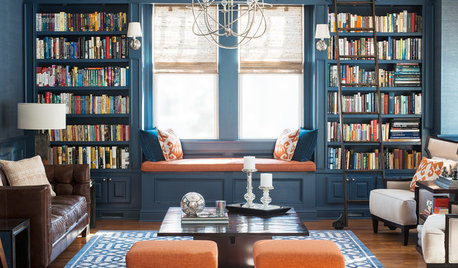
COLORRoom of the Day: Deep Blue Proves a Hot Hue
Navy takes a New Jersey living room from dull to dashing in the flick of a paintbrush
Full Story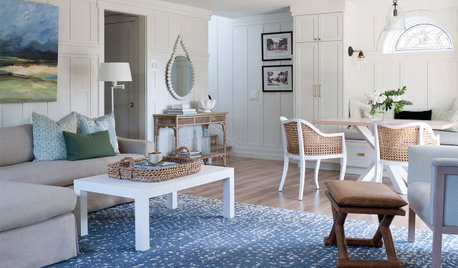
HOUSEKEEPING20 Things You Might Be Forgetting to Spring-Clean
Clean these often-neglected areas and your house will look and feel better
Full Story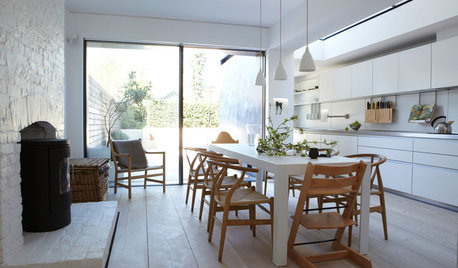
HOUZZ TOURSHouzz Tour: Victorian's Beauty Is More Than Skin Deep
A London home keeps its historic facade but is otherwise rebuilt to be a model of modern energy-efficiency
Full Story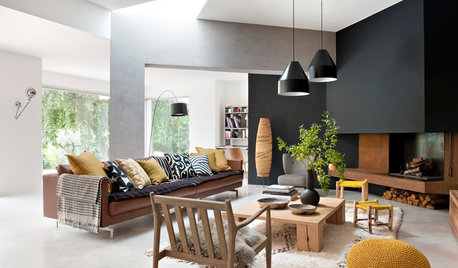
COLORDeep Wall Colors That Feel Extra Cozy in Fall
Wrap your rooms in richer or seasonal hues for a warm, comforting feeling this autumn
Full Story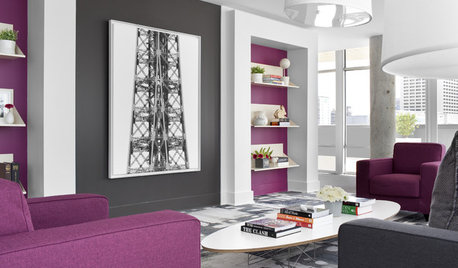
MORE ROOMSDeep Purple Dreams for Rooms
Plum-hued walls, furniture, bedding and even a ceiling show that purple colors can work in any room
Full Story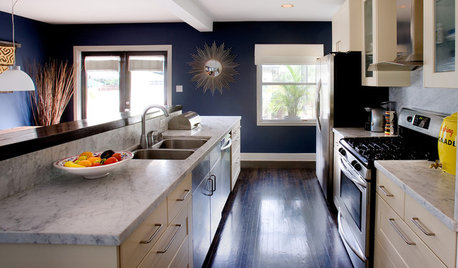
SHOP HOUZZShop Houzz: Deep Attraction to Dark Colors
Tap into your dark side and decorate with a dramatic palette
Full Story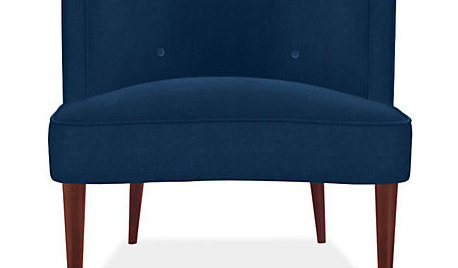
PRODUCT PICKSGuest Picks: A Deep Blue Bedroom Dream
Make your sleeping space as enchanting as a starry sky with abundant navy and touches of shine
Full Story
KITCHEN DESIGNHow to Choose the Right Depth for Your Kitchen Sink
Avoid an achy back, a sore neck and messy countertops with a sink depth that works for you
Full Story





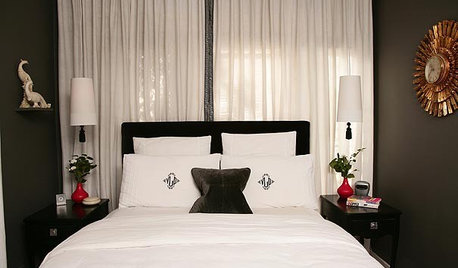




ajc71
aries61
Related Professionals
Hershey Kitchen & Bathroom Designers · Ocala Kitchen & Bathroom Designers · St. Louis Kitchen & Bathroom Designers · Citrus Park Kitchen & Bathroom Remodelers · Lomita Kitchen & Bathroom Remodelers · West Palm Beach Kitchen & Bathroom Remodelers · Glendale Heights Cabinets & Cabinetry · Homer Glen Cabinets & Cabinetry · Stoughton Cabinets & Cabinetry · Vermillion Cabinets & Cabinetry · Central Cabinets & Cabinetry · Des Moines Tile and Stone Contractors · Redondo Beach Tile and Stone Contractors · Santa Rosa Tile and Stone Contractors · South Holland Tile and Stone ContractorsbethOriginal Author
oldbat2be
aries61
greenhaven
bob_cville
dcward89
deedles
springroz
nycbluedevil
andreak100
bethOriginal Author
aries61
ReBe231
aries61
bellsmom
westsider40